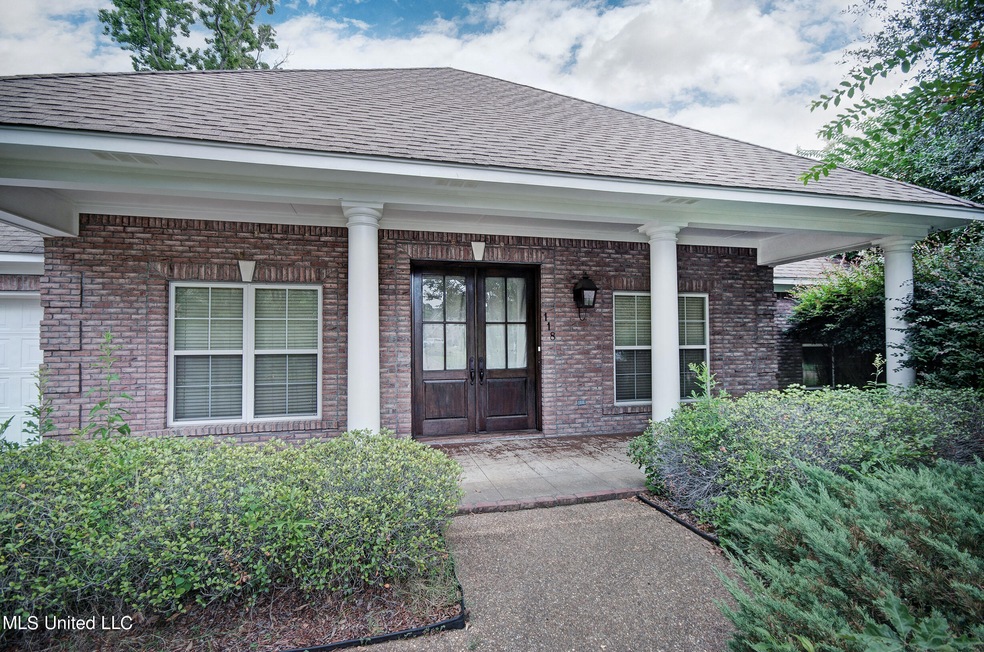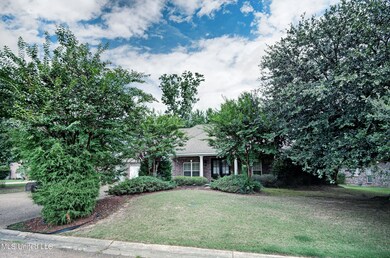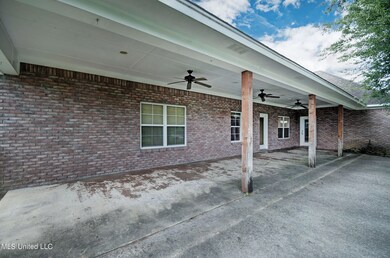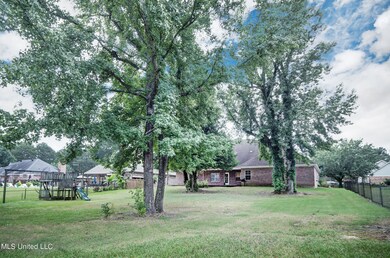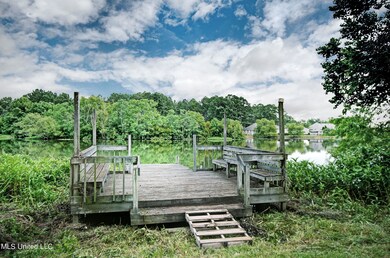
118 Red Oak Trail Brandon, MS 39047
Estimated Value: $319,000 - $439,835
Highlights
- Golf Course Community
- Clubhouse
- Traditional Architecture
- Northshore Elementary School Rated A
- Deck
- Combination Kitchen and Living
About This Home
As of September 2022Great 4bed/3.5 bath waterfront home, all on one level! With front and back porches that span nearly the entire length of the property, this charming home is so welcoming. Enter through the double door to find a true foyer and tall ceilings. Off the foyer is a formal dining room with access to the kitchen. Sleek stainless steel appliances, loads of storage, gas stove top, granite counter tops, and sunny breakfast room make for easy entertaining. The family room is anchored by a beautiful fireplace and has wonderful water views. A huge primary suite boasts a serene master bath, tons of amazing storage, as well as access to the back porch. The split plan has a private hallway off of the living room with three more guest rooms, and 2 guest baths. A half bath is near the kitchen for your guests. Access to the back porch can be gained from the living area or primary bedroom. The deep covered porch is the perfect spot to relax and enjoy your water view.
Last Agent to Sell the Property
Hometown Property Group License #B23526 Listed on: 07/20/2022
Home Details
Home Type
- Single Family
Est. Annual Taxes
- $2,834
Year Built
- Built in 2002
Lot Details
- 0.5 Acre Lot
- Partially Fenced Property
- Private Yard
Parking
- 2.5 Car Attached Garage
Home Design
- Traditional Architecture
- Brick Exterior Construction
- Slab Foundation
- Shingle Roof
Interior Spaces
- 2,629 Sq Ft Home
- 1-Story Property
- Built-In Features
- Built-In Desk
- Bookcases
- Bar
- Ceiling Fan
- Gas Log Fireplace
- Entrance Foyer
- Living Room with Fireplace
- Combination Kitchen and Living
- Breakfast Room
- Storage
- Concrete Flooring
- Property Views
Kitchen
- Breakfast Bar
- Oven
- Gas Cooktop
- Microwave
- Dishwasher
- Granite Countertops
- Disposal
Bedrooms and Bathrooms
- 4 Bedrooms
- Walk-In Closet
- Double Vanity
- Soaking Tub
- Walk-in Shower
Outdoor Features
- Deck
- Front Porch
Schools
- Northshore Elementary School
- Northwest Rankin Middle School
- Northwest Rankin High School
Utilities
- Central Heating and Cooling System
- Natural Gas Connected
Listing and Financial Details
- Assessor Parcel Number J12n-000005-00640
Community Details
Overview
- Property has a Home Owners Association
- Association fees include ground maintenance
- Bay Pointe Subdivision
- The community has rules related to covenants, conditions, and restrictions
Amenities
- Clubhouse
Recreation
- Golf Course Community
- Community Pool
Similar Homes in Brandon, MS
Home Values in the Area
Average Home Value in this Area
Mortgage History
| Date | Status | Borrower | Loan Amount |
|---|---|---|---|
| Closed | Luque Noel V | $126,000 | |
| Closed | Clark Kenneth Wayne | $200,000 |
Property History
| Date | Event | Price | Change | Sq Ft Price |
|---|---|---|---|---|
| 09/09/2022 09/09/22 | Sold | -- | -- | -- |
| 09/09/2022 09/09/22 | Off Market | -- | -- | -- |
| 07/22/2022 07/22/22 | Pending | -- | -- | -- |
| 07/20/2022 07/20/22 | For Sale | $289,900 | -- | $110 / Sq Ft |
Tax History Compared to Growth
Tax History
| Year | Tax Paid | Tax Assessment Tax Assessment Total Assessment is a certain percentage of the fair market value that is determined by local assessors to be the total taxable value of land and additions on the property. | Land | Improvement |
|---|---|---|---|---|
| 2024 | $2,877 | $29,495 | $0 | $0 |
| 2023 | $2,878 | $29,508 | $0 | $0 |
| 2022 | $2,834 | $29,508 | $0 | $0 |
| 2021 | $2,834 | $29,508 | $0 | $0 |
| 2020 | $2,834 | $29,508 | $0 | $0 |
| 2019 | $2,581 | $26,442 | $0 | $0 |
| 2018 | $2,529 | $26,442 | $0 | $0 |
| 2017 | $2,529 | $26,442 | $0 | $0 |
| 2016 | $2,372 | $26,207 | $0 | $0 |
| 2015 | $2,372 | $26,207 | $0 | $0 |
| 2014 | $2,317 | $26,207 | $0 | $0 |
| 2013 | -- | $26,207 | $0 | $0 |
Agents Affiliated with this Home
-
Mariclaire Putman

Seller's Agent in 2022
Mariclaire Putman
Hometown Property Group
(601) 672-3875
114 Total Sales
-
Scott Taylor

Buyer's Agent in 2022
Scott Taylor
Keller Williams
(601) 613-3856
107 Total Sales
Map
Source: MLS United
MLS Number: 4023981
APN: J12N-000005-00640
- 118 Pine Ridge Cir
- 150 Pine Ridge Cir
- 3083 E Fairway Dr
- 2150 W Fairway Dr
- 551 Holly Bush Rd
- 3099 E Fairway Dr
- 503 Bay Pointe Cove
- 213 Wellington Way
- 606 Macbeth St
- 813 Bryce St
- 124 Holmar Dr
- 809 Jason Cove
- 118 Dogwood Trail
- 000 Holly Bush Rd
- 708 Bo Blaze Cove
- 423 Grant Fox Dr
- 420 Fox Bay Dr
- 159 Basswood Cir
- 808 Hunter Bay
- 108 Holly Bush Place
- 118 Red Oak Trail
- 120 Red Oak Trail
- 116 Red Oak Trail
- 108 Waverly Ct
- 115 Pinehurst Dr
- 117 Pinehurst Dr
- 114 Red Oak Trail
- 100 Waverly Ct
- 119 Pinehurst Dr
- 101 Waverly Ct
- 121 Pinehurst Dr
- 102 Waverly Ct
- 109 Pinehurst Dr
- 112 Red Oak Trail
- 103 Waverly Ct
- 107 Pinehurst Dr
- 114 Pinehurst Dr
- 107 Red Oak Trail
- 104 Waverly Ct
- 116 Pinehurst Dr
