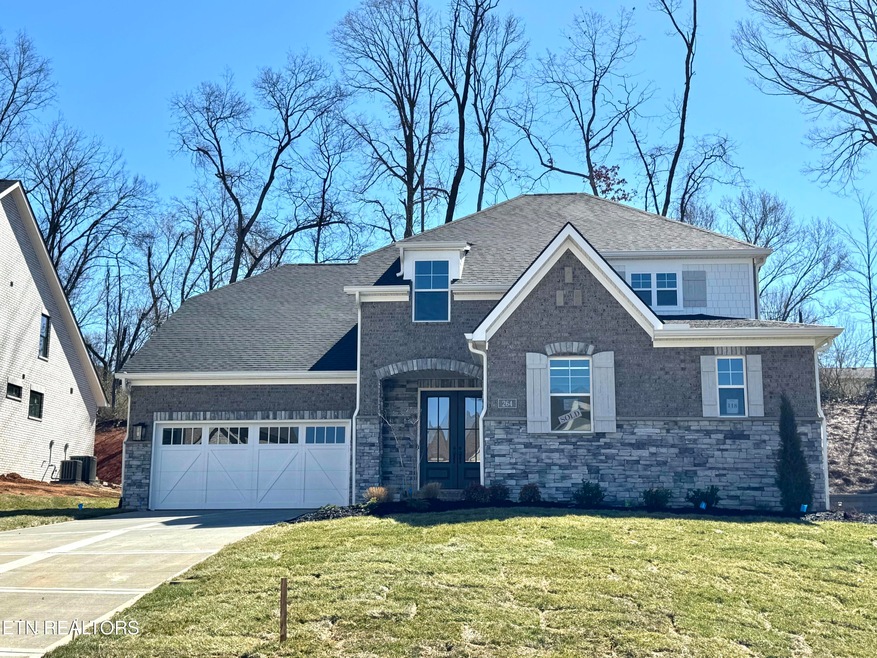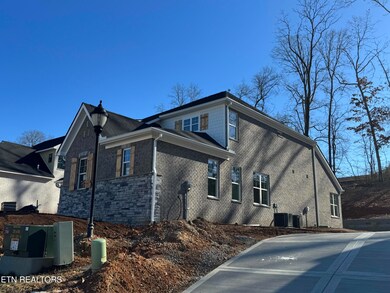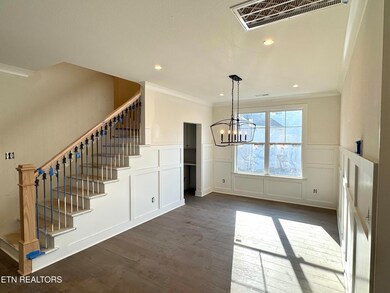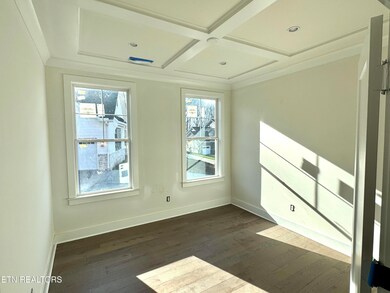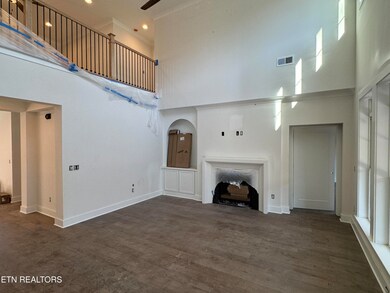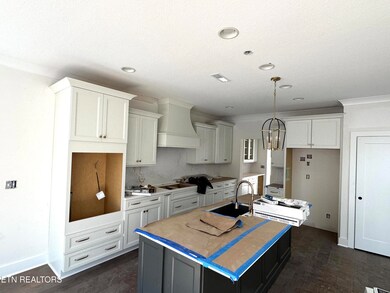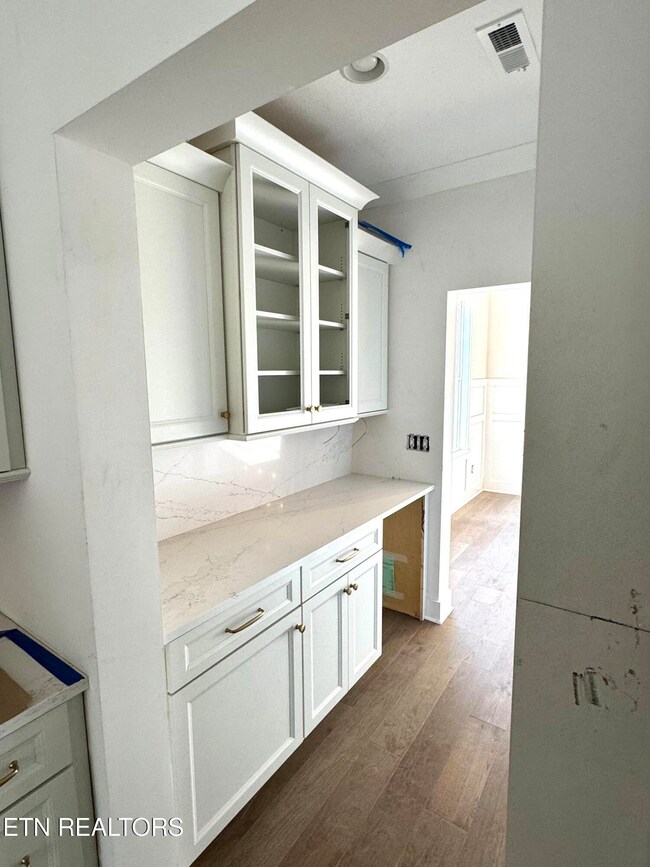
118 Reverence Run Ln Knoxville, TN 37934
Highlights
- Landscaped Professionally
- Traditional Architecture
- Wood Flooring
- Farragut Intermediate School Rated A-
- Cathedral Ceiling
- Main Floor Primary Bedroom
About This Home
As of March 2025Final lots left in one of Knoxville's finest communities - Brookmere Manor! The very popular Essex European floor plan features a 2-story Great Room and over 2000 square feet of living space on the main level! High-end upgrades abound in this newly constructed home. First - the Gourmet Kitchen, which has Kitchen-aid appliances, quartz countertops and quartz backsplash, gas cooking with a cooktop and French-style wood vent hood, and a tall cabinet with a stacked microwave/oven combo. The kitchen is very roomy with an informal dining space plus room to sit around the center island for a quick meal. The Great Room has built-in book shelves, and a granite surround gas fireplace and custom mantel. The Owner's Suite boasts a decorative trey ceiling and a very large walk-in closet. Enjoy the luxury bathroom that includes quartz countertops, a large walk-in shower, and a separate free standing garden bathtub. All hardwood flooring on the main level! The Dining Room could be used for formal meals, or convert to a music room or living room. Just off the 1-car garage is a very cozy Study/Office, complete with a decorative coffered ceiling. Upstairs there are 3 good-sized bedrooms and a wonderful loft room - overlooking the 2-story Great Room. One of the bedrooms has its own bathroom, making it perfect for a guest suite. There are too many upgrades to mention them all! All sod yard and very private backyard with a covered porch. This house is all brick with stone and shake siding accents. Farragut schools! Community pool and walking trails!
Last Agent to Sell the Property
Saddlebrook Realty, LLC License #354418 Listed on: 01/14/2025
Home Details
Home Type
- Single Family
Est. Annual Taxes
- $2,420
Year Built
- Built in 2024 | Under Construction
Lot Details
- 0.3 Acre Lot
- Landscaped Professionally
- Irregular Lot
- Rain Sensor Irrigation System
HOA Fees
- $150 Monthly HOA Fees
Parking
- 3 Car Attached Garage
- Parking Available
- Side or Rear Entrance to Parking
- Garage Door Opener
Home Design
- Traditional Architecture
- Brick Exterior Construction
- Block Foundation
- Frame Construction
- Shake Roof
- Shingle Siding
- Stone Siding
Interior Spaces
- 3,157 Sq Ft Home
- Wired For Data
- Tray Ceiling
- Cathedral Ceiling
- Ceiling Fan
- Self Contained Fireplace Unit Or Insert
- Gas Log Fireplace
- Vinyl Clad Windows
- Insulated Windows
- Great Room
- Breakfast Room
- Formal Dining Room
- Home Office
- Bonus Room
- Storage Room
Kitchen
- Eat-In Kitchen
- Breakfast Bar
- <<selfCleaningOvenToken>>
- Stove
- Range<<rangeHoodToken>>
- <<microwave>>
- Dishwasher
- Kitchen Island
- Disposal
Flooring
- Wood
- Carpet
- Tile
Bedrooms and Bathrooms
- 4 Bedrooms
- Primary Bedroom on Main
- Walk-In Closet
- Walk-in Shower
Laundry
- Laundry Room
- Washer and Dryer Hookup
Home Security
- Home Security System
- Fire and Smoke Detector
Outdoor Features
- Covered patio or porch
Schools
- Farragut Primary Elementary School
- Farragut Middle School
- Farragut High School
Utilities
- Forced Air Zoned Heating and Cooling System
- Heating System Uses Natural Gas
- Tankless Water Heater
Community Details
Overview
- Association fees include trash
- Brookmere Manor Subdivision
- Mandatory home owners association
Recreation
- Community Playground
- Community Pool
Ownership History
Purchase Details
Home Financials for this Owner
Home Financials are based on the most recent Mortgage that was taken out on this home.Purchase Details
Home Financials for this Owner
Home Financials are based on the most recent Mortgage that was taken out on this home.Purchase Details
Home Financials for this Owner
Home Financials are based on the most recent Mortgage that was taken out on this home.Similar Homes in Knoxville, TN
Home Values in the Area
Average Home Value in this Area
Purchase History
| Date | Type | Sale Price | Title Company |
|---|---|---|---|
| Warranty Deed | $863,800 | Concord Title | |
| Warranty Deed | $782,711 | Crossland Title | |
| Quit Claim Deed | -- | Crossland Title |
Mortgage History
| Date | Status | Loan Amount | Loan Type |
|---|---|---|---|
| Previous Owner | $526,924 | Construction |
Property History
| Date | Event | Price | Change | Sq Ft Price |
|---|---|---|---|---|
| 03/14/2025 03/14/25 | Sold | $1,199,900 | 0.0% | $380 / Sq Ft |
| 01/23/2025 01/23/25 | Pending | -- | -- | -- |
| 08/26/2024 08/26/24 | For Sale | $1,199,900 | +38.9% | $380 / Sq Ft |
| 08/16/2024 08/16/24 | Sold | $863,800 | -1.3% | $289 / Sq Ft |
| 08/08/2024 08/08/24 | Pending | -- | -- | -- |
| 08/01/2024 08/01/24 | For Sale | $875,000 | +11.8% | $293 / Sq Ft |
| 08/15/2022 08/15/22 | Sold | $782,711 | +0.9% | $262 / Sq Ft |
| 11/15/2021 11/15/21 | For Sale | $776,038 | -- | $260 / Sq Ft |
Tax History Compared to Growth
Tax History
| Year | Tax Paid | Tax Assessment Tax Assessment Total Assessment is a certain percentage of the fair market value that is determined by local assessors to be the total taxable value of land and additions on the property. | Land | Improvement |
|---|---|---|---|---|
| 2024 | $2,420 | $155,725 | $0 | $0 |
| 2023 | $3,045 | $195,925 | $0 | $0 |
| 2022 | $1,463 | $94,125 | $0 | $0 |
Agents Affiliated with this Home
-
Ken Mathes
K
Seller's Agent in 2025
Ken Mathes
Saddlebrook Realty, LLC
(865) 384-4788
26 in this area
88 Total Sales
-
Hope Davis

Buyer's Agent in 2025
Hope Davis
Realty Executives Associates
(865) 755-1111
6 in this area
111 Total Sales
-
Laura Slyman

Seller's Agent in 2024
Laura Slyman
Slyman Real Estate
(865) 567-9916
61 in this area
326 Total Sales
-
Haley Jones
H
Buyer's Agent in 2024
Haley Jones
eXp Realty, LLC
(865) 242-9821
6 in this area
192 Total Sales
-
Robin Germain

Seller's Agent in 2022
Robin Germain
Saddlebrook Realty, LLC
(865) 456-8494
92 in this area
94 Total Sales
-
C
Buyer's Agent in 2022
Cathy McDonald
Realty Executives Associates
Map
Source: East Tennessee REALTORS® MLS
MLS Number: 1274318
APN: 152FJ020
- 454 Sugarwood Dr
- 129 Reverence Run Ln
- 302 Bigtree Dr
- 330 Kendall Hunt St
- 11914 Sandy Run Rd
- 233 Chaho Rd Unit 3
- 11919 Burnside Place
- 12116 W Kings Gate Rd
- 11908 Burnside Place
- 508 Carlyle Rd
- 12183 Inglecrest Ln
- 12167 Inglecrest Ln
- 12121 S Fox Den Dr
- 12139 Inglecrest Ln
- 11601 Shirecliffe Ln
- 11508 Shirecliffe Ln
- 622 Witherspoon Ln
- 12000 S Fox Den Dr
- 516 Golden Harvest Rd
- 550 Stone Villa Ln
