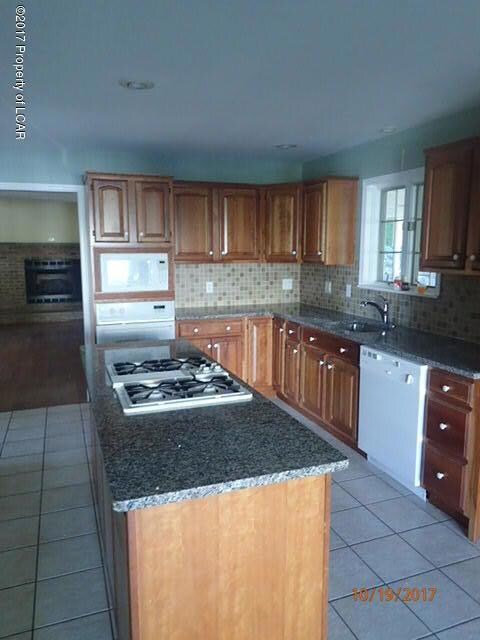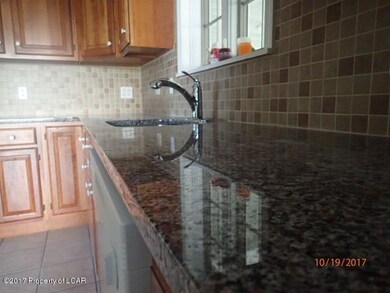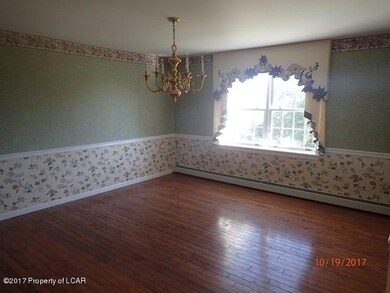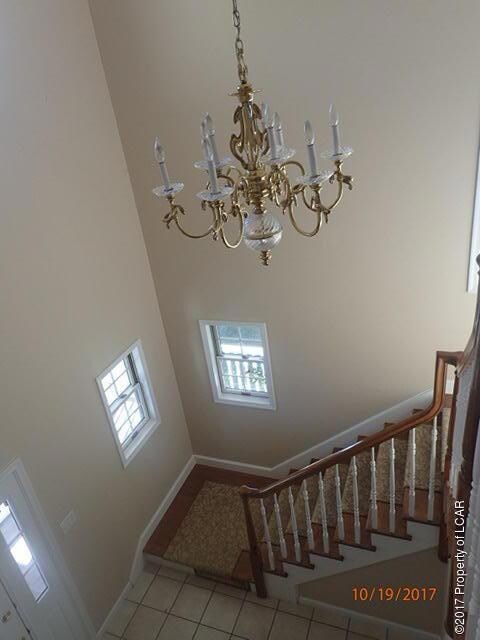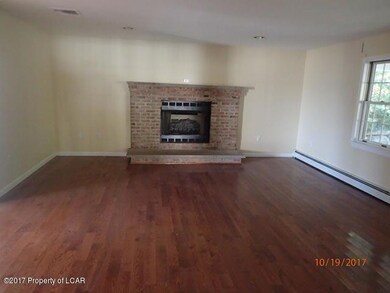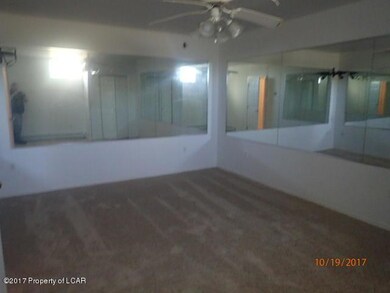
118 Ridgeview Dr Scranton, PA 18504
West Mountain NeighborhoodEstimated Value: $335,000 - $531,625
Highlights
- In Ground Pool
- 2 Car Attached Garage
- Walk-In Closet
- Wood Flooring
- Eat-In Kitchen
- Forced Air Heating and Cooling System
About This Home
As of March 2018Raise your family in this wonderful 4 bedroom. With 2 car attached garage, built in pool, And a finished basement with second full kitchen.This property is eligible under the Freddie Mac First Look Initiative through 11/07/17. See www.homesteps.com Property sold ''With repairs''
Last Listed By
Realty World Rubbico Real Estate, Inc. License #AB067474 Listed on: 10/19/2017
Home Details
Home Type
- Single Family
Est. Annual Taxes
- $5,190
Lot Details
- Lot Dimensions are 105x123x105x124
- Property is in very good condition
Home Design
- Fire Rated Drywall
- Composition Shingle Roof
- Vinyl Siding
Interior Spaces
- 2,897 Sq Ft Home
- 2-Story Property
- Gas Fireplace
- Wood Flooring
- Finished Basement
- Basement Hatchway
- Eat-In Kitchen
Bedrooms and Bathrooms
- 4 Bedrooms
- Walk-In Closet
Parking
- 2 Car Attached Garage
- Private Driveway
Pool
- In Ground Pool
- Pool Cover
Utilities
- Forced Air Heating and Cooling System
- Heating System Uses Gas
- Gas Water Heater
Community Details
- Community Deck or Porch
Listing and Financial Details
- REO, home is currently bank or lender owned
Ownership History
Purchase Details
Home Financials for this Owner
Home Financials are based on the most recent Mortgage that was taken out on this home.Purchase Details
Home Financials for this Owner
Home Financials are based on the most recent Mortgage that was taken out on this home.Similar Homes in Scranton, PA
Home Values in the Area
Average Home Value in this Area
Purchase History
| Date | Buyer | Sale Price | Title Company |
|---|---|---|---|
| Roczniak Paul | -- | None Available | |
| Yanul Jason P | $289,000 | None Available |
Mortgage History
| Date | Status | Borrower | Loan Amount |
|---|---|---|---|
| Open | Roczniak Paul | $176,800 | |
| Previous Owner | Yanul Jason P | $260,100 | |
| Previous Owner | Deriggi Fred | $243,000 | |
| Previous Owner | Deriggi Fred J | $231,000 | |
| Previous Owner | Deriggi Fred J | $40,000 | |
| Previous Owner | Deriggi Fred J | $20,000 | |
| Previous Owner | Deriggi Fred J | $230,000 | |
| Previous Owner | Deriggi Fred J | $100,000 | |
| Previous Owner | Deriggi Fred J | $80,000 |
Property History
| Date | Event | Price | Change | Sq Ft Price |
|---|---|---|---|---|
| 03/29/2018 03/29/18 | Sold | $221,000 | -18.1% | $76 / Sq Ft |
| 03/01/2018 03/01/18 | Pending | -- | -- | -- |
| 10/19/2017 10/19/17 | For Sale | $269,900 | -6.6% | $93 / Sq Ft |
| 08/16/2013 08/16/13 | Sold | $289,000 | -8.2% | $70 / Sq Ft |
| 08/16/2013 08/16/13 | Pending | -- | -- | -- |
| 02/22/2013 02/22/13 | For Sale | $314,900 | -- | $77 / Sq Ft |
Tax History Compared to Growth
Tax History
| Year | Tax Paid | Tax Assessment Tax Assessment Total Assessment is a certain percentage of the fair market value that is determined by local assessors to be the total taxable value of land and additions on the property. | Land | Improvement |
|---|---|---|---|---|
| 2025 | $7,663 | $23,000 | $5,000 | $18,000 |
| 2024 | $7,021 | $23,000 | $5,000 | $18,000 |
| 2023 | $7,021 | $23,000 | $5,000 | $18,000 |
| 2022 | $6,867 | $23,000 | $5,000 | $18,000 |
| 2021 | $6,867 | $23,000 | $5,000 | $18,000 |
| 2020 | $6,743 | $23,000 | $5,000 | $18,000 |
| 2019 | $6,348 | $23,000 | $5,000 | $18,000 |
| 2018 | $6,348 | $23,000 | $5,000 | $18,000 |
| 2017 | $6,240 | $23,000 | $5,000 | $18,000 |
| 2016 | $2,073 | $23,000 | $5,000 | $18,000 |
| 2015 | $4,730 | $23,000 | $5,000 | $18,000 |
| 2014 | -- | $23,000 | $5,000 | $18,000 |
Agents Affiliated with this Home
-
David Rubbico
D
Seller's Agent in 2018
David Rubbico
Realty World Rubbico Real Estate, Inc.
(570) 885-2693
119 Total Sales
-
Nonmember Scranton
N
Buyer's Agent in 2018
Nonmember Scranton
Non-Member Wilkes-Barre
5 in this area
623 Total Sales
-
M
Buyer's Agent in 2018
MLS Office Scranton
-
S
Seller's Agent in 2013
Sherrie Miller
Sherlock Homes and Properties
-
J
Buyer's Agent in 2013
JOHN LITWINSKY
Weichert Realtors Hibble & Associates
Map
Source: Luzerne County Association of REALTORS®
MLS Number: 17-5578
APN: 1330405000137
- 394 N Keyser Ave
- 384 N Keyser Ave
- 515 Parallel Dr
- 2749 Jackson St
- 0 N Sekol Ave L 2
- 2833 Frink St
- 2052 Farr St
- 295 Crisp Ave
- 0 Crisp Ave and Division St Unit 22-3646
- 120 N Van Buren Ave
- 217 N Everett Ave
- 328 N Fillmore Ave
- 534-536 N Garfield Ave
- 115 Morris Ave
- 705 N Rebecca Ave
- 454 S Keyser Ave Unit K
- 523 N Rebecca Ave
- 1707 Hawthorne St
- 138-140 S Everett Ave
- 217 219 221 N Garfield Ave
- 118 Ridgeview Dr
- 120 Ridgeview Dr
- 116 Ridgeview Dr
- 11 Forest Glen Dr
- 117 Ridgeview Dr
- 114 Ridgeview Dr
- 122 Ridgeview Dr
- 121 Ridgeview Dr
- 13 Forest Glen Dr
- 9 Forest Glen Dr
- 9 Forest Glen Dr
- 8 Forest Glen Dr
- 112 Ridgeview Dr
- 15 Forest Glen Dr
- 124 Ridgeview Dr
- 10 Forest Glen Dr
- 4 Forest Glen Dr
- 123 Ridgeview Dr
- 35 Forest Glen Dr
- 14 Forest Glen Dr

