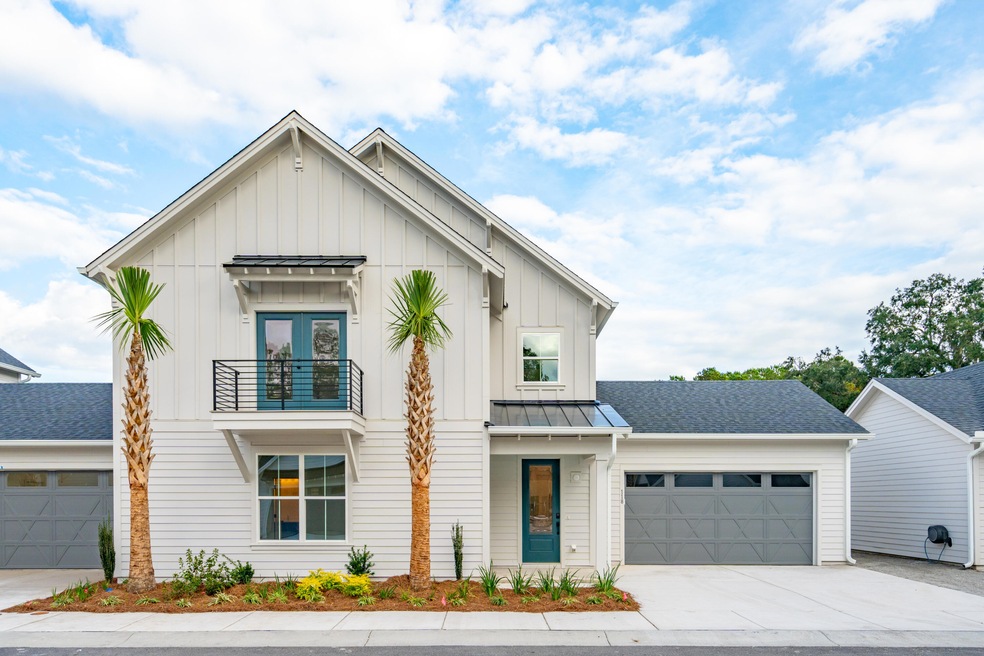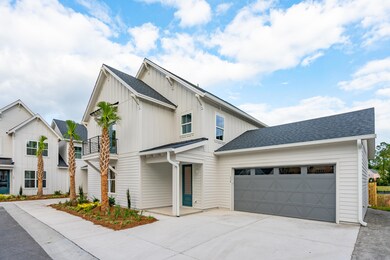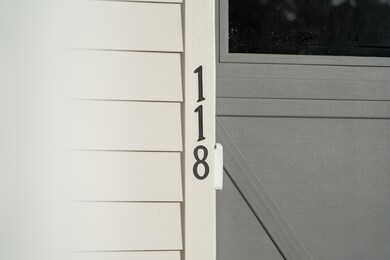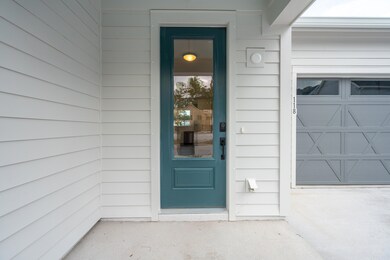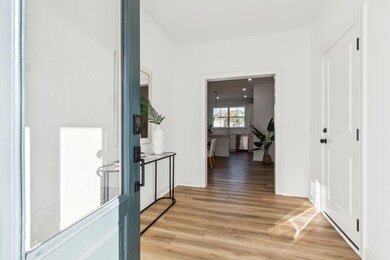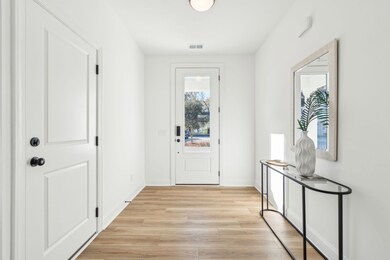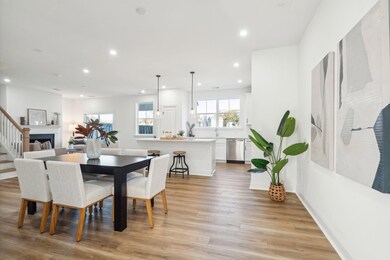
118 Risewell Ct Unit Lot 17 Johns Island, SC 29455
Highlights
- Under Construction
- Loft
- Covered patio or porch
- Pond
- High Ceiling
- 2 Car Attached Garage
About This Home
As of January 2025QUICK MOVE IN HOME!!! *NEVER BEFORE SEEN NEW CONSTRUCTION ON JOHNS ISLAND! Welcome to HAYES PARK Johns Island's only pedestrian-scaled community that elevates your lifestyle by integrating innovative residences and a thriving village marketplace. Imagine moving to a place halfway between downtown Charleston and Kiawah Island where residents enjoy coveted island living with charming shops, eateries and boutiques all within footsteps from your front door! At Hayes Park you don't have to sacrifice where you live for where you want to be...it's one in the same! Surprise yourself...Live differently! The BEAUJOLAIS at 2431 SF is a full sized home that happens to be attached It's the largest home available in Hayes Park and features a first-floor owners suite. See MORE for a detailed descriptionHome Description: Unlike any attached home product you've ever seen before, Hayes Park affords its homeowners an entirely different feel with the Atrium Villas! With thoughtful planning the overall design and layout of homes at Hayes Park gives owners the feeling of living in a detached home. The BEAUJOLAIS on Lot 17 features 4 bedrooms, 2 full baths and a first-floor powder room. This delightful home includes a covered porch that looks out onto a small pond making outdoor living just as beautiful as indoor living. Structural options offer the homeowner the option to turn the upstairs loft into a second floor primary suite and/or a fifth bedroom. Other structural options allow the homeowner to add a fireplace covered porch into a screened porch or sunroom. New Leaf's thoughtful use of function and form is prevalent in this open flow floorplan. Natural light flows seamlessly throughout this home with 9 foot ceilings on both the first and second floor. What a beautiful home!
Home Details
Home Type
- Single Family
Year Built
- Built in 2024 | Under Construction
Lot Details
- 4,356 Sq Ft Lot
- Level Lot
- Irrigation
HOA Fees
- $499 Monthly HOA Fees
Parking
- 2 Car Attached Garage
- Garage Door Opener
Home Design
- Villa
- Slab Foundation
- Architectural Shingle Roof
- Metal Roof
- Cement Siding
Interior Spaces
- 2,431 Sq Ft Home
- 2-Story Property
- Smooth Ceilings
- High Ceiling
- Ceiling Fan
- Stubbed Gas Line For Fireplace
- Entrance Foyer
- Family Room with Fireplace
- Combination Dining and Living Room
- Loft
- Utility Room with Study Area
- Laundry Room
Kitchen
- Eat-In Kitchen
- Gas Range
- Microwave
- Dishwasher
- ENERGY STAR Qualified Appliances
- Kitchen Island
- Disposal
Flooring
- Ceramic Tile
- Luxury Vinyl Plank Tile
Bedrooms and Bathrooms
- 4 Bedrooms
- Dual Closets
- Walk-In Closet
- Garden Bath
Outdoor Features
- Pond
- Covered patio or porch
Schools
- Angel Oak Elementary School
- Haut Gap Middle School
- St. Johns High School
Utilities
- Central Air
- Heating System Uses Natural Gas
- Tankless Water Heater
Community Details
- Front Yard Maintenance
- Built by New Leaf Builders
- Hayes Park Subdivision
Listing and Financial Details
- Home warranty included in the sale of the property
Map
Similar Homes in the area
Home Values in the Area
Average Home Value in this Area
Property History
| Date | Event | Price | Change | Sq Ft Price |
|---|---|---|---|---|
| 01/27/2025 01/27/25 | Sold | $674,500 | -0.7% | $277 / Sq Ft |
| 12/11/2024 12/11/24 | Price Changed | $679,500 | -0.1% | $280 / Sq Ft |
| 11/24/2024 11/24/24 | Price Changed | $679,900 | +0.7% | $280 / Sq Ft |
| 11/10/2024 11/10/24 | Price Changed | $674,900 | +7.6% | $278 / Sq Ft |
| 05/09/2023 05/09/23 | For Sale | $626,990 | 0.0% | $258 / Sq Ft |
| 04/23/2023 04/23/23 | Pending | -- | -- | -- |
| 03/11/2023 03/11/23 | For Sale | $626,990 | -- | $258 / Sq Ft |
Source: CHS Regional MLS
MLS Number: 23005348
- 520 Hayes Park Blvd Unit Lot 2
- 524 Hayes Park Blvd Unit Lot 3
- 412 Oak Hammock Ct Unit Lot 53
- 528 Hayes Park Blvd Unit Lot 4
- 532 Hayes Park Blvd Unit Lot 5
- 204 Saunter Ct Unit Lot 29
- 536 Hayes Park Blvd Unit Lot 6
- 540 Hayes Park Blvd Unit Lot 7
- 409 Oak Hammock Ct Unit Lot 50
- 405 Oak Hammock Ct Unit Lot 49
- 401 Oak Hammock Ct Unit Lot 48
- 560 Hayes Park Blvd Unit Hr 12
- 516 Boyd N Hayes Rd Unit Lot 1
- 3564 Blanding Dr
- 3321 Tabard Rd
- 1426 Tannery Row
- 1932 Staffwood Rd
- 1876 Chilhowee Dr
- 1575 Langston Dr
- 3518 Gatetree Rd
