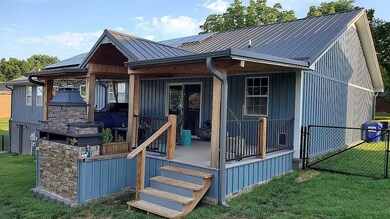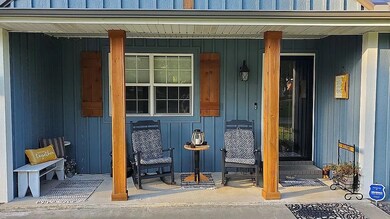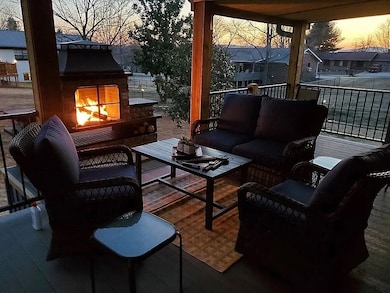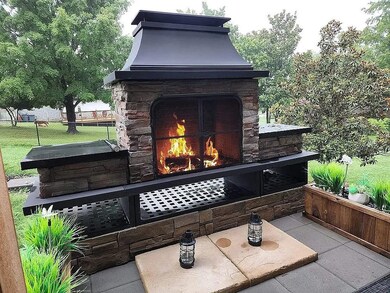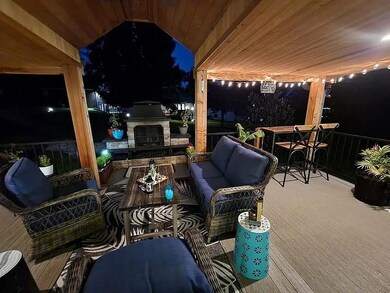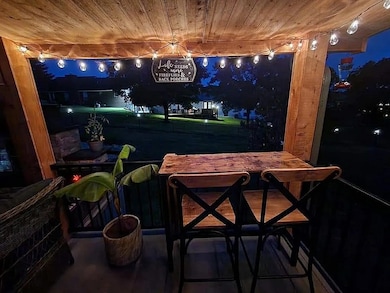118 Rose St Harrison, AR 72601
Estimated payment $1,876/month
Highlights
- Cathedral Ceiling
- Solid Surface Countertops
- 2 Car Attached Garage
- Wood Flooring
- Covered Patio or Porch
- Built-In Features
About This Home
DREAM HOUSE ALERT!! This 4 BD, 2 BA home was completely remodeled in 2022 with everything you could ever want in a home! Interior remodel includes raised ceiling in living room w/gas fireplace, paint, flooring, door knobs, hinges & light fixtures. The kitchen, both bathrooms & laundry rooms were completely remodeled with all new features also. New glass patio door, front door & door to the garage. New exterior features include Diamond Kote siding, large covered composite deck w/wood fireplace, light fixtures, Brinks security system, metal roof, Cozy Cavern Tornado shelter and black chain fence. 2023 included a new solar system, water softener & air purifier. The under-home storage is extra tall with shelving for a workshop and lots of storage. SOLAR SYSTEM LOAN TO BE TRANSFERRED TO THE NEW OWNER AT $149.19 PER MONTH. This home has it all for interior enjoyment with all the amenities, not to mention the oversized, covered deck with a wood fireplace for those chilly nights.
Listing Agent
Jerry Jackson Realty Brokerage Email: jjroffice@gmail.com License #SA00046255 Listed on: 08/30/2025
Home Details
Home Type
- Single Family
Est. Annual Taxes
- $1,113
Year Built
- Built in 1996
Lot Details
- 0.35 Acre Lot
- Back Yard Fenced
- Chain Link Fence
Home Design
- Block Foundation
- Metal Roof
Interior Spaces
- 1,841 Sq Ft Home
- 1-Story Property
- Built-In Features
- Cathedral Ceiling
- Ceiling Fan
- Gas Log Fireplace
- Blinds
- Fire and Smoke Detector
Kitchen
- Gas Range
- Range Hood
- Microwave
- Dishwasher
- Solid Surface Countertops
Flooring
- Wood
- Luxury Vinyl Plank Tile
Bedrooms and Bathrooms
- 4 Bedrooms
- Walk-In Closet
- 2 Full Bathrooms
Laundry
- Laundry Room
- Washer and Dryer Hookup
Parking
- 2 Car Attached Garage
- Garage Door Opener
Utilities
- Central Air
- Heat Pump System
- Electric Water Heater
- Cable TV Available
Additional Features
- Covered Patio or Porch
- City Lot
Community Details
- Cottonwood Estate West Subdivision
- Shops
Listing and Financial Details
- Legal Lot and Block 9 / 3
Map
Home Values in the Area
Average Home Value in this Area
Tax History
| Year | Tax Paid | Tax Assessment Tax Assessment Total Assessment is a certain percentage of the fair market value that is determined by local assessors to be the total taxable value of land and additions on the property. | Land | Improvement |
|---|---|---|---|---|
| 2025 | $1,613 | $31,620 | $3,600 | $28,020 |
| 2024 | $1,613 | $31,620 | $3,600 | $28,020 |
| 2023 | $1,613 | $31,620 | $3,600 | $28,020 |
| 2022 | $1,238 | $31,620 | $3,600 | $28,020 |
| 2021 | $894 | $31,620 | $3,600 | $28,020 |
| 2020 | $894 | $26,190 | $3,600 | $22,590 |
| 2019 | $912 | $26,190 | $3,600 | $22,590 |
| 2018 | $937 | $26,190 | $3,600 | $22,590 |
| 2017 | $919 | $26,190 | $3,600 | $22,590 |
| 2016 | $919 | $24,890 | $3,600 | $21,290 |
| 2015 | $1,269 | $24,890 | $3,600 | $21,290 |
| 2014 | $919 | $24,890 | $3,600 | $21,290 |
Property History
| Date | Event | Price | List to Sale | Price per Sq Ft | Prior Sale |
|---|---|---|---|---|---|
| 09/27/2025 09/27/25 | Pending | -- | -- | -- | |
| 09/08/2025 09/08/25 | Price Changed | $339,900 | -2.9% | $185 / Sq Ft | |
| 09/03/2025 09/03/25 | Price Changed | $349,900 | -8.1% | $190 / Sq Ft | |
| 08/30/2025 08/30/25 | For Sale | $380,900 | +81.4% | $207 / Sq Ft | |
| 08/16/2021 08/16/21 | Sold | $210,000 | 0.0% | $114 / Sq Ft | View Prior Sale |
| 07/17/2021 07/17/21 | Pending | -- | -- | -- | |
| 07/07/2021 07/07/21 | For Sale | $210,000 | -- | $114 / Sq Ft |
Purchase History
| Date | Type | Sale Price | Title Company |
|---|---|---|---|
| Warranty Deed | $210,000 | None Listed On Document | |
| Warranty Deed | -- | None Available | |
| Warranty Deed | $58,000 | Lenders Title Company | |
| Warranty Deed | $125,000 | -- | |
| Warranty Deed | $116,000 | -- |
Source: Northwest Arkansas Board of REALTORS®
MLS Number: 1319838
APN: 825-00331-000
- 116 Rose St
- 115 Russell Dr
- 3000 Belmont Ave
- 3008 Belmont Ave
- 3101 Belmont Ave
- 3107 Belmont Ave Unit 7
- 0 W Hwy 43 Unit 1298701
- 110 Approach Dr
- 307 Pebble Beach Dr
- 107 Nancy St
- 0 Bunker Rd W
- 1701 Augusta Dr
- 1825 Forward Dr
- 400 Franklin St
- 1903 Daly Dr
- 1902 Daly Dr
- 86 Lots Round Mountain Estates
- 1918 Daly Dr
- 206 Locksley Ct
- 12976 Arkansas 43

