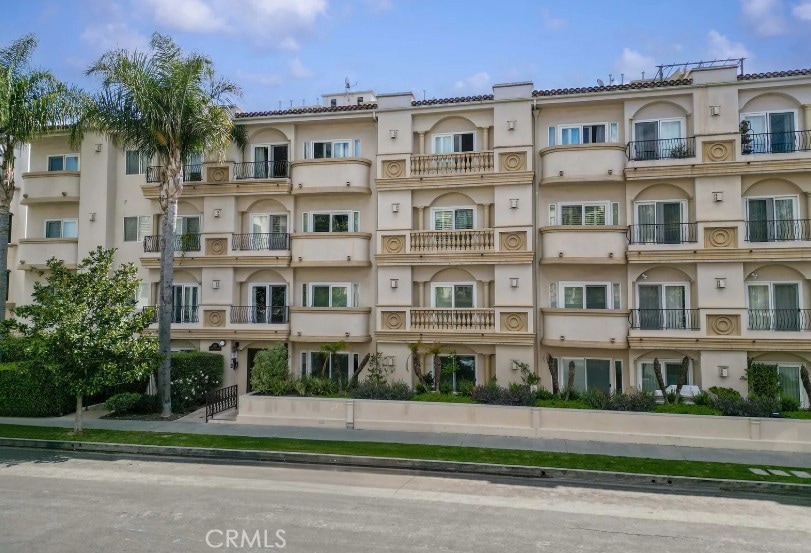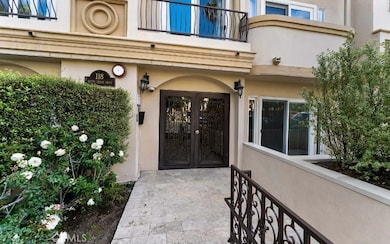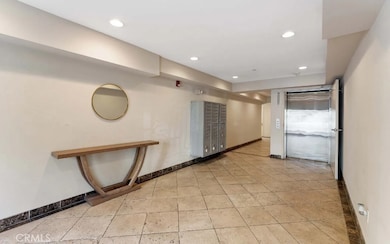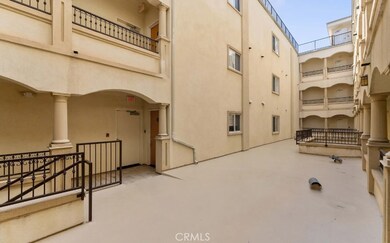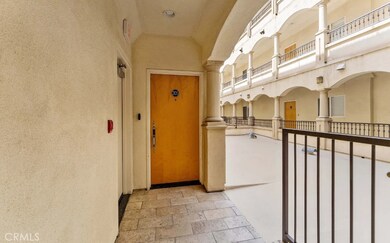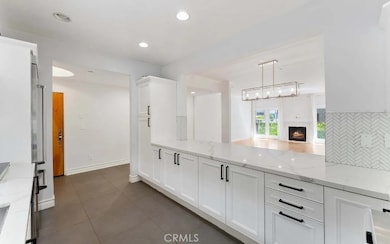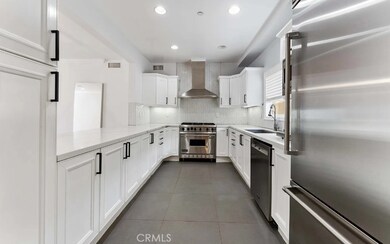118 S Clark Dr Unit 205 West Hollywood, CA 90048
Beverly Grove NeighborhoodHighlights
- 0.4 Acre Lot
- Fireplace in Primary Bedroom
- Bathtub
- West Hollywood Elementary School Rated A-
- Stone Countertops
- Breakfast Bar
About This Home
An exquisitely remodeled 3-bedroom, 2.5-bathroom condominium offering 1,571 square feet of refined living in one of Los Angeles’ most desirable neighborhoods. This bright and spacious front-facing unit is located in a quiet, well-maintained building just moments from Robertson Blvd, Cedars-Sinai, The Beverly Center, and the vibrant shopping and dining of West Hollywood and Beverly Hills.The thoughtfully designed single-level layout features a large open living and dining area enhanced by a cozy fireplace, recessed lighting, and elegant finishes throughout. The gourmet kitchen boasts high-end Viking appliances, custom cabinetry, and a stylish backsplash, creating an inviting space for entertaining or quiet nights at home.The oversized primary suite includes a second fireplace, a walk-in closet, and a beautifully updated en-suite bathroom with dual sinks, a soaking tub, and separate shower. Two additional bedrooms offer flexibility for guest accommodations, a home office, or den. Additional highlights include in-unit laundry, central air and heat, and two gated parking spaces with ample guest parking.Enjoy sophisticated living with the comfort of a secure building in a prime location. This is a rare opportunity to lease a luxurious home with exceptional style and convenience in the heart of the city.
Condo Details
Home Type
- Condominium
Est. Annual Taxes
- $14,806
Year Built
- Built in 2004
Parking
- 2 Car Garage
- Parking Available
Interior Spaces
- 1,571 Sq Ft Home
- 4-Story Property
- Living Room with Fireplace
- Combination Dining and Living Room
Kitchen
- Breakfast Bar
- Six Burner Stove
- Range Hood
- Microwave
- Dishwasher
- Stone Countertops
Bedrooms and Bathrooms
- 3 Main Level Bedrooms
- Fireplace in Primary Bedroom
- Bathtub
- Separate Shower
Laundry
- Laundry Room
- Washer Hookup
Utilities
- Central Heating and Cooling System
- Private Sewer
- Cable TV Available
Additional Features
- Accessible Parking
- Two or More Common Walls
- Urban Location
Listing and Financial Details
- Security Deposit $5,475
- 12-Month Minimum Lease Term
- Available 6/1/25
- Tax Lot 1
- Tax Tract Number 60523
- Assessor Parcel Number 4334001085
Community Details
Overview
- Property has a Home Owners Association
- $100 HOA Transfer Fee
- 23 Units
Pet Policy
- Pet Deposit $500
- Dogs and Cats Allowed
Map
Source: California Regional Multiple Listing Service (CRMLS)
MLS Number: PV25114035
APN: 4334-001-085
- 117 S Clark Dr Unit 102
- 136 S Clark Dr Unit 2
- 136 S Clark Dr Unit 6
- 141 S Clark Dr Unit 524
- 141 S Clark Dr Unit 428
- 141 S Clark Dr Unit 326
- 141 S Clark Dr Unit 422
- 122 N Clark Dr Unit 203
- 122 N Clark Dr Unit 402
- 122 N Clark Dr Unit 302
- 120 N Swall Dr Unit 103
- 128 N Swall Dr Unit PN4
- 132 N Swall Dr Unit 101
- 132 N Swall Dr Unit 202
- 132 N Swall Dr Unit 301
- 132 N Swall Dr Unit 304
- 118 N La Peer Dr
- 115 S La Peer Dr
- 305 Arnaz Dr Unit 103
- 8871 Burton Way Unit 305
