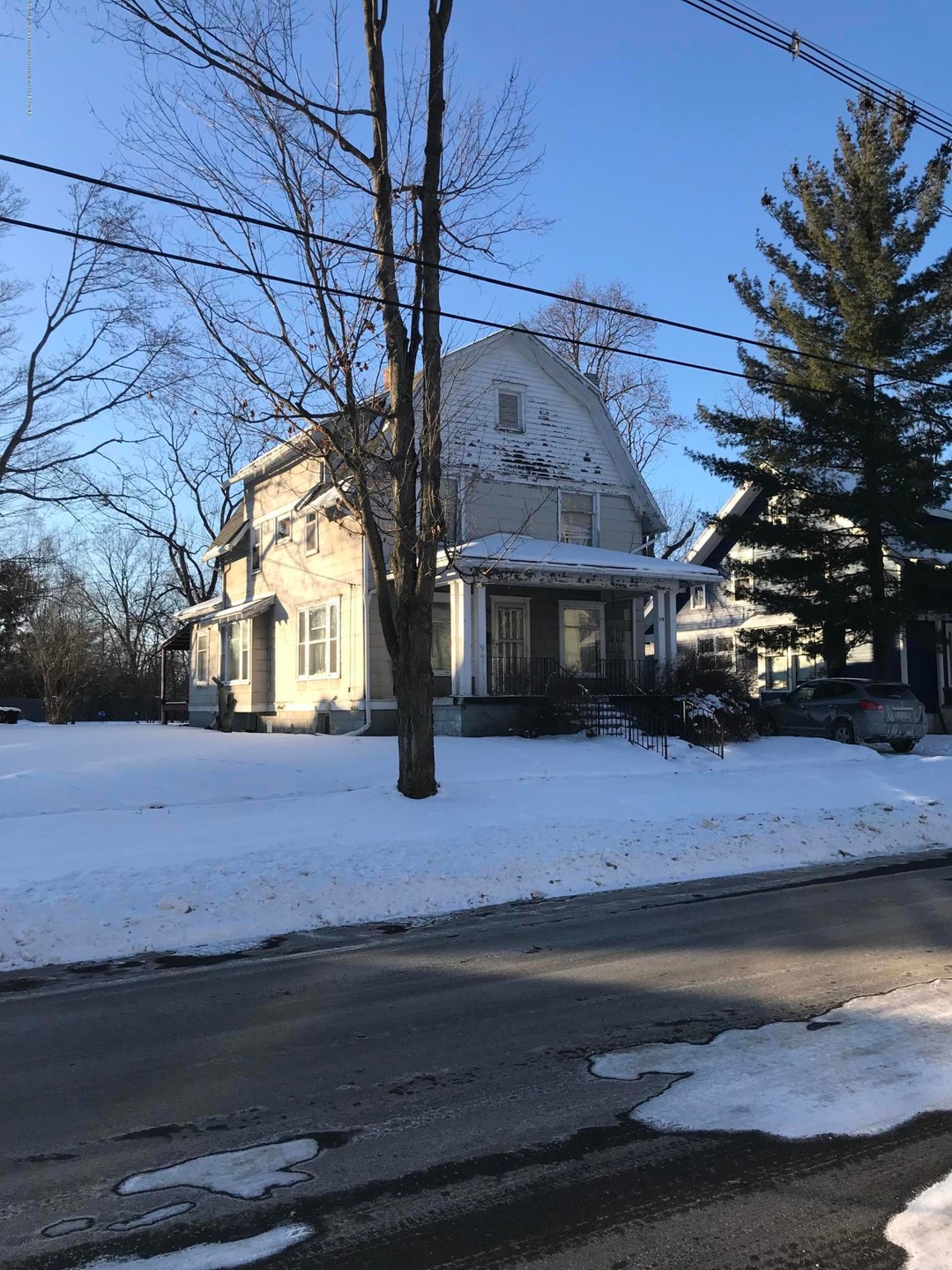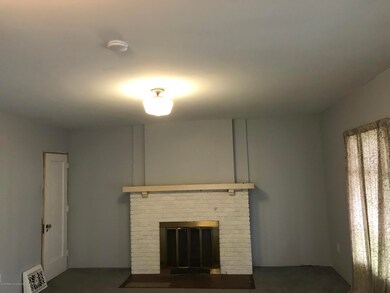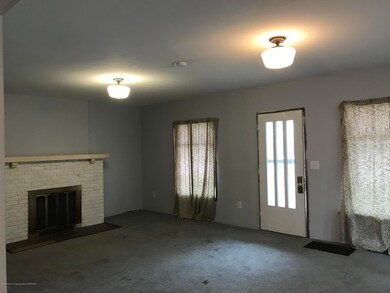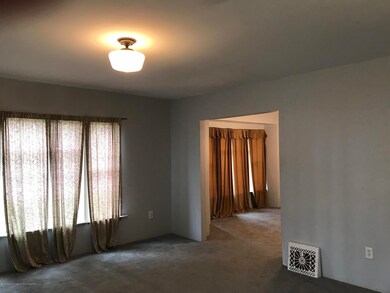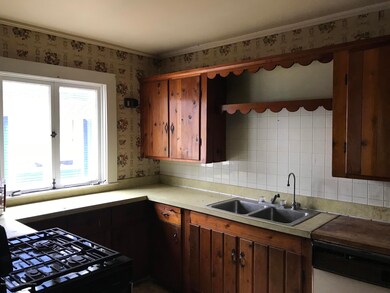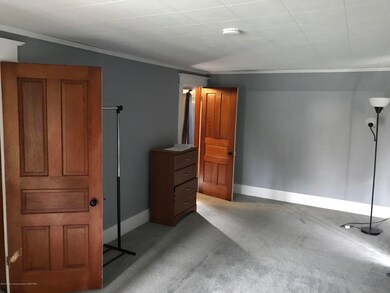
118 S East St Eaton Rapids, MI 48827
Estimated Value: $102,000 - $164,000
Highlights
- Deck
- Porch
- Forced Air Heating and Cooling System
- Formal Dining Room
- Living Room
- Ceiling Fan
About This Home
As of March 2018This could be your work of art, a home that needs love and brought back to it's original beauty. Some of the projects are finished but it still has a ways to go. Lots of original woodwork, built ins and so much more. Come remodel and bring it back to its original beauty and sell or make it your home sweet home.
Seller is willing to look at any offer. Call today for your personal viewing.
Last Agent to Sell the Property
Coldwell Banker Professionals-Delta License #6501304053 Listed on: 01/24/2018

Last Buyer's Agent
Brooke Stevenson
Ross & Associates Realtors, LLC License #6501403477
Home Details
Home Type
- Single Family
Year Built
- Built in 1900 | Remodeled
Lot Details
- 9,583 Sq Ft Lot
- Lot Dimensions are 47.8x119
- North Facing Home
Parking
- 1 Car Garage
- Gravel Driveway
Home Design
- Shingle Roof
- Shingle Siding
Interior Spaces
- 1,907 Sq Ft Home
- 2.5-Story Property
- Ceiling Fan
- Wood Burning Fireplace
- Living Room
- Formal Dining Room
- Michigan Basement
Kitchen
- Gas Oven
- Gas Range
- Laminate Countertops
Bedrooms and Bathrooms
- 3 Bedrooms
- 1 Full Bathroom
Outdoor Features
- Deck
- Porch
Utilities
- Forced Air Heating and Cooling System
- Heating System Uses Natural Gas
- Gas Water Heater
- High Speed Internet
- Cable TV Available
Listing and Financial Details
- Home warranty included in the sale of the property
Ownership History
Purchase Details
Home Financials for this Owner
Home Financials are based on the most recent Mortgage that was taken out on this home.Purchase Details
Purchase Details
Purchase Details
Purchase Details
Similar Homes in Eaton Rapids, MI
Home Values in the Area
Average Home Value in this Area
Purchase History
| Date | Buyer | Sale Price | Title Company |
|---|---|---|---|
| Cushman Ryan | $63,000 | Tri County Title Agency Llc | |
| Clise Uriah David | -- | None Available | |
| Clise Uriah David | -- | None Available | |
| Creason Martha K | -- | None Available | |
| Maupin Joyce M | -- | None Available | |
| Maupin Joyce Marie | -- | -- |
Mortgage History
| Date | Status | Borrower | Loan Amount |
|---|---|---|---|
| Previous Owner | Clise Uriah D | $34,000 |
Property History
| Date | Event | Price | Change | Sq Ft Price |
|---|---|---|---|---|
| 03/28/2018 03/28/18 | Sold | $63,000 | -15.9% | $33 / Sq Ft |
| 02/10/2018 02/10/18 | Pending | -- | -- | -- |
| 01/23/2018 01/23/18 | For Sale | $74,900 | -- | $39 / Sq Ft |
Tax History Compared to Growth
Tax History
| Year | Tax Paid | Tax Assessment Tax Assessment Total Assessment is a certain percentage of the fair market value that is determined by local assessors to be the total taxable value of land and additions on the property. | Land | Improvement |
|---|---|---|---|---|
| 2024 | $908 | $45,600 | $0 | $0 |
| 2023 | $917 | $40,100 | $0 | $0 |
| 2022 | $1,247 | $34,700 | $0 | $0 |
| 2021 | $1,202 | $31,000 | $0 | $0 |
| 2020 | $1,191 | $29,100 | $0 | $0 |
| 2019 | $1,175 | $27,380 | $0 | $0 |
| 2018 | $1,165 | $27,162 | $0 | $0 |
| 2017 | $1,839 | $47,300 | $0 | $0 |
| 2016 | -- | $44,850 | $0 | $0 |
| 2015 | -- | $43,550 | $0 | $0 |
| 2014 | -- | $42,700 | $0 | $0 |
| 2013 | -- | $42,450 | $0 | $0 |
Agents Affiliated with this Home
-
Melissa Smith

Seller's Agent in 2018
Melissa Smith
Coldwell Banker Professionals-Delta
(517) 927-8496
106 Total Sales
-
B
Buyer's Agent in 2018
Brooke Stevenson
Ross & Associates Realtors, LLC
(517) 230-9706
Map
Source: Greater Lansing Association of Realtors®
MLS Number: 222934
APN: 300-052-602-180-00
