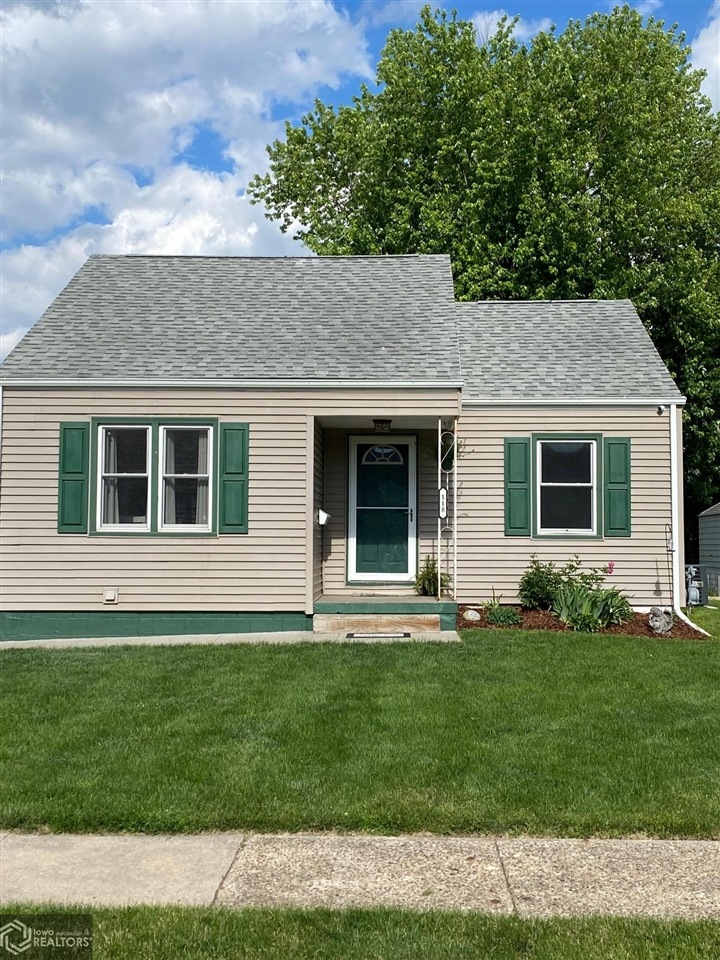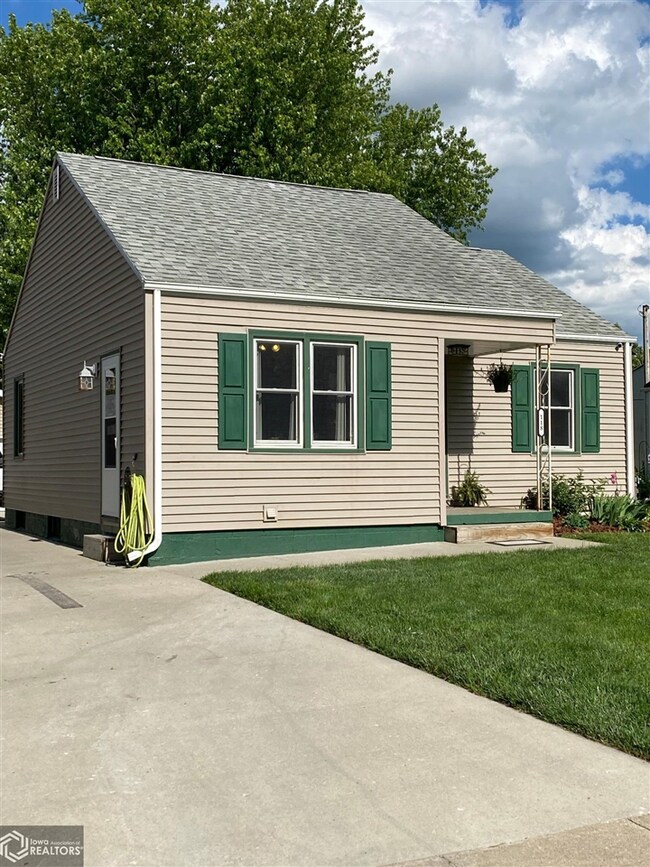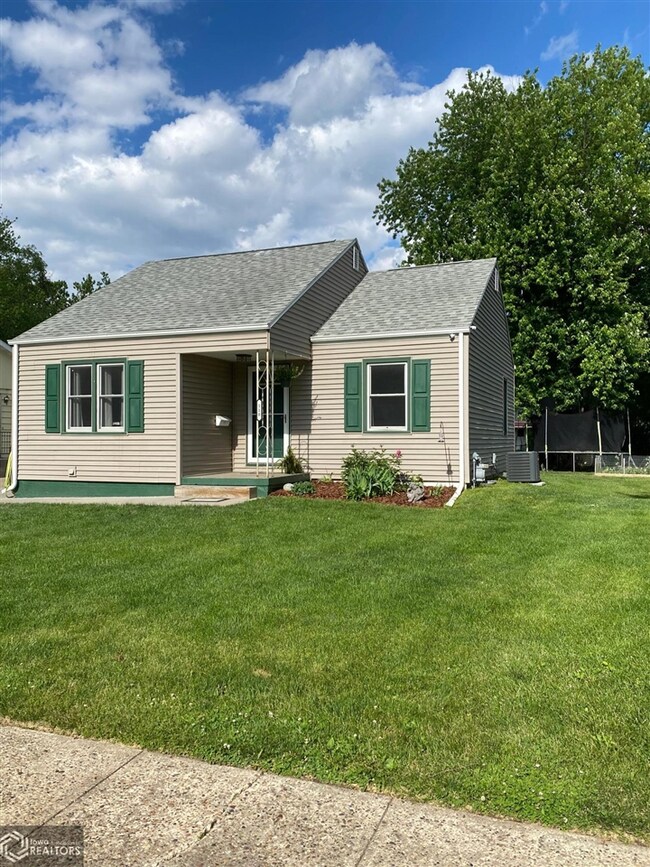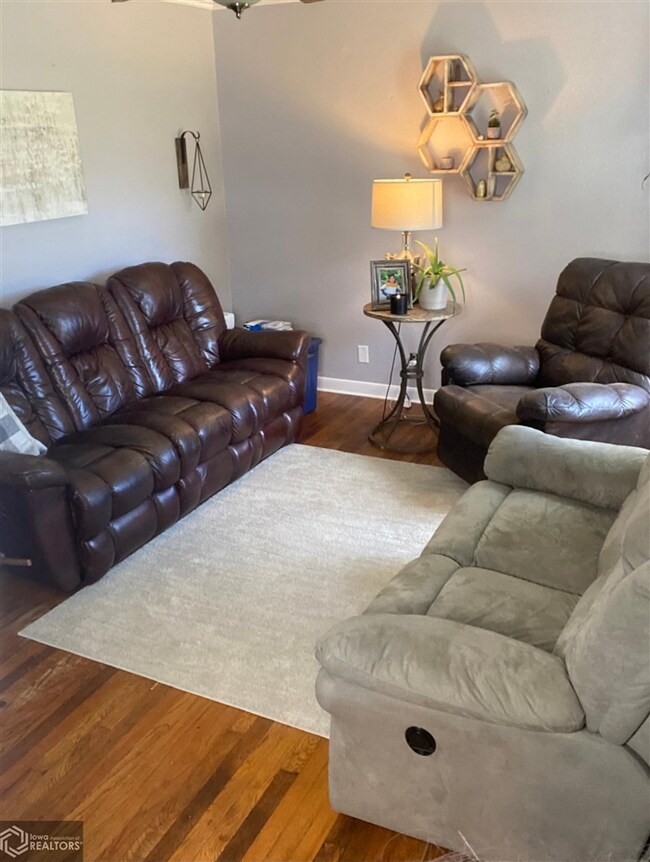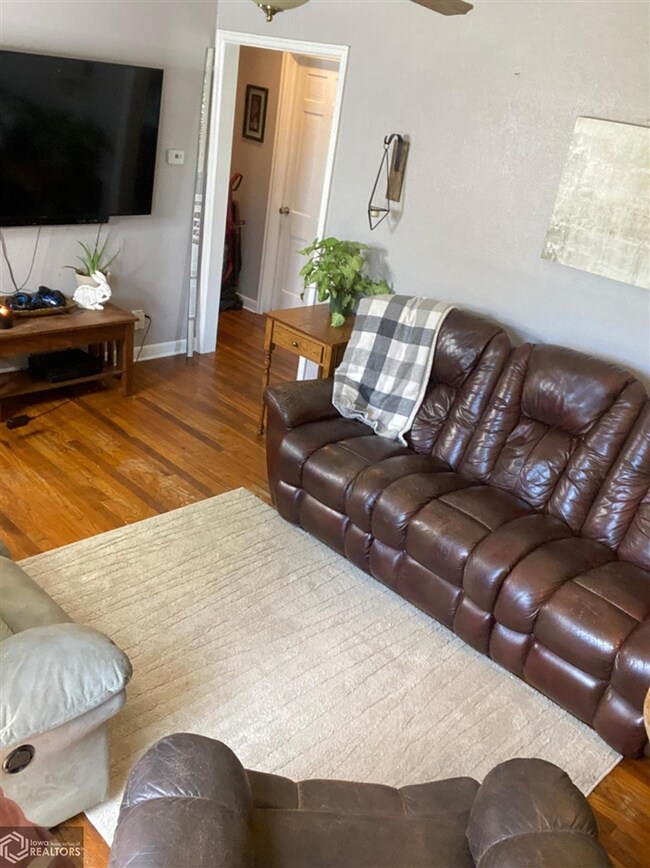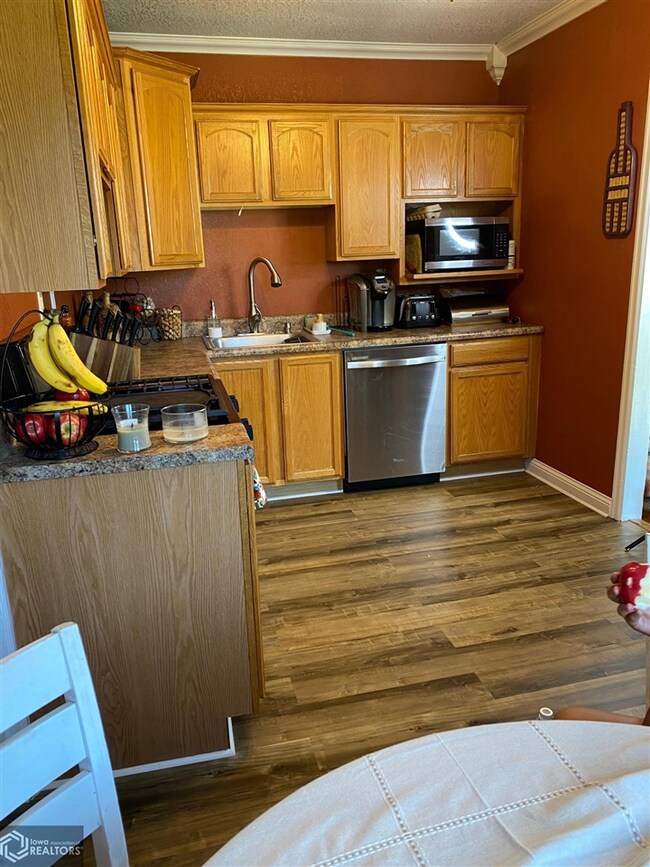
118 S Webster St Ottumwa, IA 52501
Highlights
- Ranch Style House
- 2 Car Detached Garage
- Forced Air Heating and Cooling System
- No HOA
- Living Room
About This Home
As of July 2022*Updated South-side Home with Newer 2 Car Garage* This home has been freshly painted, new floor in the kitchen and new bathroom installed, not to mention a new, insulated & heated, 2 car garage and recently poured driveway. Both house and garage attics have had insulation blown in. New central air was recently installed. Call an agent today before it gets away.
Last Buyer's Agent
Outside Agent-SEIA Outside Agent-SEIA
Outside Office
Home Details
Home Type
- Single Family
Est. Annual Taxes
- $1,764
Year Built
- Built in 1950
Lot Details
- 7,405 Sq Ft Lot
- Lot Dimensions are 55x132
Parking
- 2 Car Detached Garage
Home Design
- Ranch Style House
- Vinyl Siding
Interior Spaces
- 774 Sq Ft Home
- Living Room
- Basement Fills Entire Space Under The House
Bedrooms and Bathrooms
- 2 Bedrooms
- 1 Full Bathroom
Utilities
- Forced Air Heating and Cooling System
Community Details
- No Home Owners Association
Ownership History
Purchase Details
Purchase Details
Purchase Details
Purchase Details
Home Financials for this Owner
Home Financials are based on the most recent Mortgage that was taken out on this home.Purchase Details
Home Financials for this Owner
Home Financials are based on the most recent Mortgage that was taken out on this home.Purchase Details
Home Financials for this Owner
Home Financials are based on the most recent Mortgage that was taken out on this home.Similar Homes in Ottumwa, IA
Home Values in the Area
Average Home Value in this Area
Purchase History
| Date | Type | Sale Price | Title Company |
|---|---|---|---|
| Special Warranty Deed | $66,500 | None Listed On Document | |
| Special Warranty Deed | $66,500 | None Listed On Document | |
| Quit Claim Deed | -- | None Listed On Document | |
| Quit Claim Deed | -- | None Listed On Document | |
| Warranty Deed | -- | Servicelink | |
| Warranty Deed | $125,000 | Hietbrink Paul D | |
| Warranty Deed | -- | None Available | |
| Special Warranty Deed | -- | None Available |
Mortgage History
| Date | Status | Loan Amount | Loan Type |
|---|---|---|---|
| Previous Owner | $123,500 | VA | |
| Previous Owner | $66,445 | Adjustable Rate Mortgage/ARM | |
| Previous Owner | $32,000 | Assumption |
Property History
| Date | Event | Price | Change | Sq Ft Price |
|---|---|---|---|---|
| 05/22/2025 05/22/25 | Price Changed | $125,000 | -2.3% | $161 / Sq Ft |
| 04/29/2025 04/29/25 | Price Changed | $128,000 | -1.5% | $165 / Sq Ft |
| 02/04/2025 02/04/25 | For Sale | $130,000 | +4.0% | $168 / Sq Ft |
| 07/22/2022 07/22/22 | Sold | $125,000 | +25.1% | $161 / Sq Ft |
| 06/20/2022 06/20/22 | Pending | -- | -- | -- |
| 06/08/2022 06/08/22 | For Sale | $99,900 | -- | $129 / Sq Ft |
Tax History Compared to Growth
Tax History
| Year | Tax Paid | Tax Assessment Tax Assessment Total Assessment is a certain percentage of the fair market value that is determined by local assessors to be the total taxable value of land and additions on the property. | Land | Improvement |
|---|---|---|---|---|
| 2024 | $2,034 | $98,780 | $7,920 | $90,860 |
| 2023 | $1,880 | $98,780 | $7,920 | $90,860 |
| 2022 | $1,860 | $78,730 | $7,920 | $70,810 |
| 2021 | $1,861 | $73,300 | $7,920 | $65,380 |
| 2020 | $1,784 | $69,350 | $7,920 | $61,430 |
| 2019 | $1,820 | $69,350 | $0 | $0 |
| 2018 | $1,746 | $68,490 | $0 | $0 |
| 2017 | $1,780 | $68,490 | $0 | $0 |
| 2016 | $1,204 | $48,130 | $0 | $0 |
| 2015 | $1,204 | $48,130 | $0 | $0 |
| 2014 | $1,190 | $48,130 | $0 | $0 |
Agents Affiliated with this Home
-
Kristy Adkins

Seller's Agent in 2025
Kristy Adkins
Bridge City Realty
(641) 799-7934
149 Total Sales
-
Rhonda McKay

Seller's Agent in 2022
Rhonda McKay
Bridge City Realty
(641) 799-0322
104 Total Sales
-
O
Buyer's Agent in 2022
Outside Agent-SEIA Outside Agent-SEIA
Outside Office
Map
Source: NoCoast MLS
MLS Number: NOC6215400
APN: 007416300005000
- 117 S Milner St
- 213 S Adella St
- 945 W Williams St
- 502 S Ferry St
- 323 N Pocahontas St
- 530 S Webster St
- 1110 Chester Ave
- 317 S Ward St
- 423 Appanoose St
- 213 Lynwood Ave
- 175 N Ransom St
- 404 W Mary St
- 125 N Davis St
- 9 Kingsley Dr
- 1401 W Finley Ave
- 421 S Ransom St
- 434 S Ward St
- 256 S Davis St
- 522 S Adella St
- 322 S Davis St
