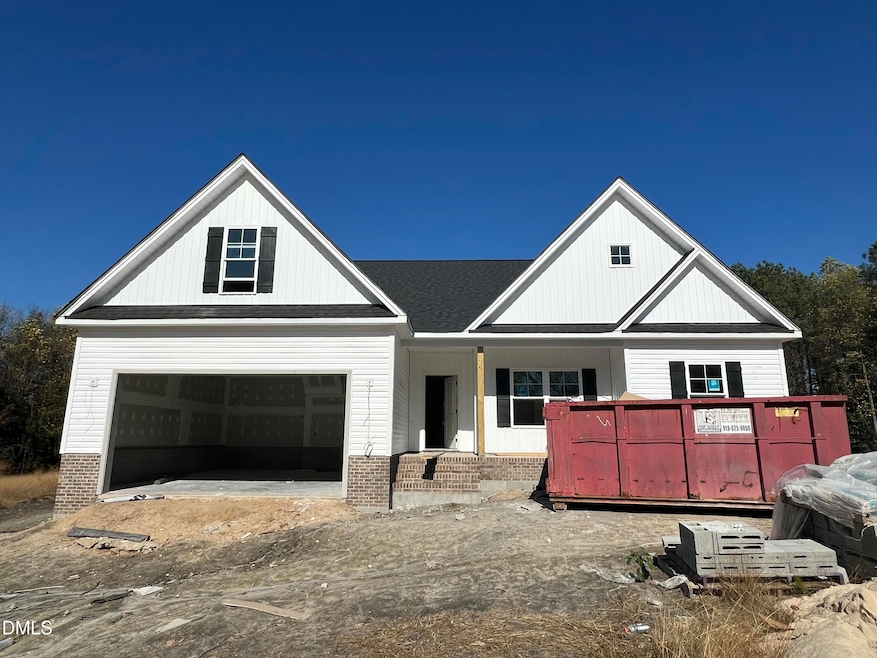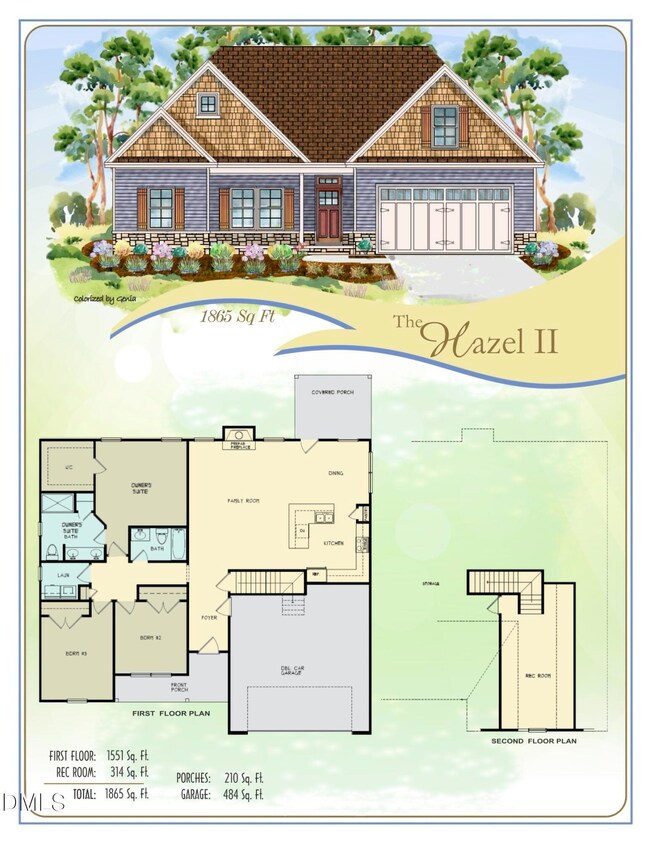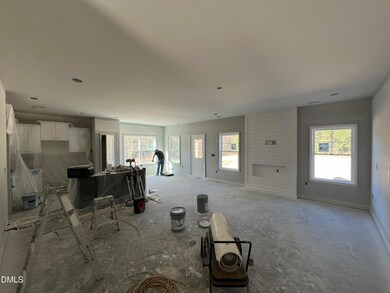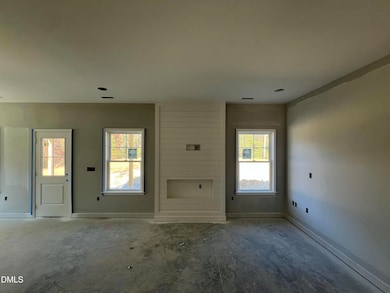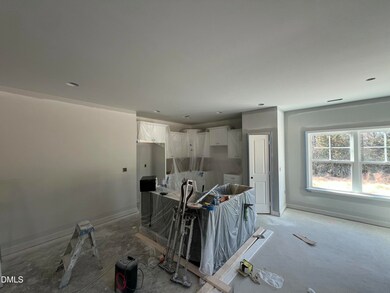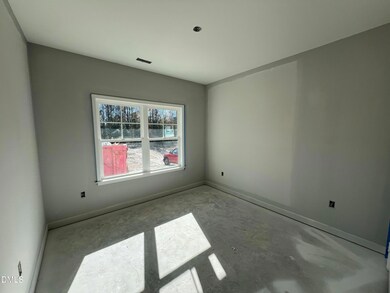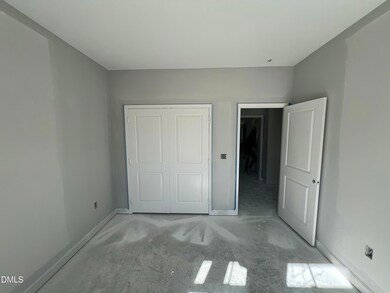118 Sagewood Dr Dudley, NC 28333
Estimated payment $2,125/month
Highlights
- New Construction
- Open Floorplan
- Bonus Room
- 2.84 Acre Lot
- Main Floor Primary Bedroom
- High Ceiling
About This Home
The Hazel II is an impressive new construction home in the sought-after Massey Farm community, offering 1,865 sq. ft. of luxury living space on a LARGE 2.84 ACRE LOT! The kitchen is the centerpiece of this beautiful home, showcasing a massive ISLAND with a BREAKFAST BAR, SOLID QUARTZ COUNTERTOPS, top-of-the-line STAINLESS STEEL APPLIANCES, a stylish TILE BACKSPLASH, and SOFT-CLOSE CABINETRY with upgraded pulls and WOOD SHELVES in the pantry. The spacious OWNER'S SUITE easily accommodates KING-SIZE furniture and features TREY CEILINGS, a HUGE WALK-IN CLOSET, and a luxurious bath with DOUBLE VANITY and QUARTZ COUNTERTOPS. Enjoy outdoor living with COVERED FRONT AND BACK PORCHES perfect for relaxing or entertaining. Additional highlights include a LARGE FINISHED BONUS ROOM upstairs and a TWO-CAR GARAGE for added convenience. Conveniently located near Goldsboro and Seymour Johnson Air Force Base, with easy commutes to Raleigh, Wilson, and Greenville.
Open House Schedule
-
Saturday, November 22, 20252:00 to 4:00 pm11/22/2025 2:00:00 PM +00:0011/22/2025 4:00:00 PM +00:00Add to Calendar
-
Sunday, November 23, 20252:00 to 4:00 pm11/23/2025 2:00:00 PM +00:0011/23/2025 4:00:00 PM +00:00Add to Calendar
Home Details
Home Type
- Single Family
Year Built
- Built in 2025 | New Construction
Lot Details
- 2.84 Acre Lot
- Property fronts a private road
- Level Lot
HOA Fees
- $25 Monthly HOA Fees
Parking
- 2 Car Attached Garage
- Front Facing Garage
- Garage Door Opener
- Private Driveway
- 4 Open Parking Spaces
Home Design
- Home is estimated to be completed on 1/30/26
- Slab Foundation
- Frame Construction
- Shingle Roof
- Vinyl Siding
Interior Spaces
- 1,865 Sq Ft Home
- 2-Story Property
- Open Floorplan
- Smooth Ceilings
- High Ceiling
- Ceiling Fan
- Fireplace
- Entrance Foyer
- Family Room
- Dining Room
- Bonus Room
- Fire and Smoke Detector
Kitchen
- Electric Oven
- Free-Standing Electric Oven
- Free-Standing Electric Range
- Free-Standing Range
- Microwave
- Dishwasher
- Stainless Steel Appliances
- Kitchen Island
- Quartz Countertops
Flooring
- Carpet
- Laminate
- Vinyl
Bedrooms and Bathrooms
- 3 Bedrooms
- Primary Bedroom on Main
- Walk-In Closet
- 2 Full Bathrooms
- Double Vanity
- Bathtub with Shower
- Shower Only
- Walk-in Shower
Laundry
- Laundry Room
- Laundry on main level
- Washer and Electric Dryer Hookup
Outdoor Features
- Covered Patio or Porch
Schools
- Brogden Primary Elementary School
- Brogden Middle School
- Southern Wayne High School
Utilities
- Central Air
- Heat Pump System
- Electric Water Heater
- Septic Tank
- Septic System
Community Details
- Association fees include road maintenance
- Massey Farm Owners Association
- Massey Farm Subdivision
Listing and Financial Details
- Assessor Parcel Number 2575869533
Map
Home Values in the Area
Average Home Value in this Area
Property History
| Date | Event | Price | List to Sale | Price per Sq Ft |
|---|---|---|---|---|
| 10/17/2025 10/17/25 | For Sale | $334,900 | -- | $180 / Sq Ft |
Source: Doorify MLS
MLS Number: 10128378
- 112 Sagewood Dr
- 110 Sagewood Dr
- 107 Sagewood Dr
- 105 Sagewood Dr
- 104 Sagewood Dr
- 103 Sagewood Dr
- 101 Sagewood Dr
- 391 Oberry Rd
- 000 O'Berry
- 000 Oberry Rd
- 2470 Old Mount Olive Hwy
- 2590 Old Mount Olive Hwy
- 3901 S U S 117 Alternate Hwy
- 1873 Old Mt Olive Hwy
- Lot 47 Ward Dr
- 100 Chris St
- 338 Potts Rd
- 108 Honey Dew Dr
- 106 Honey Dew Dr
- 204 Grand Oaks Dr
- 1204 Stephens St
- 802 Westview Ct
- 306 Wilmington Ave
- 906 Prince Ave
- 139 W Walnut St
- 271 Sheridan Forest Rd
- 910 E Mulberry St Unit B
- 213 Ann St
- 500 Beech St
- 191 Piedmont Airline Rd
- 1908 E Holly St
- 982 N Center St
- 700 N Spence Ave
- 100 Harvest Ln
- 1902 N John Ct Unit A
- 209 W Lockhaven Dr
- 982 Bethel Church Rd
- 2379C Us13n
- 560 W New Hope Rd
