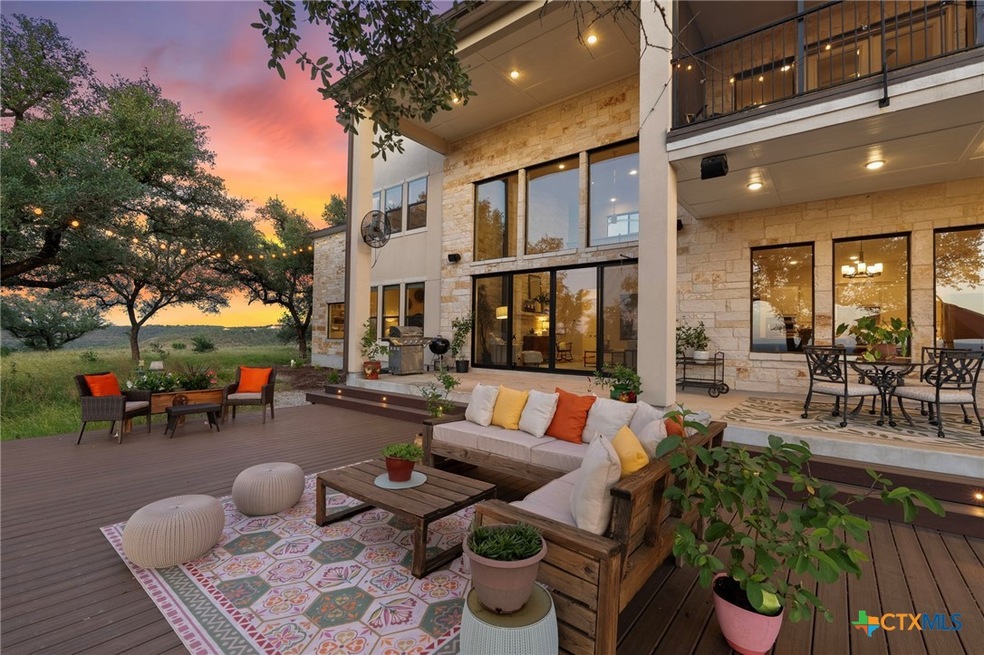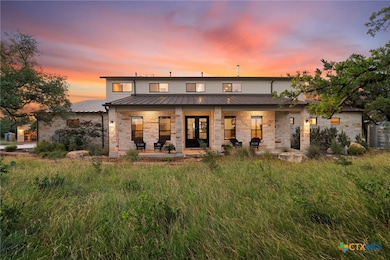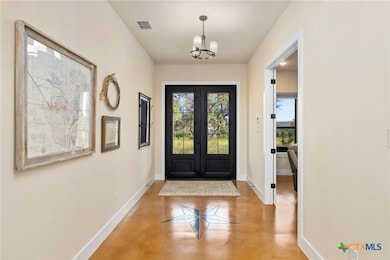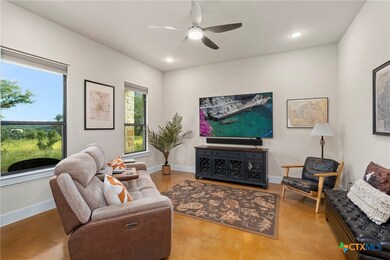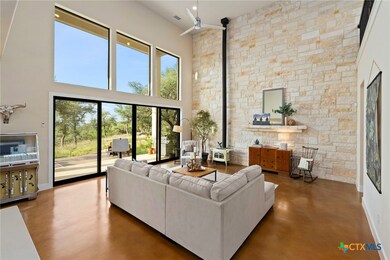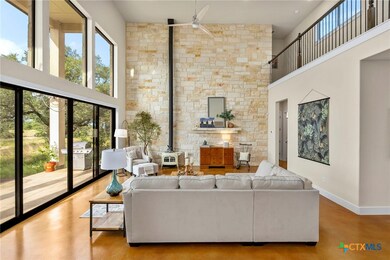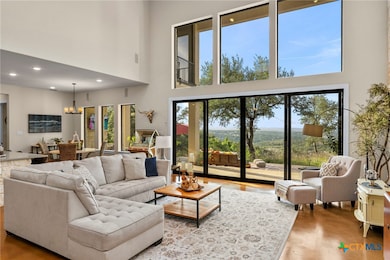
118 Sheridan Canyon Lake, TX 78133
Hill Country NeighborhoodEstimated payment $8,301/month
Highlights
- Panoramic View
- Gated Community
- Open Floorplan
- Startzville Elementary School Rated A-
- 5.35 Acre Lot
- Mature Trees
About This Home
Introducing "Villa Vista" - Elevated Living in the Heart of the Texas Hill Country Nestled on 5.35 acres in the prestigious gated community of Heritage Estates 1, a breathtaking custom home designed to capture the very essence of Hill Country luxury living. Set on one of the highest elevation lots in the neighborhood, this 3,573 sq. ft. masterpiece blends architectural elegance with panoramic views that stretch for miles. Crafted using a custom home design, every inch of this 4-bedroom, 4-bath home has been meticulously upgraded with thoughtful details and high-end finishes. From the long paved drive to the composite TREX deck and expansive flagstone patio, the outdoor experience here is just as luxurious as the interior. A standout feature is the detached "Beer Shed" garage-fully insulated, climate controlled, and equipped with water, electricity, and a dedicated deck. It's the ultimate flex space for relaxation or creativity. Inside, the open-concept layout offers high ceilings, stained concrete floors, and custom finishes throughout. The kitchen is a chef's dream with a 48" gas cooktop, KitchenAid appliances, limestone island, under-cabinet lighting, and thoughtful storage solutions like corner drawers and a pop-up mixer station. Smart home enthusiasts will appreciate the Cat6 wiring, security sensors, Sonos pre-wiring, and surround sound-ready media room. The primary suite boasts serene views, a freestanding tub, and a massive walk-in closet with built-ins. Other perks include two tankless water heaters, a Vermont Castings wood stove, level 3 wood floors in bedrooms, and more. Outside, enjoy sustainable living with dual rainwater catchment tanks (2,600 gal for the main house and 1,000 gal for the garage), fire pit, metal Class IV roof, full gutters, and upgraded windows for energy efficiency. Whether savoring a cup of coffee, watching the sunset, or hosting events under the stars, Villa Vista delivers the perfect blend of Hill Country charm & elevated comfort.
Listing Agent
Coldwell Banker D'Ann Harper, Brokerage Phone: (830) 608-5400 License #0755310 Listed on: 06/13/2025

Home Details
Home Type
- Single Family
Est. Annual Taxes
- $12,628
Year Built
- Built in 2019
Lot Details
- 5.35 Acre Lot
- North Facing Home
- Secluded Lot
- Lot Has A Rolling Slope
- Mature Trees
- Private Yard
HOA Fees
- $54 Monthly HOA Fees
Parking
- 3 Car Attached Garage
- Multiple Garage Doors
- Garage Door Opener
- Driveway Level
Property Views
- Lake
- Panoramic
- Mountain
Home Design
- Contemporary Architecture
- Hill Country Architecture
- Brick Foundation
- Permanent Foundation
- Slab Foundation
- Metal Roof
- Stone Veneer
- Masonry
- Stucco
Interior Spaces
- 3,573 Sq Ft Home
- Property has 2 Levels
- Open Floorplan
- Built-In Features
- Vaulted Ceiling
- Ceiling Fan
- Fireplace
- Wood Burning Stove
- Double Pane Windows
- Entrance Foyer
- Storage
- Inside Utility
- Walkup Attic
- Carbon Monoxide Detectors
Kitchen
- Built-In Oven
- Gas Cooktop
- Dishwasher
- Disposal
Flooring
- Painted or Stained Flooring
- Concrete
Bedrooms and Bathrooms
- 4 Bedrooms
- 4 Full Bathrooms
- Double Vanity
- Single Vanity
- Garden Bath
- Walk-in Shower
Laundry
- Laundry Room
- Laundry on lower level
- Sink Near Laundry
- Laundry Tub
- Washer and Electric Dryer Hookup
Eco-Friendly Details
- Energy-Efficient Appliances
- Energy-Efficient Exposure or Shade
- Energy-Efficient Construction
- Energy-Efficient Insulation
- Energy-Efficient Thermostat
- Xeriscape Landscape
Outdoor Features
- Deck
- Fire Pit
- Separate Outdoor Workshop
- Outdoor Storage
- Outbuilding
- Porch
Utilities
- Central Heating and Cooling System
- Heating System Powered By Owned Propane
- Propane
- Tankless Water Heater
- Water Softener is Owned
- Septic Tank
Listing and Financial Details
- Tax Lot 33
- Assessor Parcel Number 118572
Community Details
Overview
- Heritage Estates 1 Association
- Built by Partners In Building
- Heritage Estates Subdivision
- Greenbelt
Security
- Controlled Access
- Gated Community
Map
Home Values in the Area
Average Home Value in this Area
Tax History
| Year | Tax Paid | Tax Assessment Tax Assessment Total Assessment is a certain percentage of the fair market value that is determined by local assessors to be the total taxable value of land and additions on the property. | Land | Improvement |
|---|---|---|---|---|
| 2023 | $6,489 | $708,186 | $0 | $0 |
| 2022 | $7,830 | $643,805 | -- | -- |
| 2021 | $10,482 | $632,990 | $140,140 | $492,850 |
| 2020 | $9,885 | $532,070 | $94,470 | $437,600 |
| 2019 | $1,802 | $94,470 | $94,470 | $0 |
| 2018 | $1,784 | $94,470 | $94,470 | $0 |
| 2017 | $1,769 | $94,470 | $94,470 | $0 |
| 2016 | $1,415 | $75,570 | $75,570 | $0 |
| 2015 | $1,788 | $95,490 | $95,490 | $0 |
| 2014 | $1,788 | $95,490 | $95,490 | $0 |
Property History
| Date | Event | Price | Change | Sq Ft Price |
|---|---|---|---|---|
| 07/09/2025 07/09/25 | For Sale | $1,299,000 | 0.0% | $364 / Sq Ft |
| 07/08/2025 07/08/25 | Off Market | -- | -- | -- |
| 06/13/2025 06/13/25 | For Sale | $1,299,000 | +687.3% | $364 / Sq Ft |
| 06/05/2018 06/05/18 | Sold | -- | -- | -- |
| 05/31/2018 05/31/18 | For Sale | $165,000 | -- | -- |
Purchase History
| Date | Type | Sale Price | Title Company |
|---|---|---|---|
| Special Warranty Deed | -- | None Listed On Document | |
| Warranty Deed | -- | None Available | |
| Vendors Lien | -- | Ameripoint Title Nb |
Mortgage History
| Date | Status | Loan Amount | Loan Type |
|---|---|---|---|
| Previous Owner | $180,000 | Seller Take Back |
Similar Homes in the area
Source: Central Texas MLS (CTXMLS)
MLS Number: 583401
APN: 22-0208-0033-00
- 1135 Allen View Dr
- 2701 Hillside Cir
- 1078 Hillside View
- 1081 Hillside View Dr
- 2700 Hillside Cir
- 338 Sheridan Dr
- 1319 Whispering Hills Dr
- 259 Valley Ridge
- 863 Valley Ridge
- 661 Valley Ridge
- 1107 Whispering Hills Dr
- 1729 Whispering Hills Dr
- 724 AND 732 Ledgeview Dr
- 238 Ledgeview Dr
- 664 Rolling Hills Dr
- 340 Ledgeview Dr
- 1367. & 1377 High Hills Dr
- 156 Misty Hills Dr
- 41170 Farm To Market Road 3159 Unit 304
- 41340 Fm 3159 Unit 207
- 238 Ledgeview Dr
- 924 Scenic Hills Dr
- 4508 Chamberlain Way
- 120 Town View Ln
- 542 Tom Creek Ln
- 571 Firefly Dr
- 685 Eastview Dr
- 804 Buckingham Dr
- 1297 Hidden Fawn
- 620 Scenic Run
- 805 Gallagher Dr
- 127 Quail Run St
- 116 Campbell Dr Unit 9
- 1482 Eastview Dr
- 108 Oak Crest
- 770 Buck Run Pass
- 268 White Oak Dr
- 2319 Westview Dr
