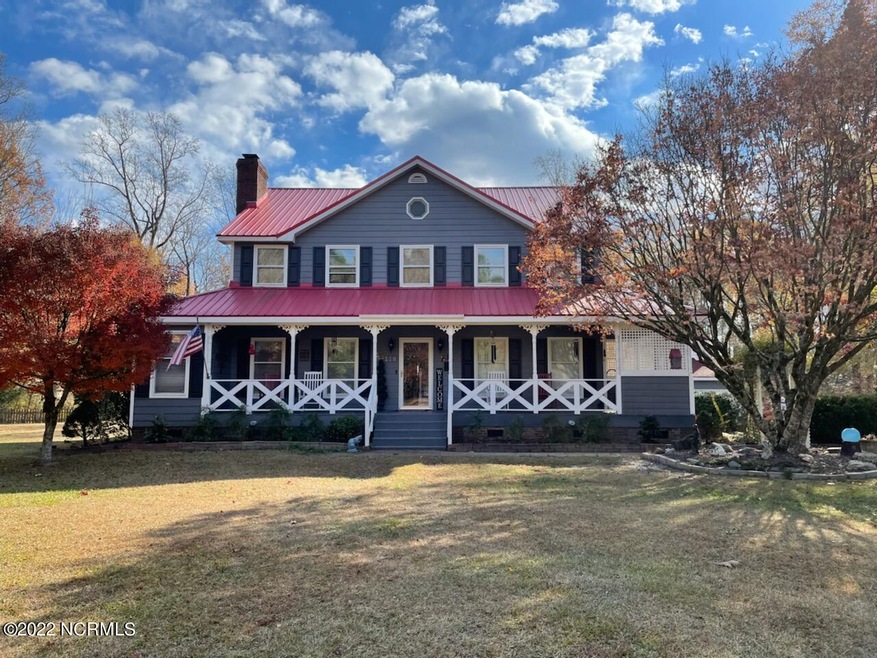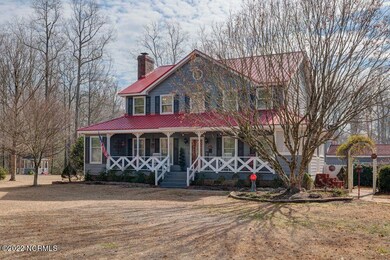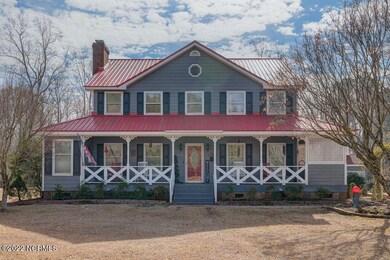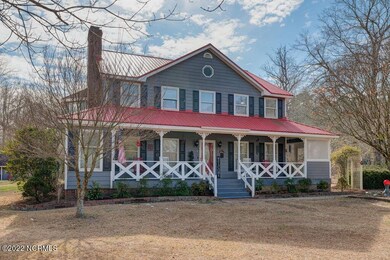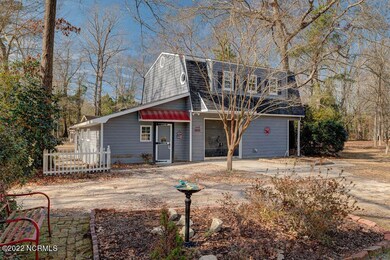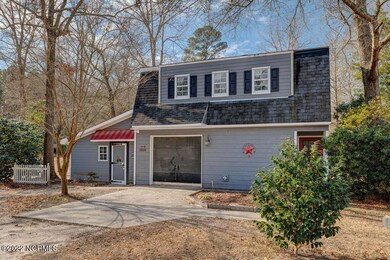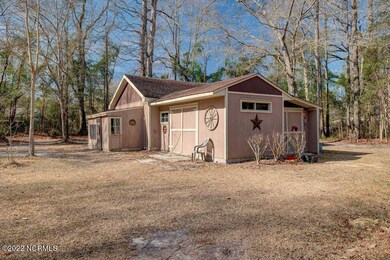
118 Songbird Ln Willard, NC 28478
Willard NeighborhoodHighlights
- 8.79 Acre Lot
- Wood Flooring
- Mud Room
- Wood Burning Stove
- 1 Fireplace
- No HOA
About This Home
As of October 20248.79 acres, peaceful, private and beautiful setting. with lovely well maintained 4 bedroom 3 bath home. Also has small pond with bridge, gazebo, adorable garden shed, 24 x 24 detached garage with upstairs 1 bedroom apartment not currently connected to septic. Not to forget there is also a tractor shed/storage building/workshop. The home features wood and tile flooring throughout. Formal living area with wood stove and a cozy den. Spacious, sunny kitchen with center island, pantry and open to formal dining area. There is also a warm inviting breakfast area where you can sit and enjoy the outdoor views. There is a guest bedroom/bath downstairs. Upstairs has huge master bedroom suite and small craft area, 2 more bedrooms and additional bath. 'Also has full laundry room and mud room with another large pantry. Take time to relax and enjoy the peaceful setting while rocking on the covered front porch, or the covered back porch, or open back patio.Just call with any questions.
Last Agent to Sell the Property
Berkshire Hathaway HomeServices Carolina Premier Properties License #65749 Listed on: 01/19/2022

Home Details
Home Type
- Single Family
Est. Annual Taxes
- $2,599
Year Built
- Built in 1991
Lot Details
- 8.79 Acre Lot
- Property fronts a private road
- Property is zoned RA
Home Design
- Wood Frame Construction
- Architectural Shingle Roof
- Metal Roof
- Vinyl Siding
- Stick Built Home
- Composite Building Materials
Interior Spaces
- 2,906 Sq Ft Home
- 2-Story Property
- Ceiling Fan
- 1 Fireplace
- Wood Burning Stove
- Blinds
- Mud Room
- Formal Dining Room
- Workshop
- Storm Doors
- Laundry Room
Kitchen
- Electric Cooktop
- Stove
- Built-In Microwave
Flooring
- Wood
- Tile
Bedrooms and Bathrooms
- 4 Bedrooms
- Walk-In Closet
- Bedroom Suite
- 3 Full Bathrooms
- Walk-in Shower
Basement
- Partial Basement
- Crawl Space
Parking
- 2 Car Detached Garage
- 2 Attached Carport Spaces
- Unpaved Parking
Outdoor Features
- Covered patio or porch
- Gazebo
- Separate Outdoor Workshop
- Outdoor Storage
Utilities
- Central Air
- Heat Pump System
- Well
- Electric Water Heater
- On Site Septic
- Septic Tank
Community Details
- No Home Owners Association
Listing and Financial Details
- Assessor Parcel Number 3312-43-2146-0000
Ownership History
Purchase Details
Home Financials for this Owner
Home Financials are based on the most recent Mortgage that was taken out on this home.Purchase Details
Home Financials for this Owner
Home Financials are based on the most recent Mortgage that was taken out on this home.Purchase Details
Similar Homes in Willard, NC
Home Values in the Area
Average Home Value in this Area
Purchase History
| Date | Type | Sale Price | Title Company |
|---|---|---|---|
| Warranty Deed | $900,000 | None Listed On Document | |
| Warranty Deed | $600,000 | Calder Law Pllc | |
| Deed | $26,000 | -- |
Mortgage History
| Date | Status | Loan Amount | Loan Type |
|---|---|---|---|
| Open | $810,000 | New Conventional | |
| Closed | $344,750 | Credit Line Revolving | |
| Previous Owner | $579,050 | New Conventional | |
| Previous Owner | $101,000 | New Conventional | |
| Previous Owner | $100,000 | Adjustable Rate Mortgage/ARM | |
| Previous Owner | $25,000 | Commercial | |
| Previous Owner | $114,500 | Credit Line Revolving | |
| Previous Owner | $50,000 | Credit Line Revolving |
Property History
| Date | Event | Price | Change | Sq Ft Price |
|---|---|---|---|---|
| 10/30/2024 10/30/24 | Sold | $900,000 | +0.1% | $299 / Sq Ft |
| 09/08/2024 09/08/24 | Pending | -- | -- | -- |
| 09/04/2024 09/04/24 | For Sale | $899,000 | +49.8% | $298 / Sq Ft |
| 03/24/2022 03/24/22 | Sold | $600,000 | +9.1% | $206 / Sq Ft |
| 02/10/2022 02/10/22 | Pending | -- | -- | -- |
| 02/08/2022 02/08/22 | For Sale | $550,000 | -- | $189 / Sq Ft |
Tax History Compared to Growth
Tax History
| Year | Tax Paid | Tax Assessment Tax Assessment Total Assessment is a certain percentage of the fair market value that is determined by local assessors to be the total taxable value of land and additions on the property. | Land | Improvement |
|---|---|---|---|---|
| 2024 | $2,894 | $289,678 | $58,370 | $231,308 |
| 2023 | $2,646 | $289,678 | $58,370 | $231,308 |
| 2022 | $2,646 | $289,678 | $58,370 | $231,308 |
| 2021 | $2,646 | $289,678 | $58,370 | $231,308 |
| 2020 | $2,646 | $289,678 | $58,370 | $231,308 |
| 2019 | $2,646 | $289,678 | $58,370 | $231,308 |
| 2018 | $2,298 | $245,233 | $28,532 | $216,701 |
| 2017 | $2,298 | $245,233 | $28,532 | $216,701 |
| 2016 | $2,323 | $245,233 | $28,532 | $216,701 |
| 2015 | $1,600 | $245,233 | $28,532 | $216,701 |
| 2014 | $1,827 | $245,233 | $28,532 | $216,701 |
| 2013 | -- | $245,233 | $28,532 | $216,701 |
| 2012 | -- | $245,233 | $28,532 | $216,701 |
Agents Affiliated with this Home
-
Caroline Dugas

Seller's Agent in 2024
Caroline Dugas
Living Seaside Realty Group
(910) 431-0084
2 in this area
157 Total Sales
-
Tania Upchurch
T
Seller Co-Listing Agent in 2024
Tania Upchurch
Living Seaside Realty Group
(910) 239-3201
1 in this area
83 Total Sales
-
Katie Loftis

Buyer's Agent in 2024
Katie Loftis
D.R. Horton, Inc
(910) 742-7946
1 in this area
106 Total Sales
-
Terry Milam

Seller's Agent in 2022
Terry Milam
Berkshire Hathaway HomeServices Carolina Premier Properties
(910) 256-0021
14 in this area
145 Total Sales
Map
Source: Hive MLS
MLS Number: 100308498
APN: 3312-43-2146-0000
- 104 Liberty Rd
- 854 Camp Kirkwood Rd
- 8729 Mary Slocum Rd SW
- 1200 Anderson Rd
- 117
- 8331 U S 117
- Lot 1 Tracy Dr
- Lot 4 Tracy Dr
- Lot 6 Tracy Dr
- Lot 7 Tracy Dr
- 232 Old Savannah Rd
- 353 Old Savannah Rd
- 0 E Marney Unit 100381603
- 9441 U S 117
- Lot 1 D E Marney Dr
- 3 U S 117
- 197 E Marney Dr
- 3117 Coras Grove Rd
- 0 Crooked Run
- 0 Horse Branch Rd
