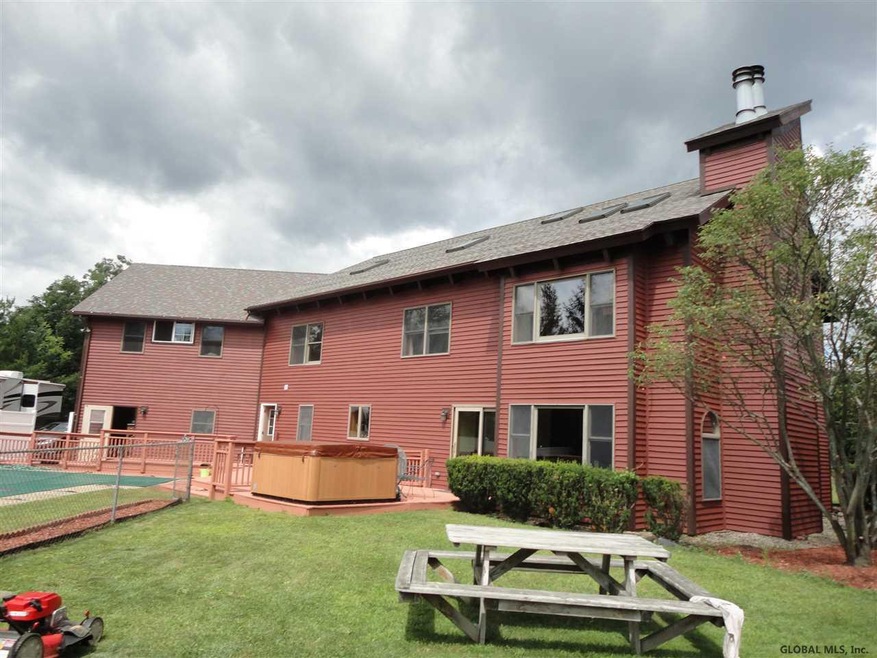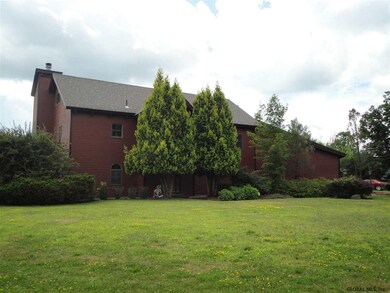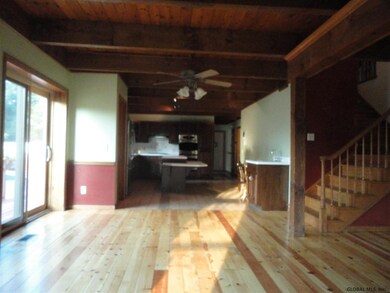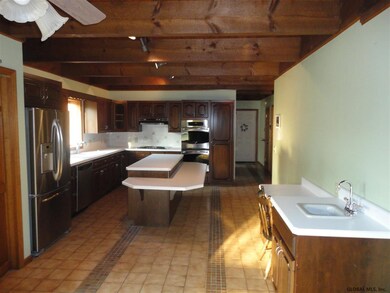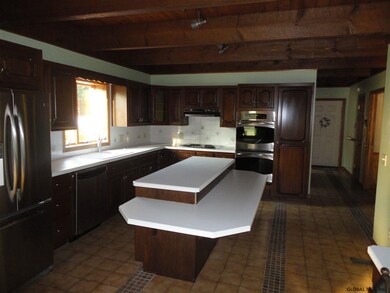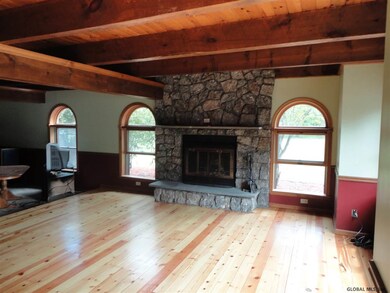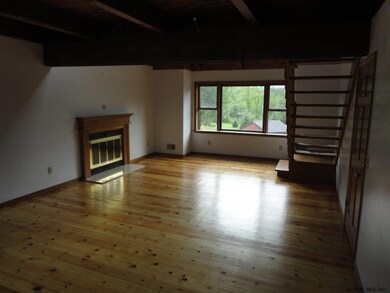
118 Spring Rd Schenectady, NY 12302
Stoodley Corners NeighborhoodHighlights
- Deck
- Private Lot
- 2 Fireplaces
- Contemporary Architecture
- Wooded Lot
- Stone Countertops
About This Home
As of January 2016Great 5000+ sq foot home on 3/4 acre designed by http://aaepassivesolar.com/, beautiful wood floors & ceilings thru-out. 4 car gar. w/ best rec room in the capital district upstairs! Very private w/no need for curtains in most rooms. Spacious lofts w/each BR. 2 fireplaces plus woodstove. 17 x 33 ingrd pool. High tech hot tub. Nature & dog lovers paradise. Invis. fence, perimeter walking trail - dogs won't need a leash. Park like back yard. Ultra eff. geothermal & pass. solar heat. Huge mud room. Excellent Condition
Last Agent to Sell the Property
Howard Hanna Capital Inc License #30TO0245901 Listed on: 01/04/2016

Last Buyer's Agent
Constance Underwood
Better Homes and Gardens Tech
Home Details
Home Type
- Single Family
Est. Annual Taxes
- $11,856
Year Built
- Built in 1988
Lot Details
- 0.75 Acre Lot
- Private Lot
- Level Lot
- Wooded Lot
Parking
- 4 Car Attached Garage
- Off-Street Parking
Home Design
- Contemporary Architecture
- Slab Foundation
- Cedar Siding
- Asphalt
Interior Spaces
- 5,100 Sq Ft Home
- 2 Fireplaces
- Wood Burning Fireplace
- Sliding Doors
- Ceramic Tile Flooring
Kitchen
- Eat-In Kitchen
- <<doubleOvenToken>>
- Range<<rangeHoodToken>>
- Dishwasher
- Stone Countertops
Bedrooms and Bathrooms
- 5 Bedrooms
Laundry
- Laundry Room
- Laundry on main level
Eco-Friendly Details
- Passive Solar Power System
- Heating system powered by solar connected to the grid
- Solar Heating System
- Heating system powered by solar not connected to the grid
- Heating system powered by passive solar
Outdoor Features
- Deck
- Patio
- Exterior Lighting
- Shed
Utilities
- Forced Air Heating and Cooling System
- Geothermal Heating and Cooling
- Septic Tank
Community Details
- No Home Owners Association
Listing and Financial Details
- Legal Lot and Block 3.14 / 2
- Assessor Parcel Number 422289 21.4-2-3.14
Ownership History
Purchase Details
Purchase Details
Home Financials for this Owner
Home Financials are based on the most recent Mortgage that was taken out on this home.Purchase Details
Purchase Details
Similar Homes in Schenectady, NY
Home Values in the Area
Average Home Value in this Area
Purchase History
| Date | Type | Sale Price | Title Company |
|---|---|---|---|
| Warranty Deed | -- | None Available | |
| Deed | $49,000 | Title Resources Guaranty Co | |
| Deed | $325,000 | Title Resources Guaranty Co | |
| Deed | $210,000 | -- | |
| Deed | $285,000 | -- |
Mortgage History
| Date | Status | Loan Amount | Loan Type |
|---|---|---|---|
| Open | $50,000 | Credit Line Revolving | |
| Open | $337,565 | FHA | |
| Previous Owner | $23,600 | Credit Line Revolving | |
| Previous Owner | $260,000 | New Conventional | |
| Previous Owner | $175,000 | Credit Line Revolving |
Property History
| Date | Event | Price | Change | Sq Ft Price |
|---|---|---|---|---|
| 05/20/2025 05/20/25 | Pending | -- | -- | -- |
| 05/20/2025 05/20/25 | Pending | -- | -- | -- |
| 05/16/2025 05/16/25 | For Sale | $894,000 | +19.4% | $147 / Sq Ft |
| 05/14/2025 05/14/25 | For Sale | $749,000 | +130.5% | $123 / Sq Ft |
| 01/29/2016 01/29/16 | Sold | $325,000 | 0.0% | $64 / Sq Ft |
| 12/30/2015 12/30/15 | Off Market | $325,000 | -- | -- |
| 10/16/2015 10/16/15 | Pending | -- | -- | -- |
| 09/28/2015 09/28/15 | Price Changed | $349,000 | -22.3% | $68 / Sq Ft |
| 09/08/2015 09/08/15 | Price Changed | $449,000 | -2.2% | $88 / Sq Ft |
| 08/05/2015 08/05/15 | For Sale | $459,000 | -- | $90 / Sq Ft |
Tax History Compared to Growth
Tax History
| Year | Tax Paid | Tax Assessment Tax Assessment Total Assessment is a certain percentage of the fair market value that is determined by local assessors to be the total taxable value of land and additions on the property. | Land | Improvement |
|---|---|---|---|---|
| 2024 | -- | $352,500 | $35,400 | $317,100 |
| 2023 | $5,448 | $352,500 | $35,400 | $317,100 |
| 2022 | $5,448 | $352,500 | $35,400 | $317,100 |
| 2021 | $13,341 | $352,500 | $35,400 | $317,100 |
| 2020 | $8,379 | $352,500 | $35,400 | $317,100 |
| 2019 | -- | $9,100 | $9,100 | $0 |
Agents Affiliated with this Home
-
Rebekah O'neil

Seller's Agent in 2025
Rebekah O'neil
Howard Hanna Capital Inc
(518) 645-0252
10 in this area
121 Total Sales
-
John Judski

Buyer's Agent in 2025
John Judski
Berkshire Hathaway Home Services Blake
(603) 305-3196
69 Total Sales
-
George Tomasselli
G
Seller's Agent in 2016
George Tomasselli
Howard Hanna Capital Inc
(518) 356-2779
91 Total Sales
-
C
Buyer's Agent in 2016
Constance Underwood
Better Homes and Gardens Tech
Map
Source: Global MLS
MLS Number: 201517447
APN: 021-004-0002-003-014-0000
