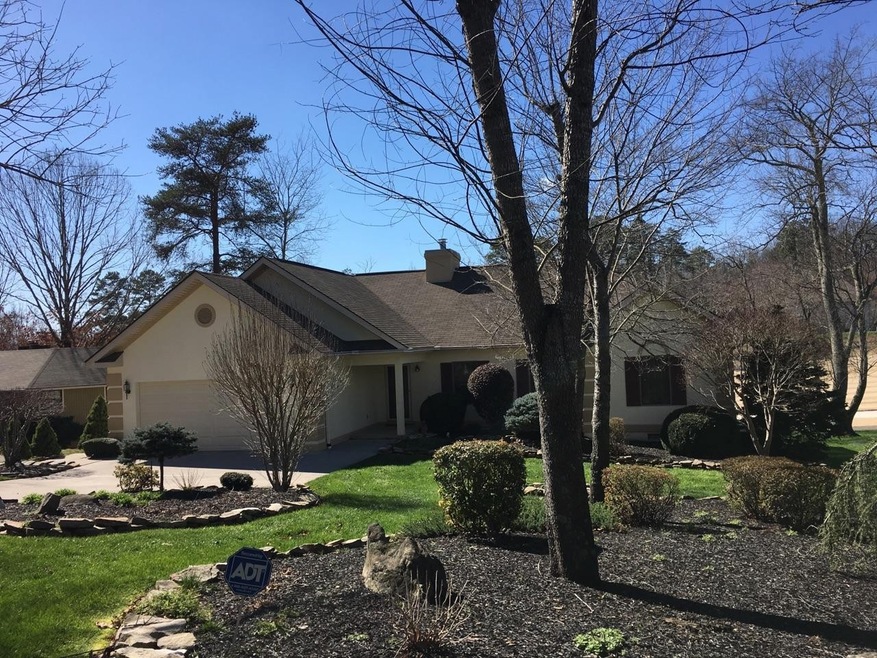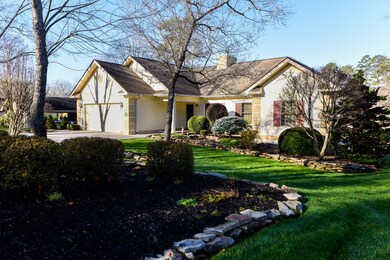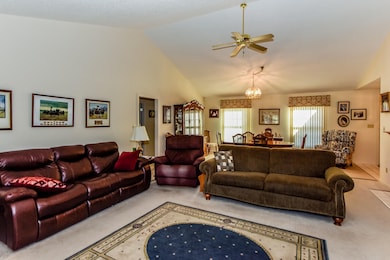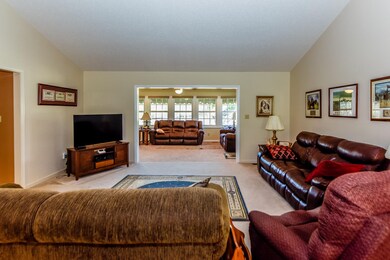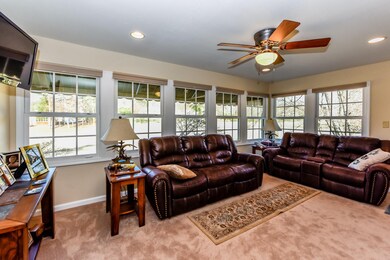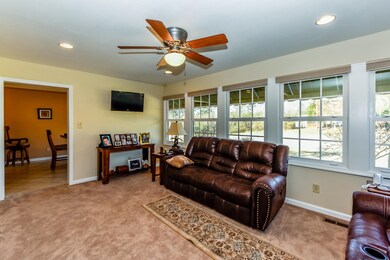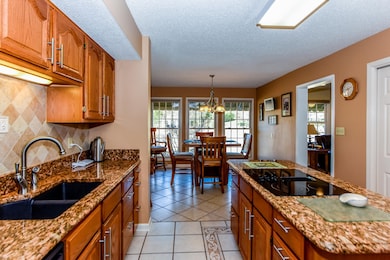
118 Toqua Club Way Loudon, TN 37774
Tellico Village NeighborhoodHighlights
- Golf Course Community
- Traditional Architecture
- Community Pool
- Clubhouse
- 1 Fireplace
- Tennis Courts
About This Home
As of April 2023Golf front home on 18th fairway. Pretty split BR plan with lots of natural light. Open floor plan with expansive master suite, sunroom, wood burning FP in greatroom, granite counters, jetted tub, lots of extras. There is an amazing workshop/hobby area downstairs accessible from outside by design for functionality. Room for golf cart. Beautifully landscaped & maintained. Must see!
Home Details
Home Type
- Single Family
Est. Annual Taxes
- $1,348
Year Built
- Built in 1994
Lot Details
- 0.27 Acre Lot
- Lot Has A Rolling Slope
HOA Fees
- $125 Monthly HOA Fees
Parking
- 2 Car Attached Garage
Home Design
- Traditional Architecture
- Frame Construction
- Vinyl Siding
Interior Spaces
- Property has 2 Levels
- Ceiling Fan
- 1 Fireplace
- Finished Basement
Kitchen
- Oven or Range
- <<microwave>>
- Dishwasher
- Disposal
Flooring
- Carpet
- Tile
- Vinyl
Bedrooms and Bathrooms
- 3 Bedrooms
Laundry
- Dryer
- Washer
Home Security
- Home Security System
- Fire and Smoke Detector
Outdoor Features
- Patio
Utilities
- Cooling Available
- Heat Pump System
Listing and Financial Details
- Tax Lot 8
- Assessor Parcel Number 058M J 01100 000
Community Details
Overview
- Toqua Greens Subdivision
Amenities
- Clubhouse
Recreation
- Golf Course Community
- Tennis Courts
- Community Playground
- Community Pool
Ownership History
Purchase Details
Home Financials for this Owner
Home Financials are based on the most recent Mortgage that was taken out on this home.Purchase Details
Home Financials for this Owner
Home Financials are based on the most recent Mortgage that was taken out on this home.Purchase Details
Purchase Details
Similar Homes in Loudon, TN
Home Values in the Area
Average Home Value in this Area
Purchase History
| Date | Type | Sale Price | Title Company |
|---|---|---|---|
| Warranty Deed | $295,000 | Certified Title Company | |
| Warranty Deed | $290,000 | -- | |
| Deed | $189,235 | -- | |
| Warranty Deed | $189,200 | -- |
Mortgage History
| Date | Status | Loan Amount | Loan Type |
|---|---|---|---|
| Open | $289,000 | New Conventional | |
| Closed | $289,355 | FHA | |
| Previous Owner | $232,000 | New Conventional | |
| Previous Owner | $30,000 | No Value Available |
Property History
| Date | Event | Price | Change | Sq Ft Price |
|---|---|---|---|---|
| 07/12/2025 07/12/25 | Price Changed | $559,900 | -2.6% | $191 / Sq Ft |
| 06/20/2025 06/20/25 | Price Changed | $575,000 | -1.7% | $197 / Sq Ft |
| 06/10/2025 06/10/25 | Price Changed | $585,000 | -1.7% | $200 / Sq Ft |
| 05/23/2025 05/23/25 | For Sale | $595,000 | +19.0% | $203 / Sq Ft |
| 04/20/2023 04/20/23 | Sold | $500,000 | +69.5% | $177 / Sq Ft |
| 03/08/2023 03/08/23 | Pending | -- | -- | -- |
| 12/09/2019 12/09/19 | Sold | $295,000 | +1.7% | $97 / Sq Ft |
| 05/02/2017 05/02/17 | Sold | $290,000 | -2.7% | $91 / Sq Ft |
| 03/17/2017 03/17/17 | Pending | -- | -- | -- |
| 03/02/2017 03/02/17 | For Sale | $298,000 | -- | $93 / Sq Ft |
Tax History Compared to Growth
Tax History
| Year | Tax Paid | Tax Assessment Tax Assessment Total Assessment is a certain percentage of the fair market value that is determined by local assessors to be the total taxable value of land and additions on the property. | Land | Improvement |
|---|---|---|---|---|
| 2023 | $1,467 | $96,650 | $0 | $0 |
| 2022 | $1,324 | $87,225 | $15,000 | $72,225 |
| 2021 | $1,324 | $87,225 | $15,000 | $72,225 |
| 2020 | $1,386 | $87,225 | $15,000 | $72,225 |
| 2019 | $1,386 | $76,850 | $15,000 | $61,850 |
| 2018 | $1,386 | $76,850 | $15,000 | $61,850 |
| 2017 | $1,386 | $76,850 | $15,000 | $61,850 |
| 2016 | $1,348 | $72,525 | $11,250 | $61,275 |
| 2015 | $1,348 | $72,525 | $11,250 | $61,275 |
| 2014 | $1,348 | $72,525 | $11,250 | $61,275 |
Agents Affiliated with this Home
-
Kody Millikan

Seller's Agent in 2025
Kody Millikan
Lakefront Living, On the Lake
(423) 519-3258
24 in this area
113 Total Sales
-
Terri Overton
T
Seller's Agent in 2023
Terri Overton
Crye-Leike Realtors, Tellico Village
(865) 368-3069
12 in this area
30 Total Sales
-
Christine Hill
C
Seller's Agent in 2019
Christine Hill
Crye-Leike Realtors, Tellico Village
(865) 770-2277
10 in this area
16 Total Sales
Map
Source: Realtracs
MLS Number: 2880799
APN: 058M-J-011.00
- 164 Oohleeno Way
- 306 Uhdali Place
- 118 Oohleeno Way
- 113 Oohleeno Way
- 122 Oohleeno Way
- 303 Uhdali Place
- 301 Uhdali Place
- 106 Daksi Way
- 315 Agoli Ln
- 204 Choowa Trace
- 311 Tigitsi Way
- 146 Talah Way
- 114 Walosi Way
- 207 Oligi Cir
- 127 Daksi Way
- 302 Paoli Trace
- 105 Chanusi Way
- 121 Walosi Way
- 109 Chanusi Way
- 123 Walosi Way
