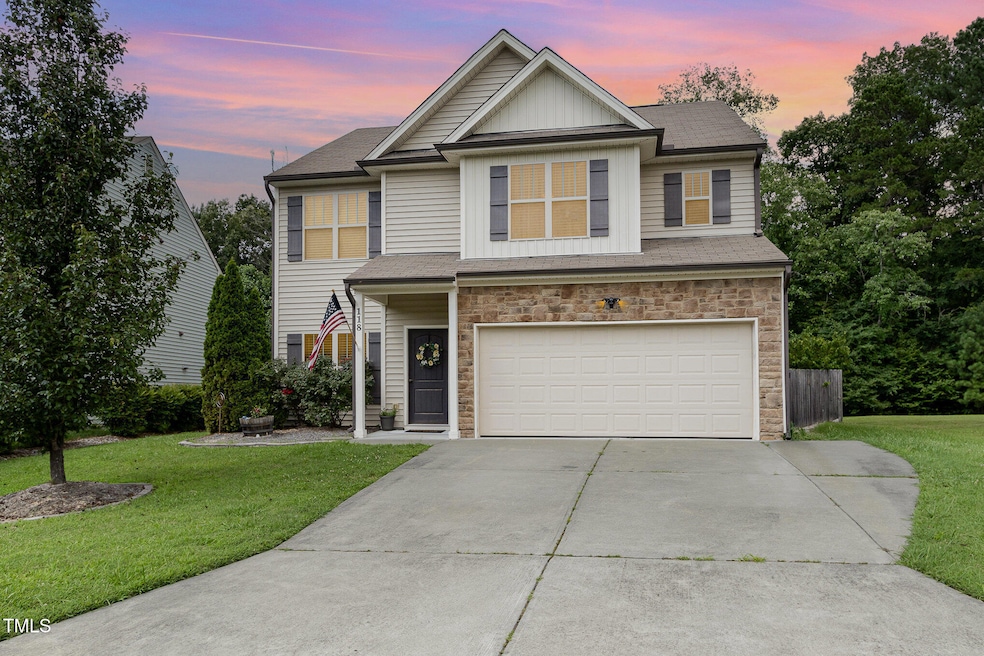
118 Truss Way Durham, NC 27704
Northeast Durham NeighborhoodEstimated payment $2,541/month
Highlights
- Traditional Architecture
- Wood Flooring
- Porch
- Cathedral Ceiling
- Main Floor Primary Bedroom
- 2 Car Attached Garage
About This Home
Welcome to this inviting 4-bedroom, 2.5-bath two-story home in the sought-after Carpenter Pointe subdivision! Step inside to an open floor plan that seamlessly connects the cozy living room with fireplace to the spacious kitchen featuring stainless steel appliances, abundant cabinet space, and a bright dining area—perfect for everyday living and entertaining. Upstairs, the primary suite offers vaulted ceilings, a walk-in closet, and an ensuite bathroom with dual vanities. Three additional bedrooms provide flexibility for family, guests, or a home office. Enjoy the beautifully landscaped, fenced-in backyard with a patio, blooming flowers, mature plants, and a convenient storage shed. Ideally located just off I-85 for quick access to shopping, dining, and all the excitement of Downtown Durham! Also can't miss noting the brand new dual zone A/C system, heated and cooled garage, new stainless steel dishwasher, garbage disposal and gas range all included for your convenience! Washer and dryer (2019) also to remain! Update!! 3k SELLER CONCESSION with acceptable offer for buyer to use as you'd like!
Open House Schedule
-
Wednesday, August 27, 20255:00 to 7:00 pm8/27/2025 5:00:00 PM +00:008/27/2025 7:00:00 PM +00:00Add to Calendar
-
Saturday, August 30, 202512:00 to 2:00 pm8/30/2025 12:00:00 PM +00:008/30/2025 2:00:00 PM +00:00Add to Calendar
Home Details
Home Type
- Single Family
Est. Annual Taxes
- $2,958
Year Built
- Built in 2012
Lot Details
- 10,454 Sq Ft Lot
- Wood Fence
- Back Yard Fenced
- Garden
HOA Fees
- $33 Monthly HOA Fees
Parking
- 2 Car Attached Garage
- Front Facing Garage
- Private Driveway
- 2 Open Parking Spaces
Home Design
- Traditional Architecture
- Slab Foundation
- Shingle Roof
- Vinyl Siding
Interior Spaces
- 2,196 Sq Ft Home
- 2-Story Property
- Cathedral Ceiling
- Gas Log Fireplace
- Entrance Foyer
- Family Room with Fireplace
- Scuttle Attic Hole
Kitchen
- Eat-In Kitchen
- Free-Standing Electric Range
- Dishwasher
Flooring
- Wood
- Carpet
- Vinyl
Bedrooms and Bathrooms
- 4 Bedrooms
- Primary Bedroom on Main
- Bathtub with Shower
Laundry
- Laundry on upper level
- Dryer
- Washer
Outdoor Features
- Patio
- Porch
Schools
- Merrick-Moore Elementary School
- Neal Middle School
- Southern High School
Utilities
- Central Air
- Heating System Uses Natural Gas
- Heat Pump System
Community Details
- Association fees include ground maintenance
- Carpenter Pointe HOA
- Carpenter Pointe Subdivision
Listing and Financial Details
- Assessor Parcel Number 206478
Map
Home Values in the Area
Average Home Value in this Area
Tax History
| Year | Tax Paid | Tax Assessment Tax Assessment Total Assessment is a certain percentage of the fair market value that is determined by local assessors to be the total taxable value of land and additions on the property. | Land | Improvement |
|---|---|---|---|---|
| 2024 | $2,958 | $212,068 | $43,400 | $168,668 |
| 2023 | $2,778 | $212,068 | $43,400 | $168,668 |
| 2022 | $2,714 | $212,068 | $43,400 | $168,668 |
| 2021 | $2,702 | $212,068 | $43,400 | $168,668 |
| 2020 | $2,638 | $212,068 | $43,400 | $168,668 |
| 2019 | $2,638 | $212,068 | $43,400 | $168,668 |
| 2018 | $2,487 | $183,304 | $34,100 | $149,204 |
| 2017 | $2,468 | $183,304 | $34,100 | $149,204 |
| 2016 | $2,385 | $183,304 | $34,100 | $149,204 |
| 2015 | $2,566 | $185,400 | $40,404 | $144,996 |
| 2014 | $2,566 | $185,400 | $40,404 | $144,996 |
Property History
| Date | Event | Price | Change | Sq Ft Price |
|---|---|---|---|---|
| 07/08/2025 07/08/25 | For Sale | $415,000 | -- | $189 / Sq Ft |
Purchase History
| Date | Type | Sale Price | Title Company |
|---|---|---|---|
| Warranty Deed | $227,000 | None Available | |
| Deed | $166,000 | -- |
Mortgage History
| Date | Status | Loan Amount | Loan Type |
|---|---|---|---|
| Open | $220,400 | New Conventional | |
| Closed | $220,190 | New Conventional | |
| Previous Owner | $118,500 | Unknown |
Similar Homes in Durham, NC
Source: Doorify MLS
MLS Number: 10107923
APN: 206478
- 2902 Framer Ln
- 3724 Mountain Brook Cir
- 2651 Burton Rd
- 2810 Catamaunt
- 3515 Mountain Brook Cir
- 1819 E Geer St
- 2901 Burton Rd
- 2730 Beck Rd
- 4300-4304 Cheek Rd
- 3417 Cardinal Lake Dr
- 3403 Cardinal Lake Dr
- 2105 Scarlet Sage Dr
- 101 Golden Meadow Ct
- 1720 Glenn School Rd
- 1209 Opal Ln
- 1213 Opal Ln
- 107 Galena Ct
- 1212 Opal Ln
- 1224 Opal Ln
- 1204 Opal Ln Unit 93
- 2601 Framer Ln
- 104 Eastern Teal Dr
- 38 Autumn Leaf Ln
- 121 Rosebud Ln
- 2111 Gln Xing Dr
- 1124 Tofino Dr
- 516 Pebblestone Dr
- 609 Magna Dr
- 2048 Buffalo Way
- 1403 Glenbrittle Dr
- 4102 Lady Slipper Ln
- 215 Pebblestone Dr
- 3016 Ginger Hill Ln
- 815 Grandview Dr
- 3601 Play Gate Ln
- 3 Marsh Ct
- 904 Clifford Dr
- 401 Burrell Rd
- 16 N Berrymeadow Ln
- 1107 Sweet Gale Dr






