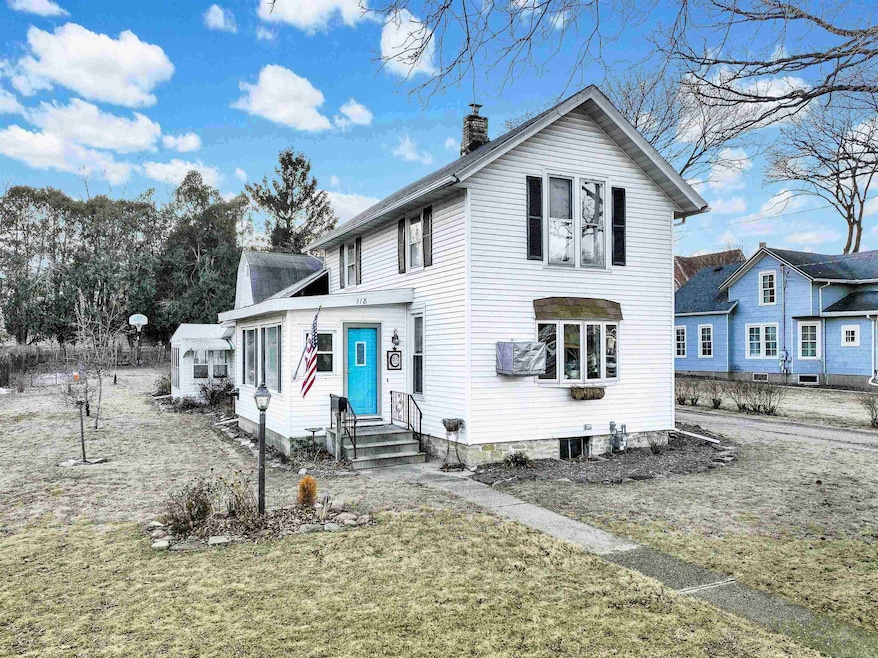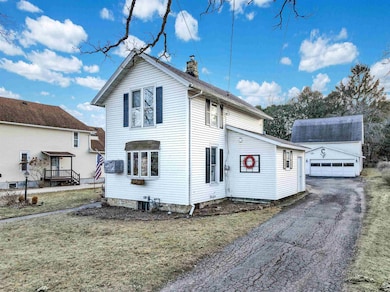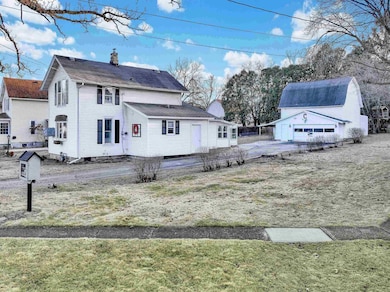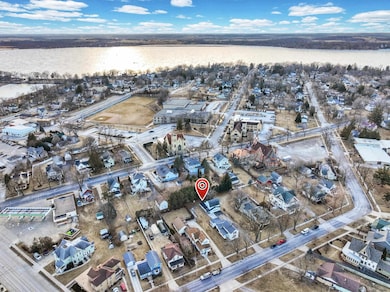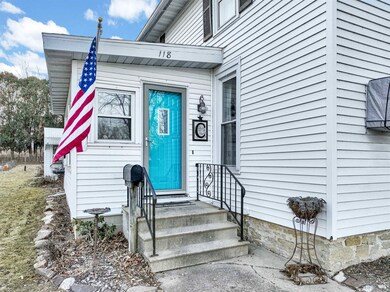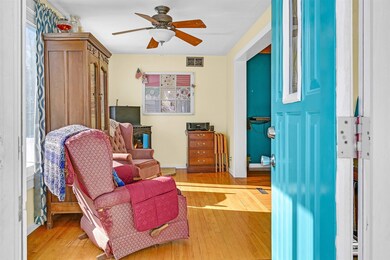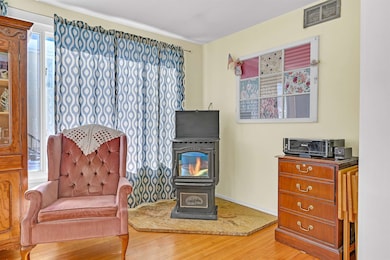
118 W Oak St Lake Mills, WI 53551
Highlights
- Multiple Fireplaces
- Wood Flooring
- Screened Porch
- National Folk Architecture
- Mud Room
- Den
About This Home
As of March 2025Charming and full of unique touches, this 3 bedroom, 1.5 bath home is a rare find! Thoughtful details make this home truly special. Cozy pellet stove keeps entire house warm and efficient through the winter. Mud room for the perfect drop zone, and a screened porch to relax and take in the peaceful surroundings. The detached garage/carriage house is an incredible bonus! This multi-functional space is insulated on first 2 floors, walk up attic on the third. The expansive second floor is ready to be transformed into extra living space, studio, or the ultimate man cave. Also dedicated work shop, chicken coop, additional storage space, and second pellet stove for year round comfort.So many features you won't find in just any home, this is one you have to see for yourself! Home Warranty Included
Last Agent to Sell the Property
RE/MAX Community Realty Brokerage Email: angela.johnson4@remax.net License #92459-94 Listed on: 02/10/2025

Home Details
Home Type
- Single Family
Est. Annual Taxes
- $3,215
Year Built
- Built in 1890
Lot Details
- 0.25 Acre Lot
- Lot Dimensions are 66x166
Home Design
- National Folk Architecture
- Vinyl Siding
Interior Spaces
- 1,520 Sq Ft Home
- 2-Story Property
- Multiple Fireplaces
- Free Standing Fireplace
- Mud Room
- Den
- Screened Porch
- Wood Flooring
- Laundry on main level
Kitchen
- Oven or Range
- Microwave
- Dishwasher
Bedrooms and Bathrooms
- 3 Bedrooms
- Walk-In Closet
- Bathtub
Basement
- Walk-Out Basement
- Basement Fills Entire Space Under The House
Parking
- 2 Car Detached Garage
- Heated Garage
- Garage Door Opener
Schools
- Lake Mills Elementary And Middle School
- Lake Mills High School
Utilities
- Forced Air Cooling System
- Cooling System Mounted In Outer Wall Opening
- Pellet Stove burns compressed wood to generate heat
- Water Softener
- Cable TV Available
Listing and Financial Details
- $4,000 Seller Concession
Ownership History
Purchase Details
Home Financials for this Owner
Home Financials are based on the most recent Mortgage that was taken out on this home.Similar Homes in Lake Mills, WI
Home Values in the Area
Average Home Value in this Area
Purchase History
| Date | Type | Sale Price | Title Company |
|---|---|---|---|
| Warranty Deed | $350,000 | None Listed On Document |
Mortgage History
| Date | Status | Loan Amount | Loan Type |
|---|---|---|---|
| Open | $280,000 | New Conventional | |
| Previous Owner | $75,000 | Credit Line Revolving | |
| Previous Owner | $50,000 | Credit Line Revolving | |
| Previous Owner | $110,155 | Stand Alone Refi Refinance Of Original Loan | |
| Previous Owner | $128,000 | New Conventional | |
| Previous Owner | $18,000 | Unknown | |
| Previous Owner | $14,985 | Unknown | |
| Previous Owner | $107,800 | Adjustable Rate Mortgage/ARM |
Property History
| Date | Event | Price | Change | Sq Ft Price |
|---|---|---|---|---|
| 03/28/2025 03/28/25 | Sold | $350,000 | 0.0% | $230 / Sq Ft |
| 02/17/2025 02/17/25 | For Sale | $349,900 | 0.0% | $230 / Sq Ft |
| 02/10/2025 02/10/25 | Off Market | $350,000 | -- | -- |
Tax History Compared to Growth
Tax History
| Year | Tax Paid | Tax Assessment Tax Assessment Total Assessment is a certain percentage of the fair market value that is determined by local assessors to be the total taxable value of land and additions on the property. | Land | Improvement |
|---|---|---|---|---|
| 2024 | $3,426 | $158,900 | $38,100 | $120,800 |
| 2023 | $3,503 | $158,900 | $38,100 | $120,800 |
| 2022 | $3,132 | $158,900 | $38,100 | $120,800 |
| 2021 | $3,056 | $158,900 | $38,100 | $120,800 |
| 2020 | $3,004 | $158,900 | $38,100 | $120,800 |
| 2019 | $3,020 | $158,900 | $38,100 | $120,800 |
| 2018 | $2,947 | $137,800 | $37,700 | $100,100 |
| 2017 | $2,952 | $137,800 | $37,700 | $100,100 |
| 2016 | $2,977 | $137,800 | $37,700 | $100,100 |
| 2015 | $3,008 | $137,800 | $37,700 | $100,100 |
| 2014 | $3,020 | $137,800 | $37,700 | $100,100 |
| 2013 | $3,094 | $137,800 | $37,700 | $100,100 |
Agents Affiliated with this Home
-
Angela Johnson

Seller's Agent in 2025
Angela Johnson
RE/MAX
4 in this area
20 Total Sales
-
Heidi Kabat

Buyer's Agent in 2025
Heidi Kabat
RE/MAX
(920) 650-0065
67 in this area
174 Total Sales
Map
Source: South Central Wisconsin Multiple Listing Service
MLS Number: 1993197
APN: 246-0713-1233-070
- 312 E Lake St
- N6703 Linden St
- 114 Lake Shore Dr
- 311 Fargo St
- 118 S Oak St
- 161 E Pine St
- 703 Cherokee Path
- 165 Phillips Ln
- 730 Jefferson St
- 454 E Tyranena Park Rd
- 855 E Lake St Unit 35
- N6963 Rock Lake Rd Unit 17
- 680 Enterprise Dr
- 1204 S Main St Unit 13
- N6761 Shorewood Hills Rd
- n 6761 Shorewood Hills Rd
- N6848 Shorewood Hills Rd
- 201 Trail View Ln
- Lot 205 Shorewood Hills Rd
- 220 Crestview Ln
