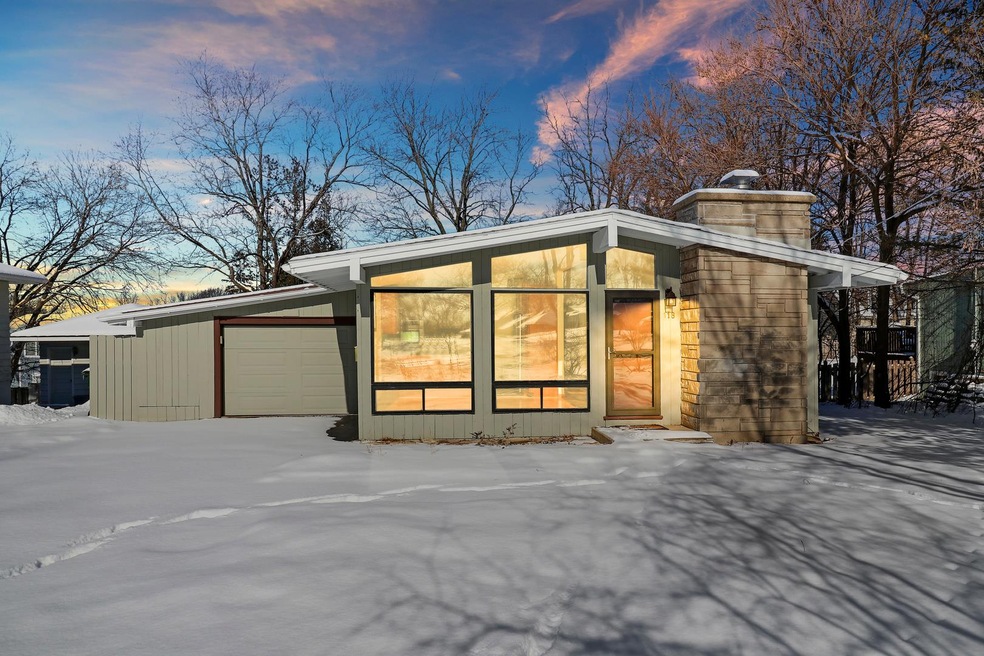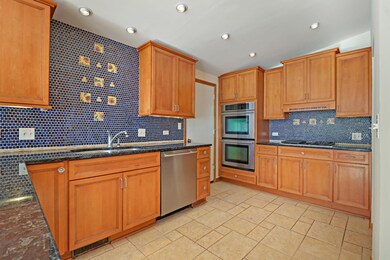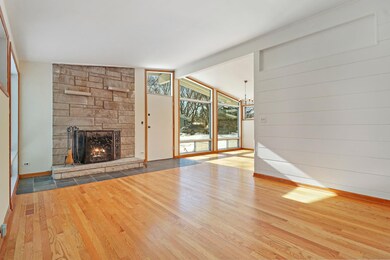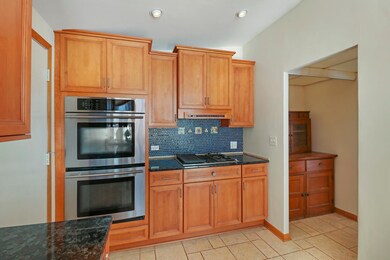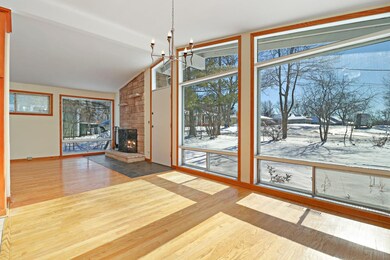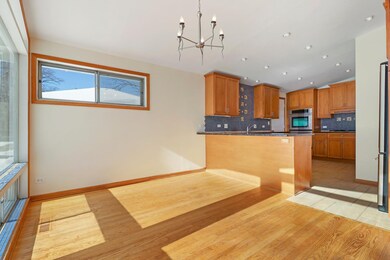
118 W Tower Rd Barrington, IL 60010
South Barrington NeighborhoodHighlights
- Contemporary Architecture
- Vaulted Ceiling
- Formal Dining Room
- Hough Street Elementary School Rated A+
- Home Office
- 1 Car Attached Garage
About This Home
As of November 2024Perfectly located village charmer with private, wooded lot. Walk to town, schools, parks & the train. Vaulted ceiling, hardwood floors and a wood burning fireplace create a warm & inviting welcome. Freshly painted! Oversize windows bring in great natural light and serene views of trees. Built-ins & nooks give this woodland home a fun personality. Updated kitchen with JennAir SS appliances, including double ovens and a modular cooktop. Choose from burners, grill and griddle attachments. The kitchen features a beautifully tiled custom backsplash, ample cabinets & granite counter tops. Flexible floor plan offers one-level living to make this the perfect "forever" home. Primary suite features a huge bathroom/laundry room combination. There are 2 additional large bedrooms and a full guest bath. The family room could easily be used as additional sleeping space. The office, with it's outside entrance, is perfect for today's work life. Currently has a one-car garage but was approved, years ago, for an additional one-car detached garage for future options. Tall crawl space for extra storage. Enjoy downtown Barrington with it's wonderful restaurants and shops. Close to schools & the expressway.
Home Details
Home Type
- Single Family
Est. Annual Taxes
- $7,069
Year Built
- Built in 1955
Lot Details
- 9,757 Sq Ft Lot
- Paved or Partially Paved Lot
Parking
- 1 Car Attached Garage
- Driveway
- Parking Space is Owned
Home Design
- Contemporary Architecture
- Asphalt Roof
- Cedar
Interior Spaces
- 1,828 Sq Ft Home
- 1-Story Property
- Vaulted Ceiling
- Wood Burning Fireplace
- Attached Fireplace Door
- Family Room with Fireplace
- Living Room
- Formal Dining Room
- Home Office
- Crawl Space
Kitchen
- Range
- Dishwasher
Bedrooms and Bathrooms
- 3 Bedrooms
- 3 Potential Bedrooms
- 2 Full Bathrooms
Laundry
- Laundry in Bathroom
- Dryer
- Washer
- Sink Near Laundry
Outdoor Features
- Patio
- Shed
Schools
- Hough Street Elementary School
- Barrington Middle School Prairie
- Barrington High School
Utilities
- Forced Air Heating and Cooling System
- Heating System Uses Natural Gas
Listing and Financial Details
- Homeowner Tax Exemptions
Ownership History
Purchase Details
Home Financials for this Owner
Home Financials are based on the most recent Mortgage that was taken out on this home.Purchase Details
Home Financials for this Owner
Home Financials are based on the most recent Mortgage that was taken out on this home.Purchase Details
Home Financials for this Owner
Home Financials are based on the most recent Mortgage that was taken out on this home.Purchase Details
Home Financials for this Owner
Home Financials are based on the most recent Mortgage that was taken out on this home.Map
Similar Homes in Barrington, IL
Home Values in the Area
Average Home Value in this Area
Purchase History
| Date | Type | Sale Price | Title Company |
|---|---|---|---|
| Warranty Deed | $450,000 | First American Title | |
| Warranty Deed | $336,000 | -- | |
| Warranty Deed | $336,000 | -- | |
| Warranty Deed | $199,500 | -- |
Mortgage History
| Date | Status | Loan Amount | Loan Type |
|---|---|---|---|
| Open | $360,000 | New Conventional | |
| Previous Owner | $268,800 | No Value Available | |
| Previous Owner | $183,000 | New Conventional | |
| Previous Owner | $43,400 | Credit Line Revolving | |
| Previous Owner | $210,000 | Fannie Mae Freddie Mac | |
| Previous Owner | $37,500 | Credit Line Revolving | |
| Previous Owner | $50,000 | Credit Line Revolving | |
| Previous Owner | $40,444 | Credit Line Revolving | |
| Previous Owner | $160,300 | Stand Alone First | |
| Previous Owner | $159,600 | No Value Available | |
| Previous Owner | $78,000 | Unknown | |
| Previous Owner | $77,019 | Unknown |
Property History
| Date | Event | Price | Change | Sq Ft Price |
|---|---|---|---|---|
| 11/12/2024 11/12/24 | Sold | $450,000 | +7.4% | $246 / Sq Ft |
| 10/07/2024 10/07/24 | For Sale | $419,000 | 0.0% | $229 / Sq Ft |
| 09/16/2024 09/16/24 | For Sale | $419,000 | +24.7% | $229 / Sq Ft |
| 03/08/2022 03/08/22 | Sold | $336,000 | -3.6% | $184 / Sq Ft |
| 02/01/2022 02/01/22 | Pending | -- | -- | -- |
| 01/27/2022 01/27/22 | For Sale | $348,500 | -- | $191 / Sq Ft |
Tax History
| Year | Tax Paid | Tax Assessment Tax Assessment Total Assessment is a certain percentage of the fair market value that is determined by local assessors to be the total taxable value of land and additions on the property. | Land | Improvement |
|---|---|---|---|---|
| 2024 | $7,762 | $39,000 | $9,750 | $29,250 |
| 2023 | $7,762 | $39,000 | $9,750 | $29,250 |
| 2022 | $7,762 | $39,000 | $9,750 | $29,250 |
| 2021 | $7,268 | $32,800 | $5,118 | $27,682 |
| 2020 | $7,069 | $32,800 | $5,118 | $27,682 |
| 2019 | $6,964 | $36,526 | $5,118 | $31,408 |
| 2018 | $7,910 | $39,563 | $4,631 | $34,932 |
| 2017 | $7,762 | $39,563 | $4,631 | $34,932 |
| 2016 | $7,567 | $39,563 | $4,631 | $34,932 |
| 2015 | $7,825 | $38,041 | $4,143 | $33,898 |
| 2014 | $7,750 | $38,041 | $4,143 | $33,898 |
| 2013 | $7,408 | $38,041 | $4,143 | $33,898 |
Source: Midwest Real Estate Data (MRED)
MLS Number: 11312753
APN: 01-01-316-005-0000
- 22600 Illinois Route 59
- 141 Sturtz St
- 240 Tower Rd
- 650 S Grove Ave
- 904 S Hough St
- 745 S Summit St
- 516 S Grove Ave
- 238 Coolidge Ave
- 350 Westwood Dr
- 200 W Russell St
- 235 W Lincoln Ave
- 740 Prairie Ave
- 1011 S Cook St
- 416 S Summit St
- 525 S Division St
- 1107 S Hough St
- 308 Summit St
- 1011 Prairie Ave
- 1211 S Cook St
- 302 W Main St
