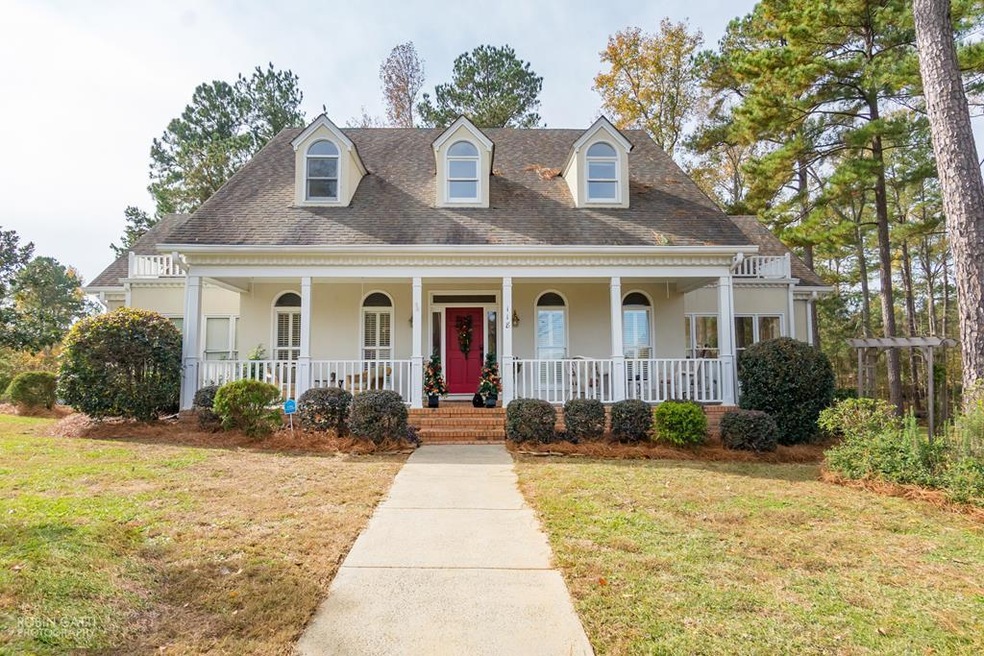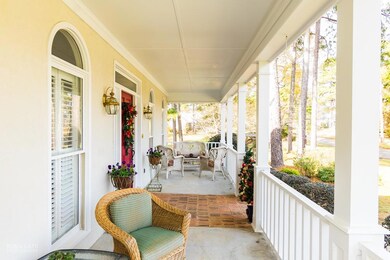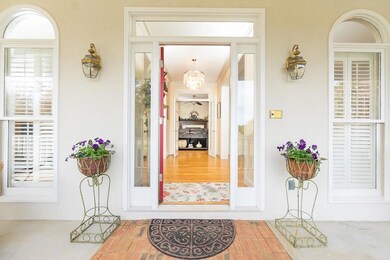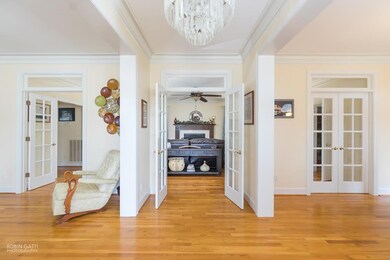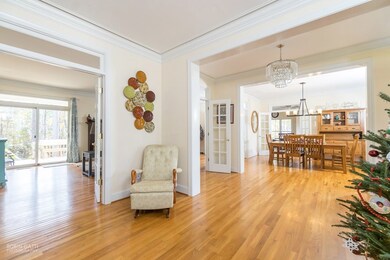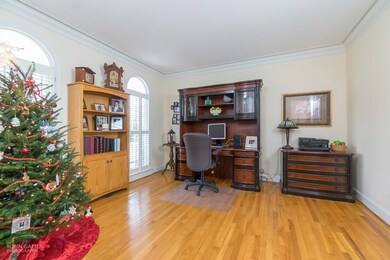
118 Wimbledon Ln Macon, GA 31211
Estimated Value: $363,000 - $499,000
Highlights
- Deck
- Main Floor Primary Bedroom
- 2 Car Detached Garage
- Wooded Lot
- Formal Dining Room
- 1-minute walk to Liberty Park
About This Home
As of January 2019You will fall in love with this house! Very private with beautiful views. Overlooks #1 hole at Healy Point. Gorgeous sunrises and sunsets. Kitchen has been updated with granite, tile and custom cabinets. Multiple french doors throughout living area, lots of windows for natural light. All hardwoods and tile down. Master on main has spectacular new bath with tiled walk in shower, soaking tub and double vanity. Upstairs are 4 spacious bedrooms and 2 baths. Measurements not guaranteed, remeasure if concerned
Home Details
Home Type
- Single Family
Est. Annual Taxes
- $4,236
Year Built
- Built in 1992
Lot Details
- 1.06 Acre Lot
- Wooded Lot
Home Design
- Stucco
Interior Spaces
- 3,015 Sq Ft Home
- 2-Story Property
- Insulated Windows
- Family Room with Fireplace
- Living Room
- Formal Dining Room
- Crawl Space
- Storage In Attic
- Home Security System
- Washer and Dryer Hookup
Kitchen
- Gas Range
- Dishwasher
- Disposal
Flooring
- Carpet
- Tile
Bedrooms and Bathrooms
- 5 Bedrooms
- Primary Bedroom on Main
- Walk-In Closet
Parking
- 2 Car Detached Garage
- Garage Door Opener
Outdoor Features
- Deck
- Porch
Schools
- Dames Ferry Elementary School
- Clifton Ridge Middle School
- Jones County High School
Mobile Home
- Serial Number 1
Utilities
- Central Heating and Cooling System
- Heating System Uses Natural Gas
- Cable TV Available
Community Details
- River North Subdivision
Listing and Financial Details
- Assessor Parcel Number J50C00050
Ownership History
Purchase Details
Home Financials for this Owner
Home Financials are based on the most recent Mortgage that was taken out on this home.Purchase Details
Home Financials for this Owner
Home Financials are based on the most recent Mortgage that was taken out on this home.Purchase Details
Home Financials for this Owner
Home Financials are based on the most recent Mortgage that was taken out on this home.Purchase Details
Purchase Details
Purchase Details
Purchase Details
Purchase Details
Similar Homes in Macon, GA
Home Values in the Area
Average Home Value in this Area
Purchase History
| Date | Buyer | Sale Price | Title Company |
|---|---|---|---|
| Vanderberg Tyler W | $232,500 | -- | |
| Lewis Jeffrey A | $228,000 | -- | |
| Zediker Kenneth P | $218,500 | -- | |
| Fleming Horace | $274,900 | -- | |
| Voyles David K | -- | -- | |
| Voyles David K | $270,000 | -- | |
| Tinekeuik-Poorvliet | $224,000 | -- | |
| Casteel Mike | $39,400 | -- |
Mortgage History
| Date | Status | Borrower | Loan Amount |
|---|---|---|---|
| Open | Vanderberg Tyler W | $188,000 | |
| Previous Owner | Lewis Jeffrey A | $182,400 | |
| Previous Owner | Zediker Kenneth P | $214,541 | |
| Previous Owner | Fleming Horace | $20,000 |
Property History
| Date | Event | Price | Change | Sq Ft Price |
|---|---|---|---|---|
| 01/04/2019 01/04/19 | Sold | $232,500 | -1.1% | $77 / Sq Ft |
| 12/07/2018 12/07/18 | Pending | -- | -- | -- |
| 11/27/2018 11/27/18 | For Sale | $235,000 | -- | $78 / Sq Ft |
Tax History Compared to Growth
Tax History
| Year | Tax Paid | Tax Assessment Tax Assessment Total Assessment is a certain percentage of the fair market value that is determined by local assessors to be the total taxable value of land and additions on the property. | Land | Improvement |
|---|---|---|---|---|
| 2023 | $4,236 | $117,818 | $18,000 | $99,818 |
| 2022 | $4,236 | $117,818 | $18,000 | $99,818 |
| 2021 | $4,352 | $117,818 | $18,000 | $99,818 |
| 2020 | $3,092 | $115,441 | $18,000 | $97,441 |
| 2019 | $4,173 | $115,441 | $18,000 | $97,441 |
| 2018 | $4,175 | $115,441 | $18,000 | $97,441 |
| 2017 | $4,079 | $115,441 | $18,000 | $97,441 |
| 2016 | $2,995 | $115,441 | $18,000 | $97,441 |
| 2015 | $2,724 | $115,441 | $18,000 | $97,441 |
| 2014 | $3,386 | $104,723 | $18,000 | $86,723 |
Agents Affiliated with this Home
-
Laura Bechtel

Seller's Agent in 2019
Laura Bechtel
Sheridan, Solomon & Associates
(478) 461-7587
145 Total Sales
-
J
Buyer's Agent in 2019
Justin Emerson
Sheridan, Solomon & Associates
Map
Source: Middle Georgia MLS
MLS Number: 147335
APN: J50C00 050
- 118 Wimbledon Ln
- 351 River North Blvd
- 351 River Blvd N
- 343 River North Blvd
- 106 Wimbledon Ln
- 343 River Blvd N
- 350 River Blvd N
- 346 River Blvd N
- 350 River North Blvd
- 346 River North Blvd
- 107 Wimbledon Ln
- 357 River North Blvd
- 358 River Blvd N
- 358 River North Blvd
- 340 River North Blvd
- 339 River Blvd N
- 339 River North Blvd
- 359 River Blvd N
- 359 River North Blvd
- 243 River North Cir
