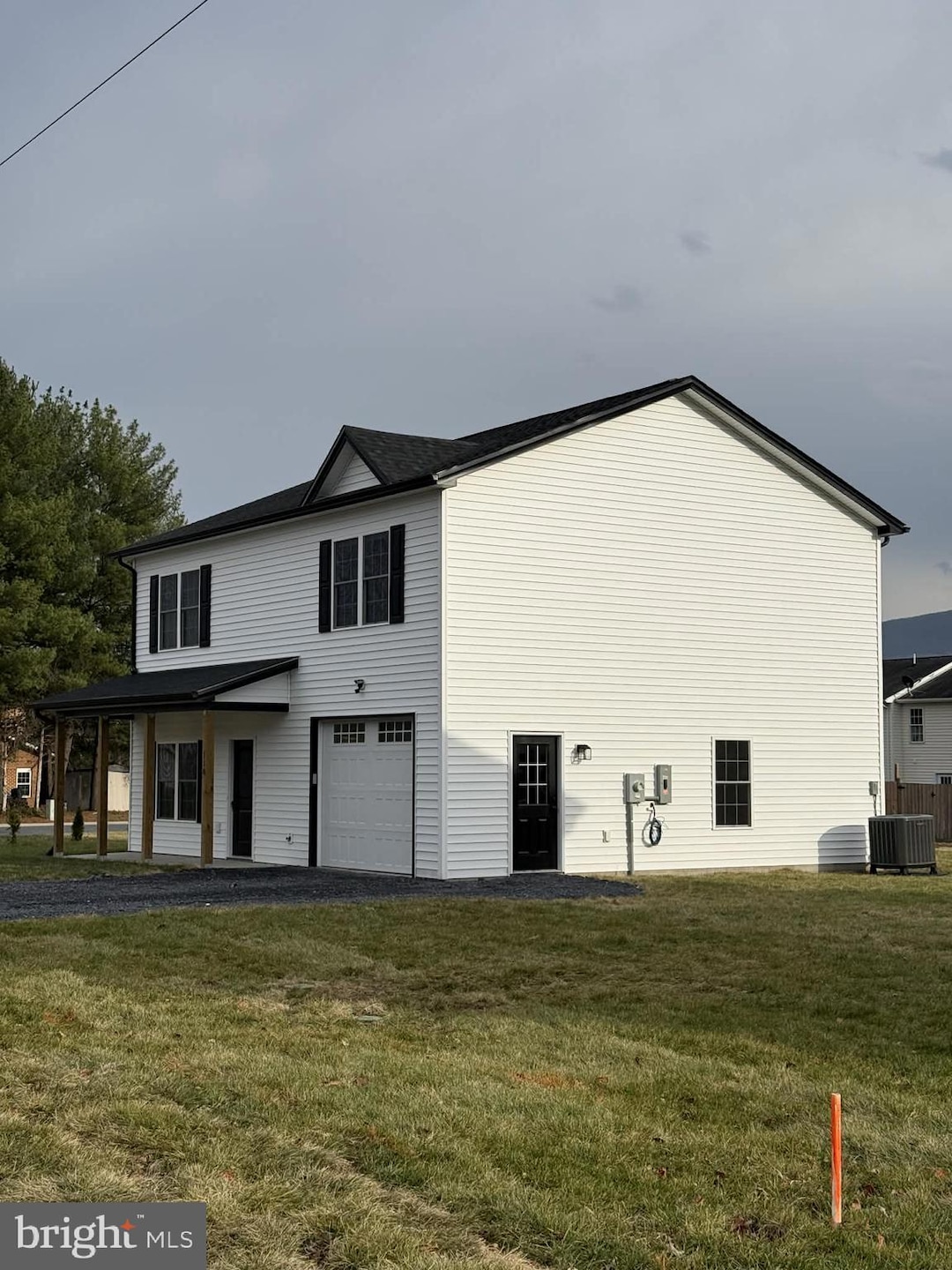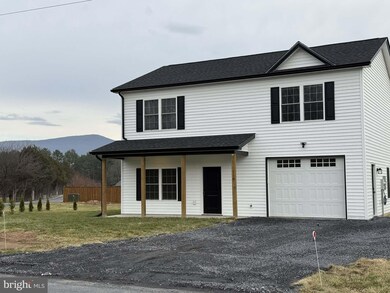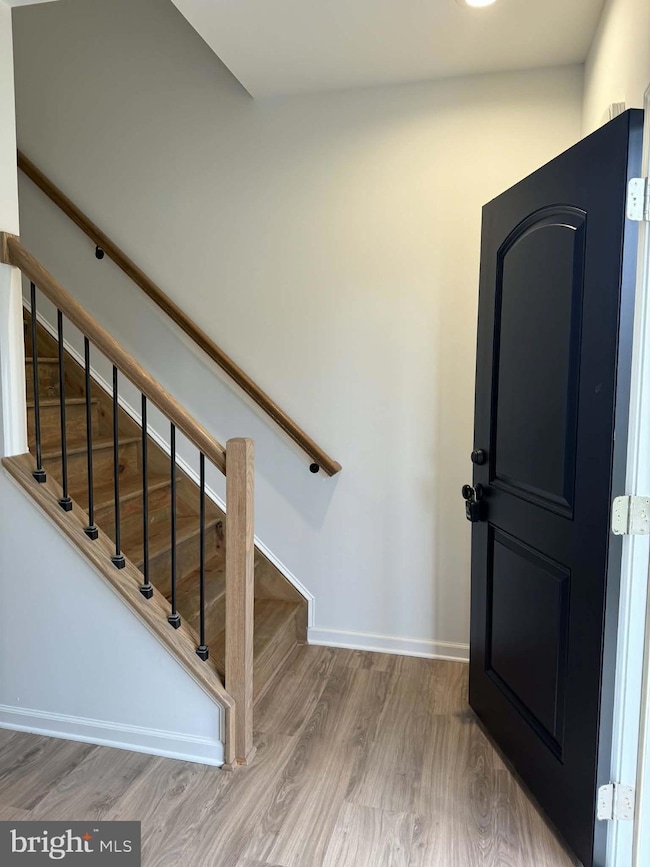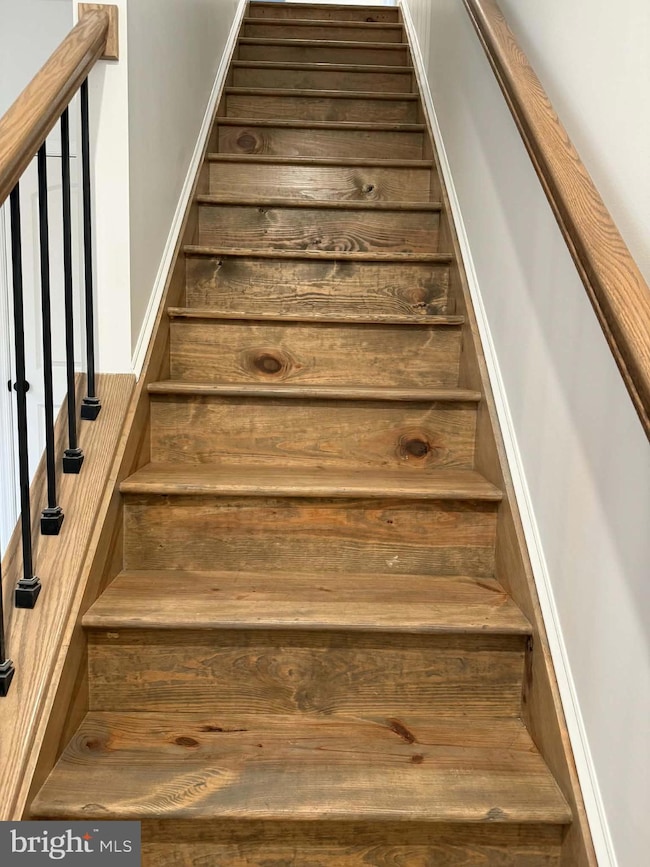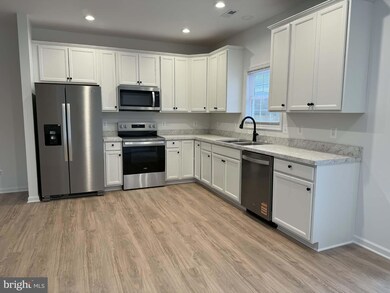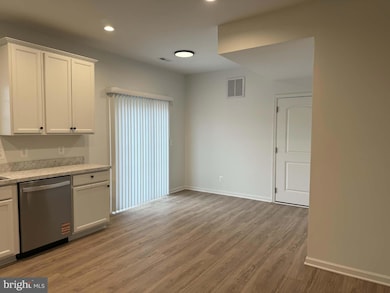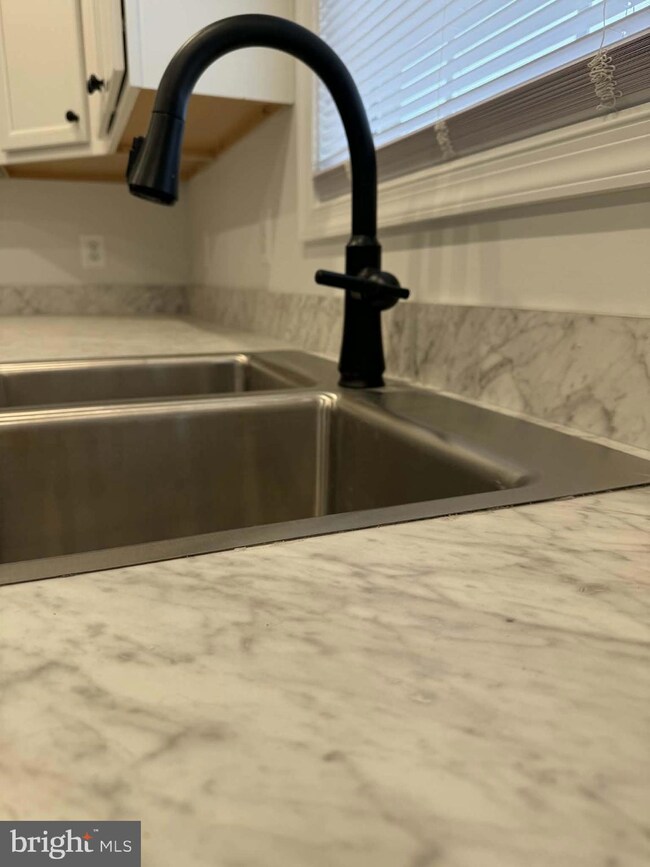118 Windsor Knit Rd Edinburg, VA 22824
Highlights
- New Construction
- Mountain View
- No HOA
- Colonial Architecture
- Open Floorplan
- Community Pool
About This Home
PROFESSIONAL PHOTOS COMING 11/24 Quality built new Colonial in the heart of Edinburg - just seconds from I81, making it the perfect commuter location! This beautiful home offers 1800 square feet of tastefully finished living space with modern style throughout, including black faucets, light fixtures, and cabinet hardware, plus laminate flooring on both levels. The massive primary suite is a true retreat, measuring approximately 20' by 16' and features a huge walk in closet with built in shelving and a spacious en suite bathroom. Two additional generously sized bedrooms, a double vanity full bath, and a convenient laundry closet complete the upper level. The main level boasts a large eat in kitchen with a sliding glass door leading to your concrete patio - Perfect for morning coffee with the sunrise or shaded evening cookouts. The oversized one car garage is bright and includes a dedicated utility/storage area. Enjoy the beautiful quarter acre yard complete with new sod and young trees planted to provide future privacy. This all electric, quality constructed home is highly efficient to heat and cool. Pets are considered on a case by case basis. Landlord requires a minimum credit score of 640 and will not allow smoking. AGENT/OWNER
Listing Agent
(703) 501-1453 teamadkins@hotmail.com Preslee Real Estate License #0225057216 Listed on: 11/22/2025

Home Details
Home Type
- Single Family
Year Built
- Built in 2025 | New Construction
Lot Details
- 0.25 Acre Lot
- West Facing Home
- Property is in excellent condition
Parking
- 1 Car Attached Garage
- 2 Driveway Spaces
- Parking Storage or Cabinetry
- Front Facing Garage
- Garage Door Opener
- Off-Street Parking
Home Design
- Colonial Architecture
- Slab Foundation
- Architectural Shingle Roof
- Stick Built Home
Interior Spaces
- 1,815 Sq Ft Home
- Property has 2 Levels
- Open Floorplan
- Ceiling Fan
- Recessed Lighting
- Double Hung Windows
- Dining Area
- Laminate Flooring
- Mountain Views
- Laundry on upper level
Kitchen
- Eat-In Kitchen
- Electric Oven or Range
- Self-Cleaning Oven
- Built-In Microwave
- Dishwasher
- Stainless Steel Appliances
Bedrooms and Bathrooms
- 3 Bedrooms
- Walk-In Closet
- Bathtub with Shower
Utilities
- Central Air
- Heat Pump System
- High-Efficiency Water Heater
- Municipal Trash
Listing and Financial Details
- Residential Lease
- Security Deposit $2,100
- Tenant pays for all utilities
- No Smoking Allowed
- 12-Month Min and 24-Month Max Lease Term
- Available 11/24/25
- $40 Application Fee
- Assessor Parcel Number 070A1-03-010A
Community Details
Overview
- No Home Owners Association
- Stoney Creek Subdivision
Recreation
- Community Pool
Pet Policy
- No Pets Allowed
Map
Source: Bright MLS
MLS Number: VASH2013056
- 124 Kadies Ln
- 0 Stoney Creek Rd Unit VASH2011688
- 0 Stoney Creek Blvd
- 0 S Ox Rd Unit VASH2011792
- 460 Massanutten Dr
- 208 Piccadilly St
- 110 N Main St
- 105 Water St
- 100 Orchard St
- 309 N Main St
- 211 Princess Caroline Ct
- 3659 S Ox Rd
- 256 Cliffside Dr
- 893 Lantz Rd
- 14065 S Middle Rd
- 13175 Old Valley Pike
- 191 Hideaway Farms Rd
- 875 Hunter Ln
- 4767 S Ox Rd
- 389 Mash Ln
- 116 Windsor Knit Rd
- 101 Kadies Ln
- 303 Shenandoah Ave Unit 4
- 112 Printz St Unit 1
- 18127 Old Valley Pike Unit APARTMENT 2
- 254 Lora Dr Unit 4-202
- 254 Lora Dr
- 237 Patriots Place
- 19801 Senedo Rd
- 217 S Main St Unit A
- 126 W Court St
- 698 Wetzel Rd
- 1410 Fleming Park Rd
- 882 Liberty Furnace Rd
- 310 Rainbow Rd
- 158 Redtail Ct
- 164 Rae Ct
- 115 Rae Ct
- 156 Rae Ct
- 222 Baker Dr
