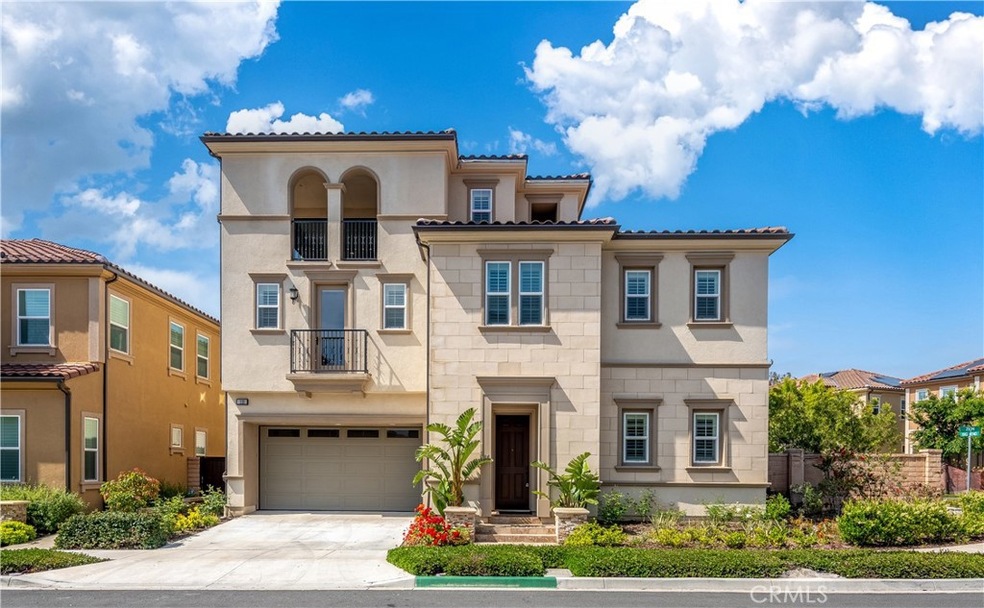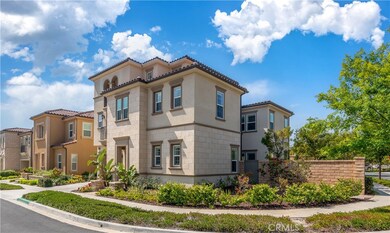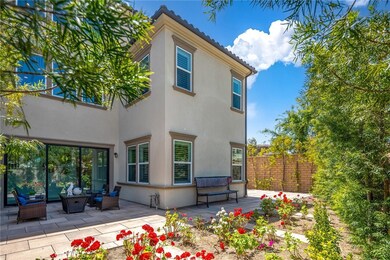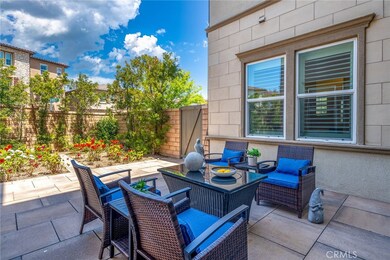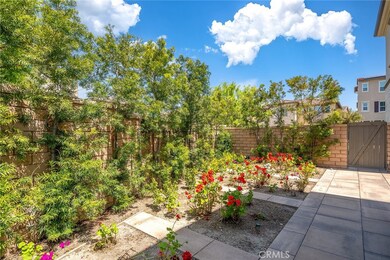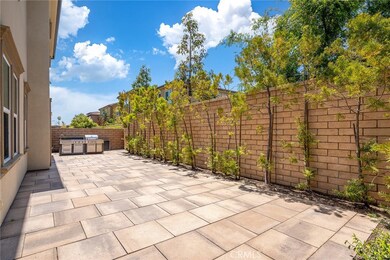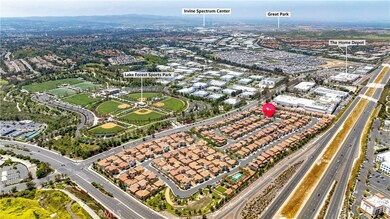
118 Zion Dr Lake Forest, CA 92630
Highlights
- Heated Spa
- Primary Bedroom Suite
- City Lights View
- Portola Hills Elementary School Rated A
- Gated Community
- Clubhouse
About This Home
As of July 2024Toll Brothers luxury home. NO MELLO-ROOS and low HOA fee for this luxurious house with a lot size of 5,091 sq. ft., located at the gated community of Parkside in Lake Forest, offers 5 spacious bedrooms with private courtyard space(The loft on the third can be easily converted to the sixth bedroom en-suite). This home sits on a large corner lot that has been exceptionally landscaped and ready for you to relax at the barbeque. The courtyard provides space for both gardens and vegetables. The luxurious master bedroom suite features a spacious custom closet. The gourmet kitchen with a desirable center island and plenty of stainless steel appliances satisfies all your needs for an ideal kitchen. This 3-story house gives you a breathtaking view of the surrounding hills. The third story offers a bonus room that opens to a rooftop deck and comes with a powder room, which includes an 80K upgrade. Impressive 10-foot ceilings on the first floor, 9-foot second-floor ceilings, and 8-foot interior doors. Brand new carpet and whole house painting. Take huge advantage of easy access to the freeway, shopping center, and award-rewarding school district, and it is directly across the street from the Lake Forest Sports Park. Enjoy all the great facilities provided in this great community, which features its community pool and an amazing and high-end clubhouse for your enjoyment. This is the one that you CANNOT MISS! Come take a look and be the first family to CALL IT HOME.
Last Agent to Sell the Property
Gold Orange Realty Inc. Brokerage Phone: 949-572-5899 License #01927933 Listed on: 05/10/2024
Home Details
Home Type
- Single Family
Est. Annual Taxes
- $14,244
Year Built
- Built in 2017
Lot Details
- 5,091 Sq Ft Lot
- Corner Lot
- Back Yard
- Density is 6-10 Units/Acre
HOA Fees
- $237 Monthly HOA Fees
Parking
- 2 Car Attached Garage
- 2 Open Parking Spaces
- Parking Available
- Front Facing Garage
Property Views
- City Lights
- Mountain
Interior Spaces
- 3,813 Sq Ft Home
- 3-Story Property
- High Ceiling
- Double Pane Windows
- Entryway
- Family Room Off Kitchen
- Combination Dining and Living Room
- Loft
- Bonus Room
- Fire and Smoke Detector
Kitchen
- Open to Family Room
- Walk-In Pantry
- Electric Oven
- Six Burner Stove
- Built-In Range
- Microwave
- Dishwasher
- Kitchen Island
- Stone Countertops
- Disposal
Flooring
- Carpet
- Tile
Bedrooms and Bathrooms
- 5 Bedrooms | 1 Main Level Bedroom
- Primary Bedroom Suite
- Walk-In Closet
- Jack-and-Jill Bathroom
- Bathroom on Main Level
- Stone Bathroom Countertops
- Dual Vanity Sinks in Primary Bathroom
- Bathtub with Shower
- Separate Shower
- Exhaust Fan In Bathroom
Laundry
- Laundry Room
- Laundry on upper level
- Washer and Gas Dryer Hookup
Pool
- Heated Spa
- In Ground Spa
Outdoor Features
- Balcony
- Patio
- Exterior Lighting
- Outdoor Grill
- Front Porch
Utilities
- Two cooling system units
- Central Heating and Cooling System
- Heating System Uses Natural Gas
- Tankless Water Heater
- Cable TV Available
Listing and Financial Details
- Tax Lot 1
- Tax Tract Number 1
- Assessor Parcel Number 61224104
- $338 per year additional tax assessments
Community Details
Overview
- Parkside Association, Phone Number (949) 367-9430
- Crummack Huseby HOA
- Built by Toll Brothers
Amenities
- Community Fire Pit
- Community Barbecue Grill
- Clubhouse
Recreation
- Community Pool
- Community Spa
Security
- Gated Community
Ownership History
Purchase Details
Home Financials for this Owner
Home Financials are based on the most recent Mortgage that was taken out on this home.Purchase Details
Home Financials for this Owner
Home Financials are based on the most recent Mortgage that was taken out on this home.Purchase Details
Home Financials for this Owner
Home Financials are based on the most recent Mortgage that was taken out on this home.Similar Homes in Lake Forest, CA
Home Values in the Area
Average Home Value in this Area
Purchase History
| Date | Type | Sale Price | Title Company |
|---|---|---|---|
| Grant Deed | $2,430,000 | Fidelity National Title | |
| Grant Deed | $1,215,000 | Westminster Title Co Inc | |
| Grant Deed | -- | Westminster Title Co Inc |
Mortgage History
| Date | Status | Loan Amount | Loan Type |
|---|---|---|---|
| Previous Owner | $789,503 | Adjustable Rate Mortgage/ARM |
Property History
| Date | Event | Price | Change | Sq Ft Price |
|---|---|---|---|---|
| 07/07/2025 07/07/25 | For Rent | $7,380 | 0.0% | -- |
| 07/23/2024 07/23/24 | Sold | $2,430,000 | +0.1% | $637 / Sq Ft |
| 06/24/2024 06/24/24 | Pending | -- | -- | -- |
| 06/23/2024 06/23/24 | For Sale | $2,428,000 | -0.1% | $637 / Sq Ft |
| 06/21/2024 06/21/24 | Off Market | $2,430,000 | -- | -- |
| 06/21/2024 06/21/24 | For Sale | $2,428,000 | -0.1% | $637 / Sq Ft |
| 06/20/2024 06/20/24 | Off Market | $2,430,000 | -- | -- |
| 05/24/2024 05/24/24 | For Sale | $2,428,000 | -0.1% | $637 / Sq Ft |
| 05/15/2024 05/15/24 | Off Market | $2,430,000 | -- | -- |
| 05/10/2024 05/10/24 | For Sale | $2,428,000 | 0.0% | $637 / Sq Ft |
| 03/30/2019 03/30/19 | Rented | $4,800 | 0.0% | -- |
| 03/08/2019 03/08/19 | Under Contract | -- | -- | -- |
| 02/23/2019 02/23/19 | Price Changed | $4,800 | 0.0% | $1 / Sq Ft |
| 02/23/2019 02/23/19 | For Rent | $4,800 | +6.7% | -- |
| 02/01/2019 02/01/19 | Off Market | $4,500 | -- | -- |
| 01/16/2019 01/16/19 | For Rent | $4,500 | 0.0% | -- |
| 11/30/2017 11/30/17 | Sold | $1,210,621 | +9.6% | $320 / Sq Ft |
| 03/23/2017 03/23/17 | Pending | -- | -- | -- |
| 03/17/2017 03/17/17 | For Sale | $1,104,995 | -- | $292 / Sq Ft |
Tax History Compared to Growth
Tax History
| Year | Tax Paid | Tax Assessment Tax Assessment Total Assessment is a certain percentage of the fair market value that is determined by local assessors to be the total taxable value of land and additions on the property. | Land | Improvement |
|---|---|---|---|---|
| 2024 | $14,244 | $1,354,930 | $588,448 | $766,482 |
| 2023 | $13,909 | $1,328,363 | $576,910 | $751,453 |
| 2022 | $13,661 | $1,302,317 | $565,598 | $736,719 |
| 2021 | $13,389 | $1,276,782 | $554,508 | $722,274 |
| 2020 | $13,269 | $1,263,691 | $548,823 | $714,868 |
| 2019 | $13,175 | $1,238,913 | $538,062 | $700,851 |
| 2018 | $12,929 | $1,214,621 | $527,512 | $687,109 |
| 2017 | $3,672 | $329,975 | $329,975 | $0 |
Agents Affiliated with this Home
-
Tracy Guo
T
Seller's Agent in 2025
Tracy Guo
Keller Williams Realty Irvine
(567) 228-0218
2 in this area
14 Total Sales
-
Zujie Yan

Seller's Agent in 2024
Zujie Yan
Gold Orange Realty Inc.
(949) 572-5899
5 in this area
156 Total Sales
-
huang nana
h
Seller Co-Listing Agent in 2024
huang nana
Gold Orange Realty Inc.
(949) 396-3982
2 in this area
15 Total Sales
-
Mike Toumayan
M
Buyer's Agent in 2019
Mike Toumayan
HomeSmart, Evergreen Realty
(949) 366-8810
14 Total Sales
-
J
Seller's Agent in 2017
Jim Boyd
Jim Boyd, Broker
Map
Source: California Regional Multiple Listing Service (CRMLS)
MLS Number: OC24092684
APN: 612-241-04
- 305 Pinnacle Dr
- 285 Pinnacle Dr
- 275 Pinnacle Dr
- 225 Bryce Run
- 155 Bryce Run
- 200 Sierra Madre
- 390 Riverbend
- 121 Mulberry
- 200 Wild Flower
- 101 Mulberry
- 171 Bear Leaf
- 131 Primrose Dr
- 136 Primrose Dr
- 115 Primrose Dr
- 305 Blackrock
- 109 Alder Ridge
- 155 Alder Ridge
- 420 Coyote Pass
- 112 High Meadow
- 130 Parkland Alley
