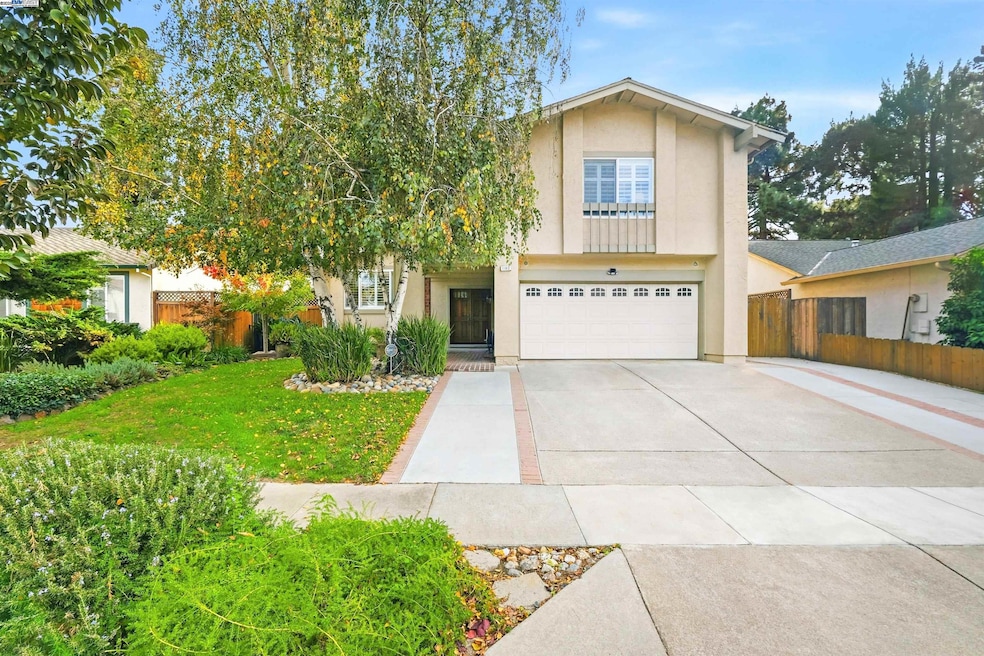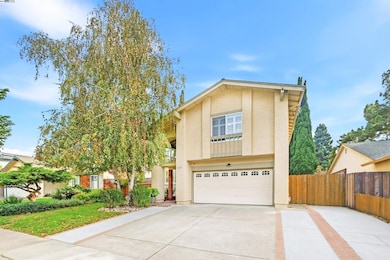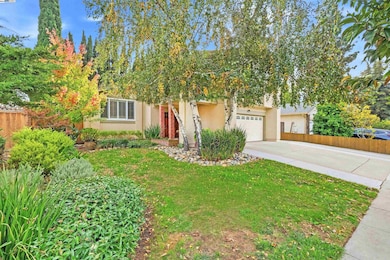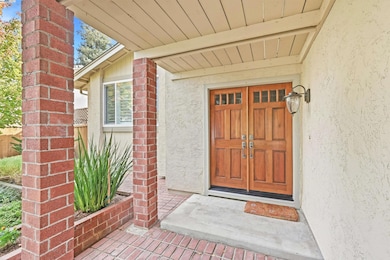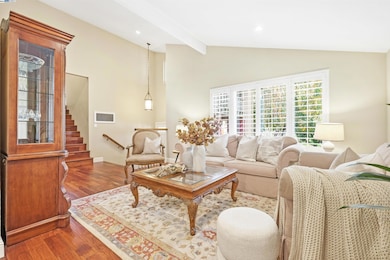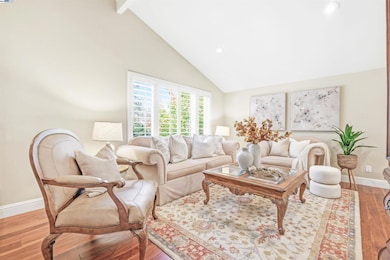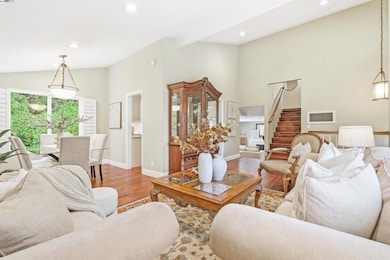1180 Clay Ct Fremont, CA 94536
Parkmont NeighborhoodEstimated payment $9,181/month
Highlights
- Contemporary Architecture
- Wood Flooring
- Plantation Shutters
- Parkmont Elementary School Rated A
- No HOA
- 4-minute walk to Shinn Historical Park
About This Home
Nestled in the highly desirable Parkmont neighborhood, this gorgeous home features an ideal floor plan with stylish upgrades throughout. The beautifully updated kitchen boasts custom cabinets, quartz countertops, handmade tile backsplash, and high-end stainless steel appliances including a gas range. The inviting family room is highlighted by built-in cabinetry and a pellet fireplace insert. Additional features include rich amber Brazilian acacia hardwood floors, dual pane windows, plantation shutters, recessed lighting, copper plumbing, and central A/C. Upstairs, the bedrooms are spacious and include built-in closet organizers, while the updated hall bath features a custom granite-topped counter. The primary retreat offers access to a private deck, an attached office with a large closet, and a private bath showcasing a custom granite dual-sink vanity and stall shower. The finished backyard is perfect for entertaining with a large stamped concrete patio and a serene water feature. All of this in an unbeatable central Fremont location—walking distance to BART and Shinn Historical Park & Arboretum, close to top-rated schools, and with quick access to 880, 680, Niles Canyon, Dumbarton Bridge, and the Centerville Amtrak station. Move-in ready, this Parkmont gem is not to be missed!
Open House Schedule
-
Saturday, November 15, 20251:00 to 4:00 pm11/15/2025 1:00:00 PM +00:0011/15/2025 4:00:00 PM +00:00Nestled in the highly desirable Parkmont neighborhood, this gorgeous home features an ideal floor plan with stylish upgrades throughout. The beautifully updated kitchen boasts custom cabinets, quartz countertops, handmade tile backsplash, and high-end stainless steel appliances including a gas range. The inviting family room is highlighted by built-in cabinetry and a pellet fireplace insert. Additional features include rich amber Brazilian acacia hardwood floors, dual pane windows, plantation shutters, recessed lighting, copper plumbing, and central A/C. Upstairs, the bedrooms are spacious and include built-in closet organizers, while the updated hall bath features a custom granite-topped counter. The primary retreat offers access to a private deck, an attached office with a large closet, and a private bath showcasing a custom granite dual-sink vanity and stall shower. The finished backyard is perfect for entertaining with a large stamped concrete patio and a serene water feature. All of this in an unbeatableAdd to Calendar
-
Sunday, November 16, 20251:00 to 4:00 pm11/16/2025 1:00:00 PM +00:0011/16/2025 4:00:00 PM +00:00Nestled in the highly desirable Parkmont neighborhood, this gorgeous home features an ideal floor plan with stylish upgrades throughout. The beautifully updated kitchen boasts custom cabinets, quartz countertops, handmade tile backsplash, and high-end stainless steel appliances including a gas range. The inviting family room is highlighted by built-in cabinetry and a pellet fireplace insert. Additional features include rich amber Brazilian acacia hardwood floors, dual pane windows, plantation shutters, recessed lighting, copper plumbing, and central A/C. Upstairs, the bedrooms are spacious and include built-in closet organizers, while the updated hall bath features a custom granite-topped counter. The primary retreat offers access to a private deck, an attached office with a large closet, and a private bath showcasing a custom granite dual-sink vanity and stall shower. The finished backyard is perfect for entertaining with a large stamped concrete patio and a serene water feature. All of this in an unbeatableAdd to Calendar
Home Details
Home Type
- Single Family
Est. Annual Taxes
- $2,869
Year Built
- Built in 1977
Lot Details
- 5,828 Sq Ft Lot
Parking
- 2 Car Attached Garage
Home Design
- Contemporary Architecture
- Composition Shingle Roof
- Stucco
Interior Spaces
- 2-Story Property
- Recessed Lighting
- Plantation Shutters
- Living Room with Fireplace
Kitchen
- Gas Range
- Dishwasher
Flooring
- Wood
- Carpet
- Tile
Bedrooms and Bathrooms
- 4 Bedrooms
Laundry
- Laundry closet
- Gas Dryer Hookup
Utilities
- Forced Air Heating and Cooling System
- Gas Water Heater
Community Details
- No Home Owners Association
- Parkmont Area Subdivision
Listing and Financial Details
- Assessor Parcel Number 50778227
Map
Home Values in the Area
Average Home Value in this Area
Tax History
| Year | Tax Paid | Tax Assessment Tax Assessment Total Assessment is a certain percentage of the fair market value that is determined by local assessors to be the total taxable value of land and additions on the property. | Land | Improvement |
|---|---|---|---|---|
| 2025 | $2,869 | $184,482 | $55,494 | $135,988 |
| 2024 | $2,869 | $180,728 | $54,406 | $133,322 |
| 2023 | $2,774 | $184,047 | $53,339 | $130,708 |
| 2022 | $2,711 | $173,438 | $52,293 | $128,145 |
| 2021 | $2,651 | $169,901 | $51,268 | $125,633 |
| 2020 | $2,575 | $175,087 | $50,742 | $124,345 |
| 2019 | $2,549 | $171,654 | $49,747 | $121,907 |
| 2018 | $2,495 | $168,289 | $48,772 | $119,517 |
| 2017 | $2,398 | $161,989 | $47,816 | $114,173 |
| 2016 | $2,425 | $158,814 | $46,879 | $111,935 |
| 2015 | $2,381 | $156,428 | $46,174 | $110,254 |
| 2014 | $2,331 | $153,365 | $45,270 | $108,095 |
Property History
| Date | Event | Price | List to Sale | Price per Sq Ft |
|---|---|---|---|---|
| 11/12/2025 11/12/25 | For Sale | $1,699,900 | -- | $952 / Sq Ft |
Purchase History
| Date | Type | Sale Price | Title Company |
|---|---|---|---|
| Interfamily Deed Transfer | -- | Old Republic Title Company | |
| Interfamily Deed Transfer | -- | Old Republic Title Company | |
| Interfamily Deed Transfer | -- | Old Republic Title Company | |
| Interfamily Deed Transfer | -- | Old Republic Title Company |
Mortgage History
| Date | Status | Loan Amount | Loan Type |
|---|---|---|---|
| Closed | $122,500 | New Conventional | |
| Closed | $125,000 | New Conventional |
Source: Bay East Association of REALTORS®
MLS Number: 41117298
APN: 507-0782-027-00
- 1145 Bennett Ct
- 38538 Tyson Ln
- 1554 Gilbert Place
- 38605 Vancouver Common
- 38623 Cherry Ln Unit 148
- 38623 Cherry Ln Unit 207
- 38623 Cherry Ln Unit 201
- 38623 Cherry Ln Unit 203
- 38627 Cherry Ln Unit 71
- 38131 Acacia St
- 38780 Tyson Ln Unit 205C
- 38521 Royal Ann Common
- 37811 Fernwood Ct
- 337 I St
- 38618 Royal Ann Common
- 38784 Huntington Cir
- 38697 Huntington Cir
- 38721 Cherry Ln
- 957 Huntington Common
- 38101 Cambridge Ct
- 1043 Bonner Ave
- 1440 Mowry Ave
- 38680 Waterside Cir
- 38612 Royal Ann Common
- 1031 Walnut Ave
- 1031 Walnut Ave Unit ID1280500P
- 2000 Bart Way
- 3189 Country Dr
- 80 Harris Place
- 38800 Hastings St
- 38660 Hastings St
- 39440 Civic Center Dr Unit FL5-ID964
- 39410 Civic Center Dr
- 3330 Country Dr
- 1995 Barrymore Common Unit FL2-ID1753
- 1401 Red Hawk Cir
- 38000 Camden St
- 1001 Beethoven Common
- 3032 Greenwood Dr
- 39451 Gallaudet Dr
