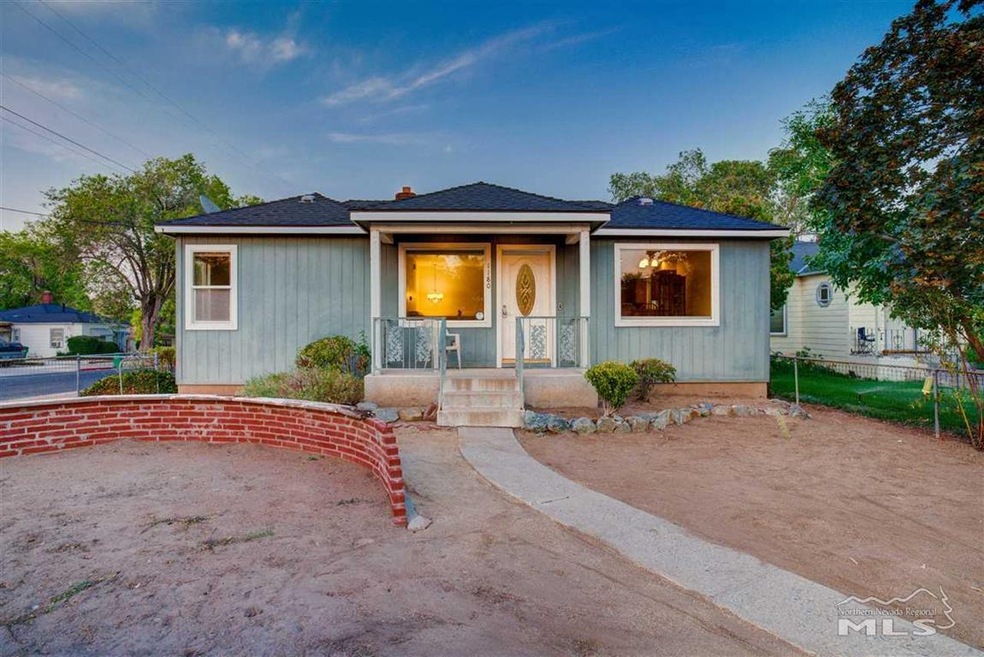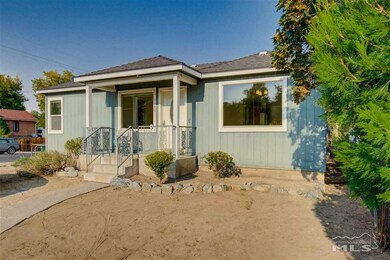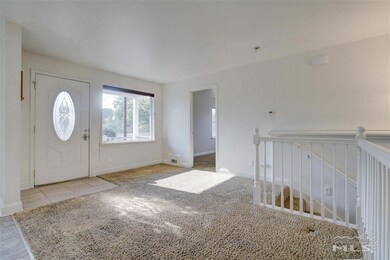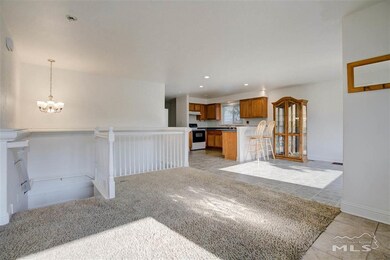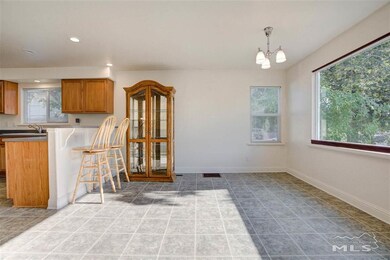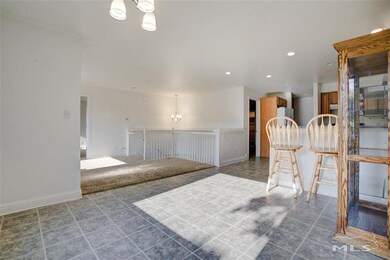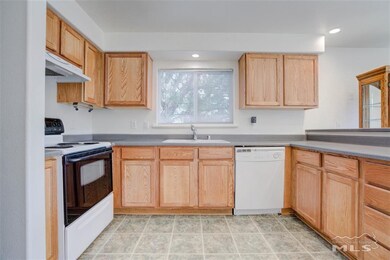
1180 Codel Way Reno, NV 89503
West University NeighborhoodHighlights
- Two Primary Bedrooms
- Mountain View
- Great Room
- Reno High School Rated A
- Corner Lot
- No HOA
About This Home
As of June 2024Centrally located University Heights home on a corner lot. This recently remodelled and upgraded 1942 cottage is walking distance to UNR and Rancho San Rafael, and right down Ralston Street from Downtown and the Truckee River. With air conditioning, tankless water heater and an updated furnace, its easy to love this dual-ensuite home with a basement den and large storage room., The kitchen has been reimagined and has a great breakfast bar that overlooks the dining room. The lot is simply huge with some established plantings and is just waiting for your green thumb. Our back, there is a detached one car garage (entrance on Imperial Blvd) that would make an awesome artist studio or small shop. Home has been sanitized by BioSealed, professional cleaned, and the carpets have been shampooed. This is a great home for an owner-occupier or immediate occupancy rental.
Last Agent to Sell the Property
RE/MAX Professionals-Reno License #S.177508 Listed on: 07/09/2020

Home Details
Home Type
- Single Family
Est. Annual Taxes
- $915
Year Built
- Built in 1942
Lot Details
- 6,534 Sq Ft Lot
- Partially Fenced Property
- Landscaped
- Corner Lot
- Level Lot
- Property is zoned MF14
Parking
- 1 Car Garage
Home Design
- Slab Foundation
- Pitched Roof
- Shingle Roof
- Composition Roof
- Wood Siding
- Stick Built Home
Interior Spaces
- 1,672 Sq Ft Home
- 1-Story Property
- Double Pane Windows
- Vinyl Clad Windows
- Great Room
- Mountain Views
- Finished Basement
- Crawl Space
Kitchen
- Electric Oven
- Electric Range
- Dishwasher
- Disposal
Flooring
- Carpet
- Laminate
- Ceramic Tile
Bedrooms and Bathrooms
- 3 Bedrooms
- Double Master Bedroom
- Walk-In Closet
- 2 Full Bathrooms
- Bathtub and Shower Combination in Primary Bathroom
Laundry
- Laundry Room
- Dryer
- Washer
- Laundry Cabinets
Home Security
- Smart Thermostat
- Fire and Smoke Detector
Outdoor Features
- Storage Shed
Schools
- Elmcrest Elementary School
- Clayton Middle School
- Reno High School
Utilities
- Refrigerated Cooling System
- Forced Air Heating and Cooling System
- Heating System Uses Natural Gas
- Tankless Water Heater
- Gas Water Heater
- Internet Available
Community Details
- No Home Owners Association
- The community has rules related to covenants, conditions, and restrictions
Listing and Financial Details
- Assessor Parcel Number 00711219
Ownership History
Purchase Details
Home Financials for this Owner
Home Financials are based on the most recent Mortgage that was taken out on this home.Purchase Details
Home Financials for this Owner
Home Financials are based on the most recent Mortgage that was taken out on this home.Purchase Details
Home Financials for this Owner
Home Financials are based on the most recent Mortgage that was taken out on this home.Purchase Details
Home Financials for this Owner
Home Financials are based on the most recent Mortgage that was taken out on this home.Purchase Details
Home Financials for this Owner
Home Financials are based on the most recent Mortgage that was taken out on this home.Purchase Details
Home Financials for this Owner
Home Financials are based on the most recent Mortgage that was taken out on this home.Purchase Details
Home Financials for this Owner
Home Financials are based on the most recent Mortgage that was taken out on this home.Purchase Details
Home Financials for this Owner
Home Financials are based on the most recent Mortgage that was taken out on this home.Purchase Details
Home Financials for this Owner
Home Financials are based on the most recent Mortgage that was taken out on this home.Purchase Details
Home Financials for this Owner
Home Financials are based on the most recent Mortgage that was taken out on this home.Similar Homes in Reno, NV
Home Values in the Area
Average Home Value in this Area
Purchase History
| Date | Type | Sale Price | Title Company |
|---|---|---|---|
| Bargain Sale Deed | $555,000 | First Centennial Title | |
| Bargain Sale Deed | $432,000 | Stewart Title Company | |
| Bargain Sale Deed | -- | Reliant Title | |
| Interfamily Deed Transfer | -- | Reliant Title | |
| Bargain Sale Deed | $163,000 | Western Title Company | |
| Bargain Sale Deed | $120,000 | None Available | |
| Interfamily Deed Transfer | -- | Founders Title Company Of Nv | |
| Interfamily Deed Transfer | -- | Founders Title Company Of Nv | |
| Interfamily Deed Transfer | -- | Founders Title Company Of Nv | |
| Interfamily Deed Transfer | $270,000 | Founders Title Company Of Nv | |
| Deed | $95,000 | First Centennial Title Co |
Mortgage History
| Date | Status | Loan Amount | Loan Type |
|---|---|---|---|
| Open | $385,000 | New Conventional | |
| Previous Owner | $345,600 | New Conventional | |
| Previous Owner | $190,000 | New Conventional | |
| Previous Owner | $160,047 | FHA | |
| Previous Owner | $36,000 | Unknown | |
| Previous Owner | $258,300 | Unknown | |
| Previous Owner | $202,800 | Unknown | |
| Previous Owner | $76,000 | No Value Available |
Property History
| Date | Event | Price | Change | Sq Ft Price |
|---|---|---|---|---|
| 06/07/2024 06/07/24 | Sold | $555,000 | -0.9% | $332 / Sq Ft |
| 05/12/2024 05/12/24 | Pending | -- | -- | -- |
| 05/09/2024 05/09/24 | For Sale | $560,000 | +29.6% | $335 / Sq Ft |
| 03/04/2021 03/04/21 | Sold | $432,000 | +0.5% | $258 / Sq Ft |
| 02/03/2021 02/03/21 | Pending | -- | -- | -- |
| 12/01/2020 12/01/20 | Price Changed | $430,000 | -3.4% | $257 / Sq Ft |
| 10/08/2020 10/08/20 | Price Changed | $445,000 | +2.3% | $266 / Sq Ft |
| 10/07/2020 10/07/20 | For Sale | $435,000 | +0.7% | $260 / Sq Ft |
| 10/03/2020 10/03/20 | Off Market | $432,000 | -- | -- |
| 07/09/2020 07/09/20 | For Sale | $435,000 | +166.9% | $260 / Sq Ft |
| 02/28/2013 02/28/13 | Sold | $163,000 | +1.9% | $129 / Sq Ft |
| 11/19/2012 11/19/12 | Pending | -- | -- | -- |
| 11/19/2012 11/19/12 | For Sale | $159,900 | +33.3% | $127 / Sq Ft |
| 10/19/2012 10/19/12 | Sold | $120,000 | +4.4% | $72 / Sq Ft |
| 09/24/2012 09/24/12 | Pending | -- | -- | -- |
| 06/08/2012 06/08/12 | For Sale | $114,900 | -- | $69 / Sq Ft |
Tax History Compared to Growth
Tax History
| Year | Tax Paid | Tax Assessment Tax Assessment Total Assessment is a certain percentage of the fair market value that is determined by local assessors to be the total taxable value of land and additions on the property. | Land | Improvement |
|---|---|---|---|---|
| 2025 | $1,188 | $64,402 | $41,545 | $22,857 |
| 2024 | $1,188 | $63,672 | $41,195 | $22,477 |
| 2023 | $1,101 | $60,788 | $40,005 | $20,783 |
| 2022 | $1,019 | $48,429 | $31,500 | $16,929 |
| 2021 | $975 | $38,025 | $21,490 | $16,535 |
| 2020 | $2,610 | $37,458 | $21,000 | $16,458 |
| 2019 | $872 | $36,732 | $21,000 | $15,732 |
| 2018 | $833 | $29,972 | $14,875 | $15,097 |
| 2017 | $2,064 | $27,538 | $12,705 | $14,833 |
| 2016 | $779 | $27,378 | $12,600 | $14,778 |
| 2015 | $778 | $23,903 | $9,450 | $14,453 |
| 2014 | $755 | $21,705 | $7,980 | $13,725 |
| 2013 | -- | $19,893 | $5,880 | $14,013 |
Agents Affiliated with this Home
-
Kayla Sisson

Seller's Agent in 2024
Kayla Sisson
RE/MAX
(775) 657-0800
6 in this area
90 Total Sales
-
Kris Layman

Buyer's Agent in 2024
Kris Layman
RE/MAX
(775) 848-3323
3 in this area
53 Total Sales
-
Samuel Olson

Seller's Agent in 2021
Samuel Olson
RE/MAX
(775) 313-6744
5 in this area
145 Total Sales
-
Eric Medgyesi

Seller Co-Listing Agent in 2021
Eric Medgyesi
RE/MAX
(775) 770-8890
2 in this area
69 Total Sales
-
Steve O'Brien

Seller's Agent in 2013
Steve O'Brien
RE/MAX
(775) 233-4403
418 Total Sales
-
C
Buyer's Agent in 2013
Chris Lamb
Harcourts NV1 Realty
Map
Source: Northern Nevada Regional MLS
MLS Number: 200010036
APN: 007-112-19
- 1127 Codel Way
- 1356 Ridgeway Ct
- 207 Imperial Blvd
- 1058 Bell St
- 250 College Dr
- 1275 Washington St
- 960 Ralston St
- 1449 Hillside Dr
- 1353 Terrace Dr
- 1341 N Virginia St
- 840 Brookfield Dr
- 400 Minerva Ln
- 1489 Corson Ct
- 1010 Alturas Ave
- 998 Kimbal Dr
- 1480 Grandview Ave
- 1615 Keystone Ave
- 99 Bartlett St
- 1702 Grandview Ave
- 1375 Wesley Dr
