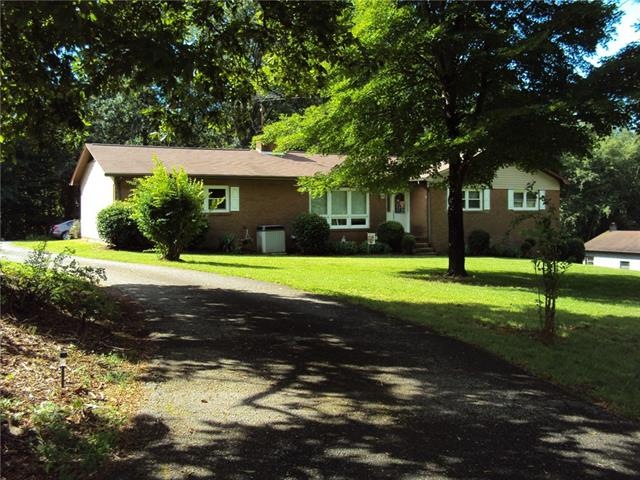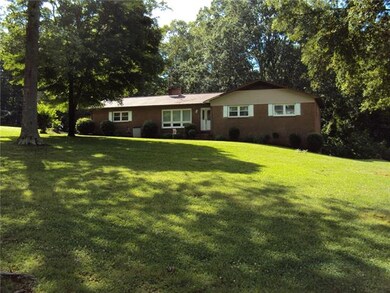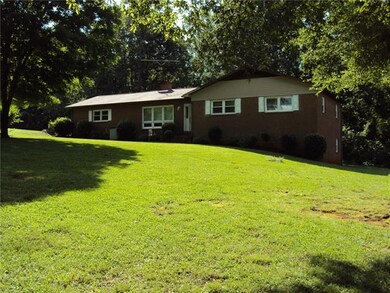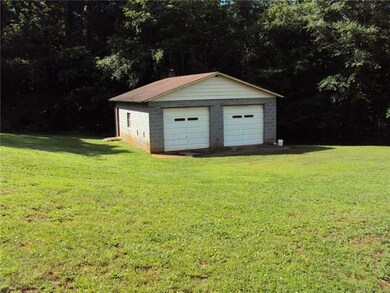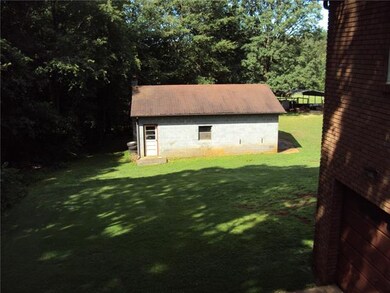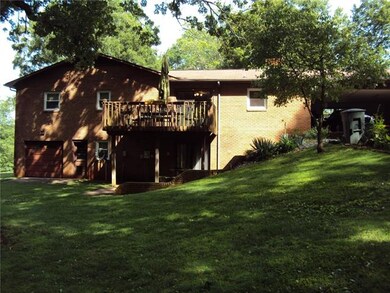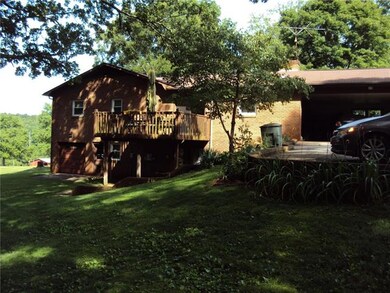
1180 Guy Rd Hickory, NC 28602
South Hickory NeighborhoodAbout This Home
As of March 2023Come enjoy the peace & tranquility of country living. All brick ranch with full basement situated on 3.05 acres. This home offers three bedrooms with two full baths. The eat in kitchen has stainless steel appliances as well as a walk in pantry. The finished basement area has a masonry fireplace. You will also find a full bath on this level as well. The unfinished area of the basement has a roll up garage door for easy access. This property also offers a 26 x 30 detached garage/workshop. This is a great spot for the handyman in the family. Recent updates include new window 2018. New HVAC 2014. New roof 2010.
Home Details
Home Type
- Single Family
Year Built
- Built in 1974
Parking
- Workshop in Garage
Additional Features
- 2 Full Bathrooms
- Septic Tank
Listing and Financial Details
- Assessor Parcel Number 277004544817 & 277004545756
Ownership History
Purchase Details
Home Financials for this Owner
Home Financials are based on the most recent Mortgage that was taken out on this home.Purchase Details
Home Financials for this Owner
Home Financials are based on the most recent Mortgage that was taken out on this home.Purchase Details
Home Financials for this Owner
Home Financials are based on the most recent Mortgage that was taken out on this home.Purchase Details
Home Financials for this Owner
Home Financials are based on the most recent Mortgage that was taken out on this home.Purchase Details
Similar Homes in Hickory, NC
Home Values in the Area
Average Home Value in this Area
Purchase History
| Date | Type | Sale Price | Title Company |
|---|---|---|---|
| Warranty Deed | -- | -- | |
| Warranty Deed | $320,000 | -- | |
| Warranty Deed | $222,500 | None Available | |
| Interfamily Deed Transfer | -- | None Available | |
| Deed | $48,000 | -- |
Mortgage History
| Date | Status | Loan Amount | Loan Type |
|---|---|---|---|
| Open | $255,920 | New Conventional | |
| Previous Owner | $45,000 | Credit Line Revolving | |
| Previous Owner | $218,924 | New Conventional | |
| Previous Owner | $215,900 | Adjustable Rate Mortgage/ARM | |
| Previous Owner | $152,000 | Adjustable Rate Mortgage/ARM | |
| Previous Owner | $144,500 | Adjustable Rate Mortgage/ARM | |
| Previous Owner | $154,500 | New Conventional |
Property History
| Date | Event | Price | Change | Sq Ft Price |
|---|---|---|---|---|
| 03/01/2023 03/01/23 | Sold | $319,900 | 0.0% | $160 / Sq Ft |
| 02/01/2023 02/01/23 | Pending | -- | -- | -- |
| 02/01/2023 02/01/23 | For Sale | $319,900 | +43.8% | $160 / Sq Ft |
| 09/12/2019 09/12/19 | Sold | $222,400 | +1.1% | $111 / Sq Ft |
| 08/08/2019 08/08/19 | Pending | -- | -- | -- |
| 07/22/2019 07/22/19 | Price Changed | $219,900 | -2.2% | $110 / Sq Ft |
| 07/16/2019 07/16/19 | For Sale | $224,900 | 0.0% | $112 / Sq Ft |
| 06/27/2019 06/27/19 | Pending | -- | -- | -- |
| 06/25/2019 06/25/19 | For Sale | $224,900 | -- | $112 / Sq Ft |
Tax History Compared to Growth
Tax History
| Year | Tax Paid | Tax Assessment Tax Assessment Total Assessment is a certain percentage of the fair market value that is determined by local assessors to be the total taxable value of land and additions on the property. | Land | Improvement |
|---|---|---|---|---|
| 2024 | $1,176 | $242,900 | $11,300 | $231,600 |
| 2023 | $1,145 | $151,300 | $11,300 | $140,000 |
| 2022 | $1,006 | $151,300 | $11,300 | $140,000 |
| 2021 | $979 | $151,300 | $11,300 | $140,000 |
| 2020 | $979 | $151,300 | $11,300 | $140,000 |
| 2019 | $960 | $148,400 | $0 | $0 |
| 2018 | $882 | $135,700 | $11,000 | $124,700 |
| 2017 | $882 | $0 | $0 | $0 |
| 2016 | $882 | $0 | $0 | $0 |
| 2015 | $963 | $135,690 | $11,000 | $124,690 |
| 2014 | $963 | $163,200 | $12,900 | $150,300 |
Agents Affiliated with this Home
-
Andy Morrison

Seller's Agent in 2023
Andy Morrison
RE/MAX
(704) 657-5505
1 in this area
90 Total Sales
-
Jay Brown

Buyer's Agent in 2023
Jay Brown
Jay Brown, Realtors
(828) 455-0348
30 in this area
343 Total Sales
-
Marty Mull

Seller's Agent in 2019
Marty Mull
Invision Group Inc
(828) 638-0386
19 in this area
103 Total Sales
Map
Source: Canopy MLS (Canopy Realtor® Association)
MLS Number: CAR3522784
APN: 2770045448170000
- 7537 Faith Olive Church Rd
- 4949 Southview Dr
- 5520 Chestnut Dr
- 5476 Chestnut Dr
- 6000 George Hildebran School Rd
- 1188 Camp Creek Rd
- 3180 Old Shelby Rd
- 00 Camp Creek Rd
- 6649 Mountain Grove Rd
- 6653 Mountain Grove Rd
- 0 Old Shelby Rd Unit CAR4196580
- 6400 Raven Hill Dr
- 4246 Henry River Rd
- 1301 Shadowfax Wynd None Unit 51
- 6164 Dwayne Starnes Dr
- 1378 Shadowfax Wynd
- 1420 Windemere Ln
- 1438 Windemere Ln
- 8417 Rolling Hills Ave
- 6161 Willowbottom Rd
