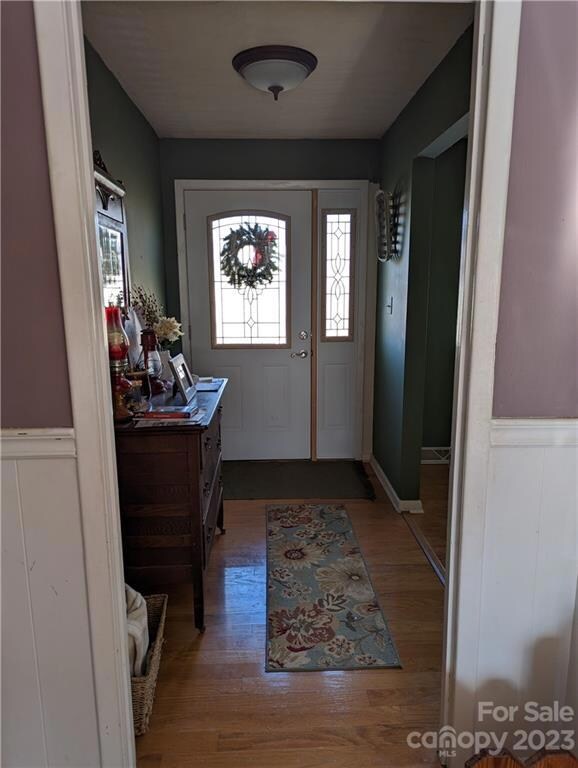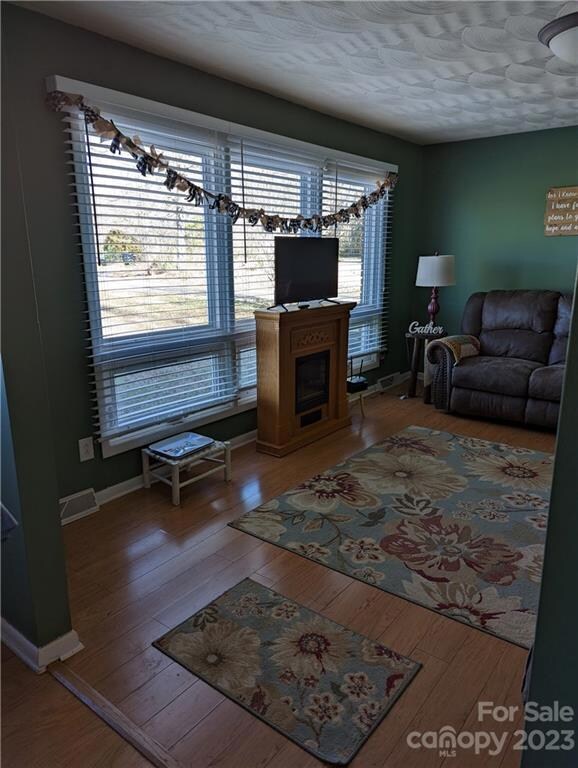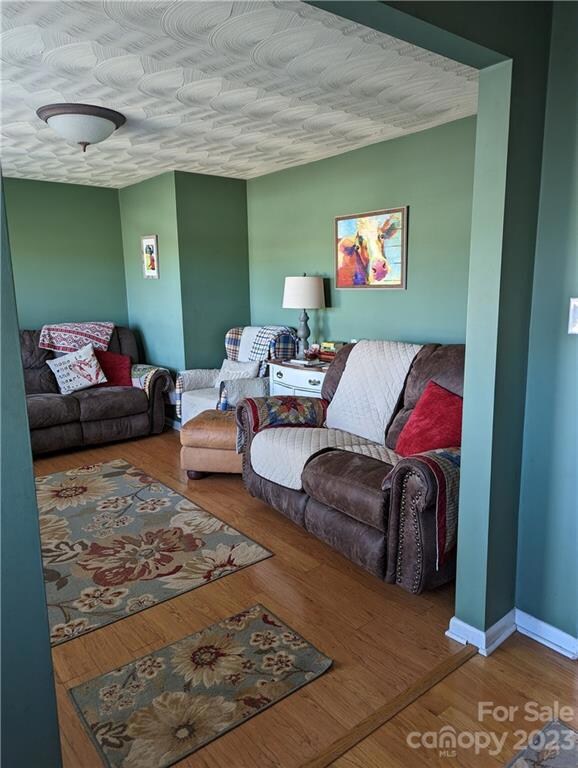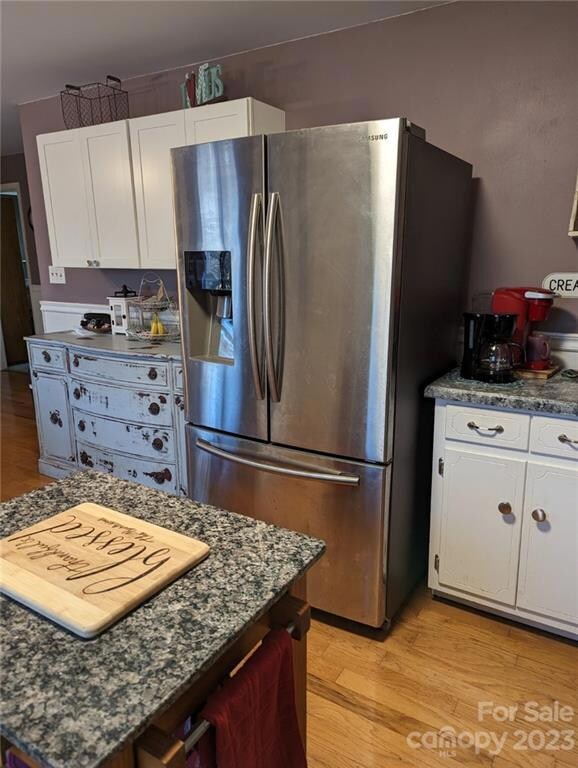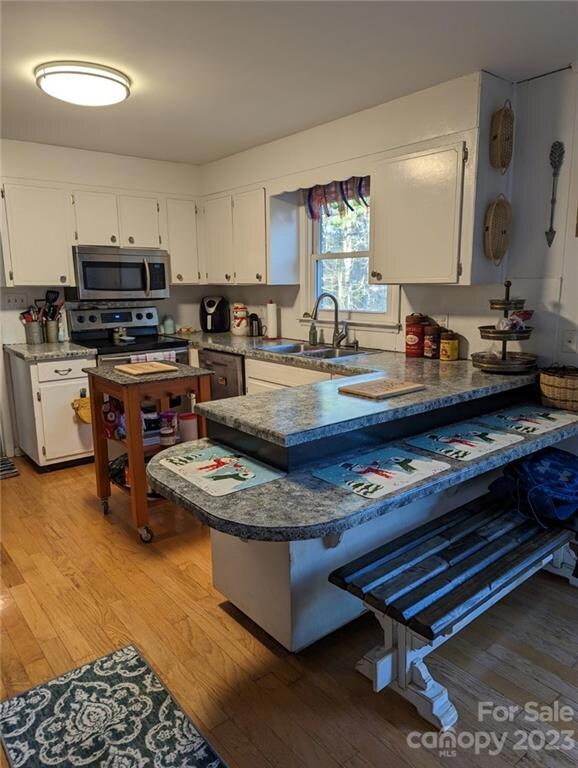
1180 Guy Rd Hickory, NC 28602
South Hickory NeighborhoodHighlights
- 3.05 Acre Lot
- No HOA
- Laundry Room
- Mountain View Elementary School Rated A-
- Separate Outdoor Workshop
- 1-Story Property
About This Home
As of March 2023Enjoy peaceful country living! This all brick ranch 3 bedrooms 2 baths with full basement on 3.05 acres. The home features spacious kitchen and dining area as well as a walk in pantry. The basement area features a masonry fireplace in the basement den. The property also offers a detached garage/ workshop with a new metal roof installed in 2019. The heat pump was replaced on 2022 along with a new well pump and pressure tank in 2022. This property is well maintained and is a must see!
Last Agent to Sell the Property
RE/MAX Properties Plus, Inc. License #299587 Listed on: 02/01/2023

Home Details
Home Type
- Single Family
Est. Annual Taxes
- $1,176
Year Built
- Built in 1974
Lot Details
- 3.05 Acre Lot
- Property is zoned R-40
Home Design
- Asbestos Shingle Roof
- Four Sided Brick Exterior Elevation
Interior Spaces
- 1-Story Property
- Laundry Room
Kitchen
- Electric Range
- Dishwasher
Bedrooms and Bathrooms
- 3 Main Level Bedrooms
- 2 Full Bathrooms
Partially Finished Basement
- Basement Fills Entire Space Under The House
- Interior and Exterior Basement Entry
Parking
- Garage
- Detached Carport Space
- Basement Garage
Outdoor Features
- Separate Outdoor Workshop
Schools
- Mountain View Elementary School
- Jacobs Fork Middle School
- Fred T. Foard High School
Utilities
- Central Air
- Heat Pump System
- Electric Water Heater
- Septic Tank
Community Details
- No Home Owners Association
Listing and Financial Details
- Assessor Parcel Number 2770045448170000
Ownership History
Purchase Details
Home Financials for this Owner
Home Financials are based on the most recent Mortgage that was taken out on this home.Purchase Details
Home Financials for this Owner
Home Financials are based on the most recent Mortgage that was taken out on this home.Purchase Details
Home Financials for this Owner
Home Financials are based on the most recent Mortgage that was taken out on this home.Purchase Details
Home Financials for this Owner
Home Financials are based on the most recent Mortgage that was taken out on this home.Purchase Details
Similar Homes in the area
Home Values in the Area
Average Home Value in this Area
Purchase History
| Date | Type | Sale Price | Title Company |
|---|---|---|---|
| Warranty Deed | -- | -- | |
| Warranty Deed | $320,000 | -- | |
| Warranty Deed | $222,500 | None Available | |
| Interfamily Deed Transfer | -- | None Available | |
| Deed | $48,000 | -- |
Mortgage History
| Date | Status | Loan Amount | Loan Type |
|---|---|---|---|
| Open | $255,920 | New Conventional | |
| Previous Owner | $45,000 | Credit Line Revolving | |
| Previous Owner | $218,924 | New Conventional | |
| Previous Owner | $215,900 | Adjustable Rate Mortgage/ARM | |
| Previous Owner | $152,000 | Adjustable Rate Mortgage/ARM | |
| Previous Owner | $144,500 | Adjustable Rate Mortgage/ARM | |
| Previous Owner | $154,500 | New Conventional |
Property History
| Date | Event | Price | Change | Sq Ft Price |
|---|---|---|---|---|
| 03/01/2023 03/01/23 | Sold | $319,900 | 0.0% | $160 / Sq Ft |
| 02/01/2023 02/01/23 | Pending | -- | -- | -- |
| 02/01/2023 02/01/23 | For Sale | $319,900 | +43.8% | $160 / Sq Ft |
| 09/12/2019 09/12/19 | Sold | $222,400 | +1.1% | $111 / Sq Ft |
| 08/08/2019 08/08/19 | Pending | -- | -- | -- |
| 07/22/2019 07/22/19 | Price Changed | $219,900 | -2.2% | $110 / Sq Ft |
| 07/16/2019 07/16/19 | For Sale | $224,900 | 0.0% | $112 / Sq Ft |
| 06/27/2019 06/27/19 | Pending | -- | -- | -- |
| 06/25/2019 06/25/19 | For Sale | $224,900 | -- | $112 / Sq Ft |
Tax History Compared to Growth
Tax History
| Year | Tax Paid | Tax Assessment Tax Assessment Total Assessment is a certain percentage of the fair market value that is determined by local assessors to be the total taxable value of land and additions on the property. | Land | Improvement |
|---|---|---|---|---|
| 2024 | $1,176 | $242,900 | $11,300 | $231,600 |
| 2023 | $1,145 | $151,300 | $11,300 | $140,000 |
| 2022 | $1,006 | $151,300 | $11,300 | $140,000 |
| 2021 | $979 | $151,300 | $11,300 | $140,000 |
| 2020 | $979 | $151,300 | $11,300 | $140,000 |
| 2019 | $960 | $148,400 | $0 | $0 |
| 2018 | $882 | $135,700 | $11,000 | $124,700 |
| 2017 | $882 | $0 | $0 | $0 |
| 2016 | $882 | $0 | $0 | $0 |
| 2015 | $963 | $135,690 | $11,000 | $124,690 |
| 2014 | $963 | $163,200 | $12,900 | $150,300 |
Agents Affiliated with this Home
-
Andy Morrison

Seller's Agent in 2023
Andy Morrison
RE/MAX
(704) 657-5505
1 in this area
89 Total Sales
-
Jay Brown

Buyer's Agent in 2023
Jay Brown
Jay Brown, Realtors
(828) 455-0348
30 in this area
343 Total Sales
-
Marty Mull

Seller's Agent in 2019
Marty Mull
Invision Group Inc
(828) 638-0386
19 in this area
103 Total Sales
Map
Source: Canopy MLS (Canopy Realtor® Association)
MLS Number: 3936337
APN: 2770045448170000
- 7537 Faith Olive Church Rd
- 4949 Southview Dr
- 5520 Chestnut Dr
- 6000 George Hildebran School Rd
- 1188 Camp Creek Rd
- 3180 Old Shelby Rd
- 00 Camp Creek Rd
- 6649 Mountain Grove Rd
- 6653 Mountain Grove Rd
- 0 Old Shelby Rd Unit CAR4196580
- 4246 Henry River Rd
- 1301 Shadowfax Wynd None Unit 51
- 6164 Dwayne Starnes Dr
- 1378 Shadowfax Wynd
- 6302 Dwayne Starnes Dr
- 1420 Windemere Ln
- 1438 Windemere Ln
- 8417 Rolling Hills Ave
- 6161 Willowbottom Rd
- 3672 N Carolina 127


