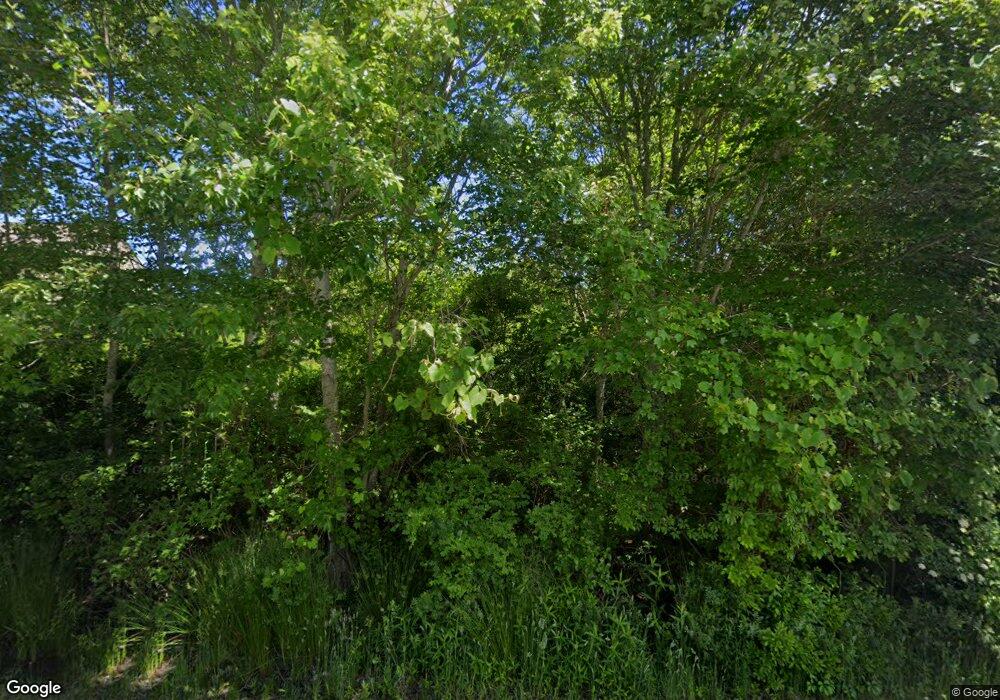1180 Main St Barnstable, MA 02668
West Barnstable Neighborhood
5
Beds
5
Baths
3,085
Sq Ft
0.28
Acres
About This Home
This home is located at 1180 Main St, Barnstable, MA 02668. 1180 Main St is a home located in Barnstable County with nearby schools including West Barnstable Elementary School, Barnstable United Elementary School, and Barnstable Intermediate School.
Create a Home Valuation Report for This Property
The Home Valuation Report is an in-depth analysis detailing your home's value as well as a comparison with similar homes in the area
Home Values in the Area
Average Home Value in this Area
Map
Nearby Homes
- 282 Parker Rd
- 50 Currycomb Cir
- 510 Cedar St
- 74 Saddler Ln
- 120 Great Hill Dr
- 515 Cedar St
- 324 Patriot Way
- 75 Old Toll Rd
- 50 Wayside Ln
- 62 Three Ponds Dr
- 11 Shepherds Way
- 1044 Old Falmouth Rd
- 80 Branch Terrace
- 1028 Old Falmouth Rd
- 2656 Main St
- 900 Old Stage Rd
- 66 Tern Ln
- 87 Foxglove Rd
- 69 Allyn Ln
- 5 Chickadee Ln
- 1170 Main St Unit 6
- 1170 Main St
- 1170 Main St Unit 6
- 1170 Main St Unit I
- 1170 Main St Unit C
- 1170 Main St Unit A
- 1170 Main St Unit D
- 1170 Main St Unit H
- 1170 Main St Unit B
- 1170 Main St Unit E
- 1170 Main St Unit G
- 1170 Main St Unit F
- 1190 Main St
- 1170 Main St Rte 6a(w Barn ) Unit 5
- 1170 Main St Rte 6a Unit 4
- 1170 Main St Rte 6a
- 1170 Main St Rte 6a(w Barn )
- 1150 Main St
- 933 Main St
- 1140 Main St
