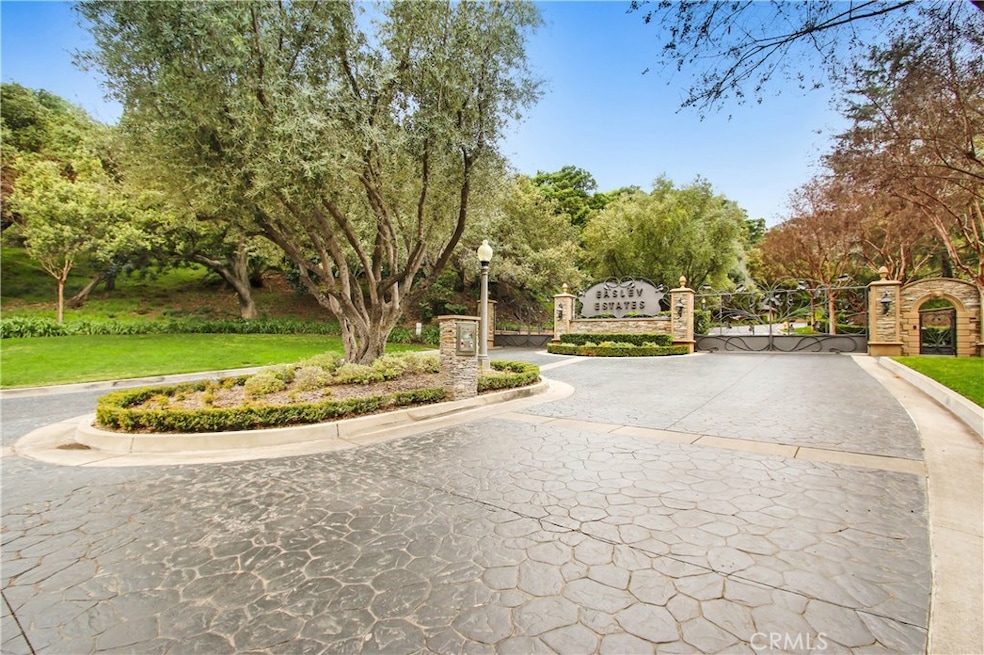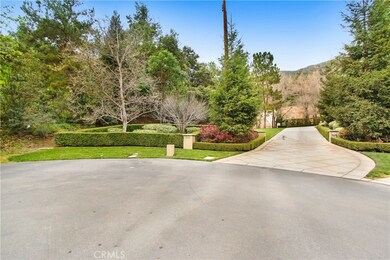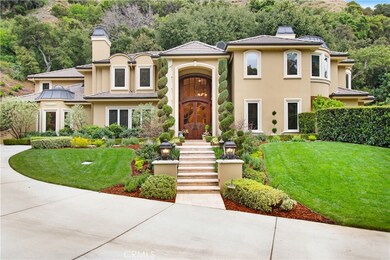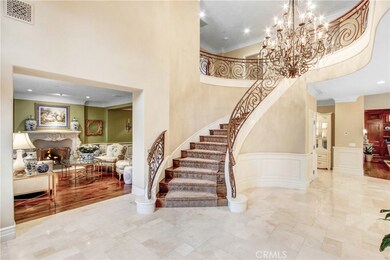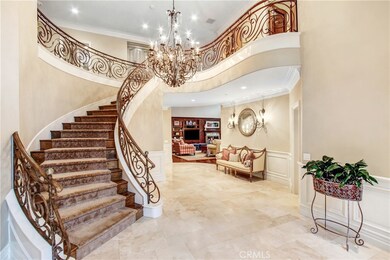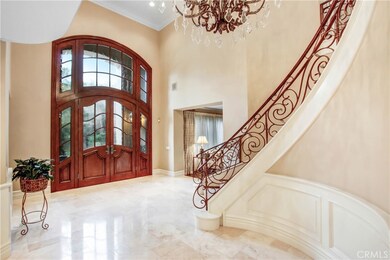
1180 N Easley Canyon Rd Glendora, CA 91741
North Glendora NeighborhoodEstimated Value: $3,141,000 - $3,393,000
Highlights
- Pebble Pool Finish
- Primary Bedroom Suite
- Gated Community
- Cullen Elementary School Rated A
- Custom Home
- View of Trees or Woods
About This Home
As of November 2022Exceptional living awaits you in this secluded and luxurious home located in a coveted section of Glendora in the gated Easley Canyon Estates. Spanning 2.8 acres, it sits at the end of a long, private road surrounded by beautifully manicured grounds and offers 4 bedrooms, 4.5 baths, in 5,296 sq. ft. of tasteful interior design. Owners spared no expense when updating this home with elegant details, including walnut, hand-distressed flooring, limestone gas fireplaces, custom millwork, and high-end finishes. Dramatic front entry doors welcome you and open to lofty ceilings, a grand curved staircase, crystal chandelier, and polished travertine floors. The fireside living room is perfect for hosting guests. Share meals in the formal dining room or around the kitchen island and lounge in the spacious family room with a second fireplace, built-ins, and towering windows that offer a wealth of natural lighting. Adjoining is an open gourmet kitchen with top-of-the-line stainless steel appliances, generous custom cabinets, granite countertops, large center island, and walk-in pantry. The kitchen features full-size Sub-Zero refrigerator and freezer, Wolf double ovens, warming drawer, two dishwashers, and six-burner gas range with griddle, Viking hood, and kettle faucet. Completing the main level is a guest powder room, bedroom-currently styled as a handsome office-with en suite bath and patio access, and laundry room. The second floor offers three spacious bedrooms with en suite baths and a large game/media room with built-ins and desk area. The upstairs landing provides additional storage in two hand-stained and stenciled cabinets. The master suite is a serene retreat with a limestone fireplace, sitting and desk areas, two walk-in closets, and a private bath with oversized jetted bathtub, walk-in shower, double sinks, and toilet room. Outdoors you'll enjoy a park-like, peaceful setting bordered by pine trees and California oaks with extensive limestone patios, lawn area, stone fireplace, built-in barbecue/kitchen with island seating, as well as a Pebble Tec saltwater pool and spa, making this the perfect personal hideaway and entertaining venue. Other highlights are interior/exterior surround sound, computer network hardwiring, three-car garage with generous built-in cabinets, epoxy flooring, and adjacent built-on storage room, backyard potting area/garden,water softener,and fire sprinkler and security alarm systems. All of this in a prime location.
Home Details
Home Type
- Single Family
Est. Annual Taxes
- $33,752
Year Built
- Built in 2000
Lot Details
- 2.81 Acre Lot
- Property fronts a private road
- Wrought Iron Fence
- Secluded Lot
- Front and Back Yard Sprinklers
- Private Yard
- Back Yard
- Property is zoned GDRHR
HOA Fees
- $500 Monthly HOA Fees
Parking
- 3 Car Attached Garage
- Parking Available
- Three Garage Doors
Property Views
- Woods
- Mountain
Home Design
- Custom Home
- Turnkey
- Slab Foundation
- Tile Roof
- Metal Roof
Interior Spaces
- 5,296 Sq Ft Home
- 2-Story Property
- Wired For Sound
- Wired For Data
- Built-In Features
- Crown Molding
- Coffered Ceiling
- High Ceiling
- Ceiling Fan
- Recessed Lighting
- Gas Fireplace
- Double Pane Windows
- Double Door Entry
- Family Room with Fireplace
- Family Room Off Kitchen
- Living Room with Fireplace
- Dining Room
- Home Office
- Game Room
- Storage
- Fire Sprinkler System
Kitchen
- Open to Family Room
- Breakfast Bar
- Walk-In Pantry
- Butlers Pantry
- Double Oven
- Six Burner Stove
- Range Hood
- Warming Drawer
- Microwave
- Freezer
- Dishwasher
- Kitchen Island
- Granite Countertops
- Tile Countertops
- Pots and Pans Drawers
- Self-Closing Drawers
- Disposal
Flooring
- Wood
- Carpet
- Stone
Bedrooms and Bathrooms
- 4 Bedrooms | 1 Main Level Bedroom
- Fireplace in Primary Bedroom
- Primary Bedroom Suite
- Walk-In Closet
- Granite Bathroom Countertops
- Dual Vanity Sinks in Primary Bathroom
- Private Water Closet
- Hydromassage or Jetted Bathtub
- Bathtub with Shower
- Separate Shower
- Exhaust Fan In Bathroom
Laundry
- Laundry Room
- Washer and Gas Dryer Hookup
Pool
- Pebble Pool Finish
- Heated In Ground Pool
- In Ground Spa
Outdoor Features
- Stone Porch or Patio
- Outdoor Fireplace
- Exterior Lighting
- Outdoor Storage
- Outdoor Grill
- Rain Gutters
Schools
- Cullen Elementary School
- Sandburg Middle School
- Glendora High School
Utilities
- Central Heating and Cooling System
- 220 Volts For Spa
- Water Softener
Listing and Financial Details
- Tax Lot 10
- Tax Tract Number 51897
- Assessor Parcel Number 8636050010
Community Details
Overview
- Easley Canyon Estate Association, Phone Number (714) 279-2821
- Balboa Management Group HOA
Security
- Controlled Access
- Gated Community
Ownership History
Purchase Details
Purchase Details
Home Financials for this Owner
Home Financials are based on the most recent Mortgage that was taken out on this home.Purchase Details
Home Financials for this Owner
Home Financials are based on the most recent Mortgage that was taken out on this home.Purchase Details
Purchase Details
Home Financials for this Owner
Home Financials are based on the most recent Mortgage that was taken out on this home.Purchase Details
Purchase Details
Home Financials for this Owner
Home Financials are based on the most recent Mortgage that was taken out on this home.Purchase Details
Home Financials for this Owner
Home Financials are based on the most recent Mortgage that was taken out on this home.Purchase Details
Home Financials for this Owner
Home Financials are based on the most recent Mortgage that was taken out on this home.Purchase Details
Similar Homes in the area
Home Values in the Area
Average Home Value in this Area
Purchase History
| Date | Buyer | Sale Price | Title Company |
|---|---|---|---|
| Chen Poujian | $2,850,000 | Orange Coast Title | |
| Laidlaw Brent S | -- | None Available | |
| Laidlaw Brent S | -- | Pacific Coast Title Company | |
| Laidlaw Brent S | -- | None Available | |
| Laidlaw Brent S | -- | First American Title Ins | |
| Laidlaw Brent S | -- | None Available | |
| Laidlaw Brent S | $2,295,000 | Alliance Title Company | |
| Fortney Chet | $1,225,000 | Fidelity National Title Ins | |
| Conboy Pamela M | $315,000 | North American Title | |
| Bunn D P | -- | -- |
Mortgage History
| Date | Status | Borrower | Loan Amount |
|---|---|---|---|
| Previous Owner | Laidlaw Brent S | $303,500 | |
| Previous Owner | Laidlaw Brent S | $715,000 | |
| Previous Owner | Laidlaw Brent S | $729,750 | |
| Previous Owner | Laidlaw Brent S | $500,000 | |
| Previous Owner | Laidlaw Brent S | $800,000 | |
| Previous Owner | Fortney Chet | $250,000 | |
| Previous Owner | Fortney Chet | $50,000 | |
| Previous Owner | Fortney Chet W | $150,000 | |
| Previous Owner | Fortney Chet | $880,000 | |
| Previous Owner | Fortney Chet | $750,000 | |
| Previous Owner | Conboy Pamela M | $240,000 | |
| Previous Owner | Conboy Pamela M | $720,000 | |
| Previous Owner | Conboy Pamela M | $720,000 | |
| Previous Owner | Conboy Pamela M | $252,000 |
Property History
| Date | Event | Price | Change | Sq Ft Price |
|---|---|---|---|---|
| 11/23/2022 11/23/22 | Sold | $2,850,000 | -1.7% | $538 / Sq Ft |
| 08/16/2022 08/16/22 | Price Changed | $2,900,000 | -4.9% | $548 / Sq Ft |
| 05/06/2022 05/06/22 | For Sale | $3,050,000 | 0.0% | $576 / Sq Ft |
| 03/25/2022 03/25/22 | Pending | -- | -- | -- |
| 03/23/2022 03/23/22 | For Sale | $3,050,000 | -- | $576 / Sq Ft |
Tax History Compared to Growth
Tax History
| Year | Tax Paid | Tax Assessment Tax Assessment Total Assessment is a certain percentage of the fair market value that is determined by local assessors to be the total taxable value of land and additions on the property. | Land | Improvement |
|---|---|---|---|---|
| 2024 | $33,752 | $2,907,000 | $1,581,000 | $1,326,000 |
| 2023 | $32,935 | $2,850,000 | $1,550,000 | $1,300,000 |
| 2022 | $33,428 | $2,897,461 | $1,896,040 | $1,001,421 |
| 2021 | $23,453 | $2,000,000 | $1,308,800 | $691,200 |
| 2019 | $26,194 | $2,315,900 | $1,515,500 | $800,400 |
| 2018 | $26,130 | $2,315,900 | $1,515,500 | $800,400 |
| 2016 | $26,066 | $2,315,900 | $1,515,500 | $800,400 |
| 2015 | $25,831 | $2,315,900 | $1,515,500 | $800,400 |
| 2014 | $16,910 | $1,467,000 | $960,000 | $507,000 |
Agents Affiliated with this Home
-
Greg Lucas
G
Seller's Agent in 2022
Greg Lucas
TOWNE AVENUE REAL ESTATE
(909) 397-5638
1 in this area
2 Total Sales
-
Lisbeth Labrada

Seller Co-Listing Agent in 2022
Lisbeth Labrada
TOWNE AVENUE REAL ESTATE
(626) 385-7523
1 in this area
57 Total Sales
-
Judith Liu

Buyer's Agent in 2022
Judith Liu
RE/MAX
(626) 375-3501
1 in this area
29 Total Sales
Map
Source: California Regional Multiple Listing Service (CRMLS)
MLS Number: CV22045591
APN: 8636-050-010
- 1154 N Glendora Ave
- 1018 N Glendora Ave
- 845 N Glendora Ave
- 780 Brown Sage Dr
- 1131 Englewild Dr
- 964 N Entrada Way
- 631 N Cullen Ave
- 1170 Englewild Dr
- 605 N Live Oak Ave
- 711 E Virginia Ave
- 515 N Vista Bonita Ave
- 742 E Virginia Ave
- 726 E Laurel Ave
- 733 E Leadora Ave
- 1131 Flamingo St
- 453 W Laurel Ave
- 1200 Saga St
- 356 N Pennsylvania Ave
- 332 N Washington Ave
- 127 W Bennett Ave
- 1180 N Easley Canyon Rd
- 1170 N Easley Canyon Rd
- 1160 N Easley Canyon Rd
- 1145 N Easley Canyon Rd
- 1150 N Easley Canyon Rd
- 1165 N Easley Canyon Rd
- 1144 N Easley Canyon Rd
- 1115 N Easley Canyon Rd
- 1135 N Glendora Ave
- 1125 N Easley Canyon Rd
- 1078 N Glendora Ave
- 1120 N Easley Canyon Rd
- 1032 N Glendora Ave
- 1110 N Easley Canyon Rd
- 1051 Oak Canyon Ln
- 331 Conifer Rd
- 1025 N Glendora Ave
- 1045 Oak Canyon Ln
- 1033 Oak Canyon Ln
- 1025 Oak Canyon Ln
