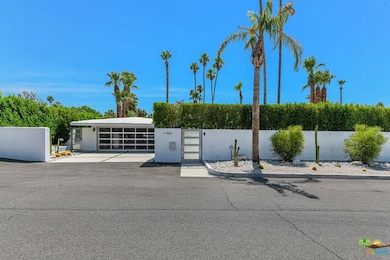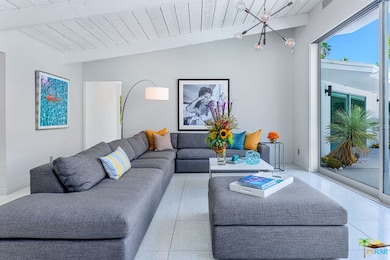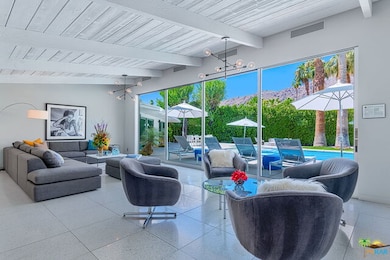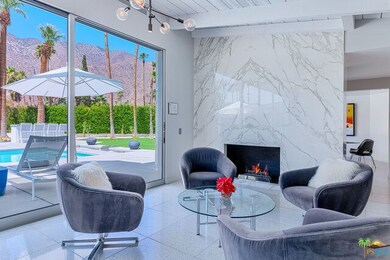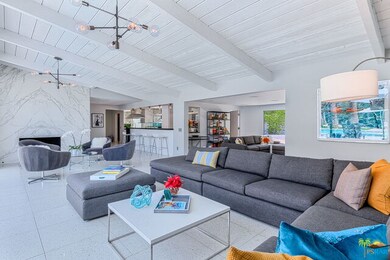
1180 N Via Monte Vista Palm Springs, CA 92262
Old Las Palmas NeighborhoodHighlights
- Home Theater
- In Ground Pool
- Midcentury Modern Architecture
- Palm Springs High School Rated A-
- Solar Power System
- Mountain View
About This Home
As of August 2021Built in 1952, and reimagined in 2016 by Martyn Lawrence Bullard, this Old Las Palmas Mid-Century property is unique on several levels. The positioning of the property lets you take in the outstanding views of the surrounding mountains. The focal point is most certainly the front loaded pool and spa, featuring a sunken bar area next to the pool, offering a swim up bar with stools. The great room is centered by the fireplace that has been wrapped in marble playing off of the black and white theme prevalent inside. The modern kitchen with large bar area opens out to the media room that could double as a fourth bedroom with private bath. Terrazzo tile flooring is carried throughout the property and into all the bedroom suites with private baths. Picture yourself in the master suite with walk out shower and spa experience bathroom including an outdoor soaking tub and private seating area.
Last Agent to Sell the Property
Bennion Deville Homes License #1726623T Listed on: 07/20/2021

Home Details
Home Type
- Single Family
Est. Annual Taxes
- $43,282
Year Built
- Built in 1952
Lot Details
- 0.36 Acre Lot
- Property is zoned R-1A
Parking
- 2 Car Attached Garage
Property Views
- Mountain
- Pool
Home Design
- Midcentury Modern Architecture
- Foam Roof
- Stucco
Interior Spaces
- 2,800 Sq Ft Home
- 1-Story Property
- Bar
- Entryway
- Great Room
- Living Room with Fireplace
- Dining Room
- Home Theater
- Tile Flooring
- Security System Owned
Kitchen
- Breakfast Bar
- Oven or Range
- Gas Cooktop
- Dishwasher
- Disposal
Bedrooms and Bathrooms
- 3 Bedrooms
- Dressing Area
- Powder Room
- Double Vanity
Laundry
- Laundry Room
- Dryer
- Washer
Pool
- In Ground Pool
- In Ground Spa
Outdoor Features
- Fire Pit
- Outdoor Grill
Utilities
- Forced Air Heating and Cooling System
- Property is located within a water district
Additional Features
- Solar Power System
- Ground Level Unit
Community Details
- No Home Owners Association
Listing and Financial Details
- Assessor Parcel Number 505-231-001
Ownership History
Purchase Details
Purchase Details
Home Financials for this Owner
Home Financials are based on the most recent Mortgage that was taken out on this home.Purchase Details
Home Financials for this Owner
Home Financials are based on the most recent Mortgage that was taken out on this home.Purchase Details
Home Financials for this Owner
Home Financials are based on the most recent Mortgage that was taken out on this home.Purchase Details
Home Financials for this Owner
Home Financials are based on the most recent Mortgage that was taken out on this home.Purchase Details
Home Financials for this Owner
Home Financials are based on the most recent Mortgage that was taken out on this home.Purchase Details
Home Financials for this Owner
Home Financials are based on the most recent Mortgage that was taken out on this home.Similar Homes in Palm Springs, CA
Home Values in the Area
Average Home Value in this Area
Purchase History
| Date | Type | Sale Price | Title Company |
|---|---|---|---|
| Grant Deed | -- | None Listed On Document | |
| Grant Deed | $3,400,000 | Orange Coast Title Company | |
| Grant Deed | $2,635,000 | Stewart Title Of California | |
| Grant Deed | $999,000 | First American Title Company | |
| Grant Deed | $1,130,000 | First American Title Co | |
| Individual Deed | $451,500 | Fidelity National Title Ins | |
| Grant Deed | $300,000 | First American Title Ins Co |
Mortgage History
| Date | Status | Loan Amount | Loan Type |
|---|---|---|---|
| Previous Owner | $1,000,000 | New Conventional | |
| Previous Owner | $250,000 | Credit Line Revolving | |
| Previous Owner | $500,000 | Purchase Money Mortgage | |
| Previous Owner | $670,000 | Unknown | |
| Previous Owner | $260,000 | Unknown | |
| Previous Owner | $650,000 | Unknown | |
| Previous Owner | $75,000 | Unknown | |
| Previous Owner | $650,000 | Unknown | |
| Previous Owner | $361,000 | Purchase Money Mortgage | |
| Previous Owner | $199,750 | Purchase Money Mortgage | |
| Closed | $291,000 | No Value Available |
Property History
| Date | Event | Price | Change | Sq Ft Price |
|---|---|---|---|---|
| 08/20/2021 08/20/21 | Sold | $3,400,000 | 0.0% | $1,214 / Sq Ft |
| 07/20/2021 07/20/21 | Pending | -- | -- | -- |
| 07/20/2021 07/20/21 | For Sale | $3,400,000 | +29.0% | $1,214 / Sq Ft |
| 08/25/2016 08/25/16 | Sold | $2,635,000 | -9.0% | $850 / Sq Ft |
| 06/21/2016 06/21/16 | Pending | -- | -- | -- |
| 03/30/2016 03/30/16 | For Sale | $2,895,000 | +189.8% | $934 / Sq Ft |
| 05/19/2014 05/19/14 | Sold | $999,000 | 0.0% | $333 / Sq Ft |
| 04/22/2014 04/22/14 | Pending | -- | -- | -- |
| 04/15/2014 04/15/14 | Price Changed | $999,000 | -13.1% | $333 / Sq Ft |
| 04/09/2014 04/09/14 | For Sale | $1,149,000 | +15.0% | $383 / Sq Ft |
| 04/08/2014 04/08/14 | Off Market | $999,000 | -- | -- |
| 11/27/2013 11/27/13 | Price Changed | $1,149,000 | -6.2% | $383 / Sq Ft |
| 10/08/2013 10/08/13 | For Sale | $1,225,000 | -- | $408 / Sq Ft |
Tax History Compared to Growth
Tax History
| Year | Tax Paid | Tax Assessment Tax Assessment Total Assessment is a certain percentage of the fair market value that is determined by local assessors to be the total taxable value of land and additions on the property. | Land | Improvement |
|---|---|---|---|---|
| 2025 | $43,282 | $6,022,355 | $1,193,859 | $4,828,496 |
| 2023 | $43,282 | $3,468,000 | $1,147,500 | $2,320,500 |
| 2022 | $44,174 | $3,400,000 | $1,125,000 | $2,275,000 |
| 2021 | $36,617 | $2,825,250 | $1,125,811 | $1,699,439 |
| 2020 | $34,933 | $2,796,282 | $1,114,268 | $1,682,014 |
| 2019 | $34,317 | $2,741,454 | $1,092,420 | $1,649,034 |
| 2018 | $33,662 | $2,687,700 | $1,071,000 | $1,616,700 |
| 2017 | $33,160 | $2,635,000 | $1,050,000 | $1,585,000 |
| 2016 | $13,073 | $1,034,496 | $372,790 | $661,706 |
| 2015 | $12,571 | $1,018,959 | $367,192 | $651,767 |
| 2014 | $10,855 | $869,000 | $261,000 | $608,000 |
Agents Affiliated with this Home
-

Seller's Agent in 2021
Patrick Jordan
Bennion Deville Homes
(760) 325-9091
13 in this area
285 Total Sales
-

Seller's Agent in 2014
Louise Hampton
Berkshire Hathaway HomeServices California Properties
(760) 320-4586
24 in this area
129 Total Sales
-
N
Buyer's Agent in 2014
NonMember AgentDefault
NonMember OfficeDefault
Map
Source: The MLS
MLS Number: 21-752462
APN: 505-231-001
- 475 S Via Las Palmas
- 425 S Via Las Palmas
- 1148 N Rose Ave
- 968 N Fairview Cir
- 555 W Stevens Rd
- 823 N Fair Cir
- 594 W Stevens Rd Unit Share B
- 594 W Stevens Rd
- 911 Juarez Ave
- 183 Pena Ln
- 185 Pena Ln
- 181 Pena Ln
- 330 W Stevens Rd
- 1133 W Dolores Ct
- 155 W Hermosa Place Unit 24
- 500 W Crescent Dr
- 1315 N Indian Canyon Dr
- 1852 N Mira Loma Way
- 1870 N Mira Loma Way
- 326 W Santa Elena Rd

