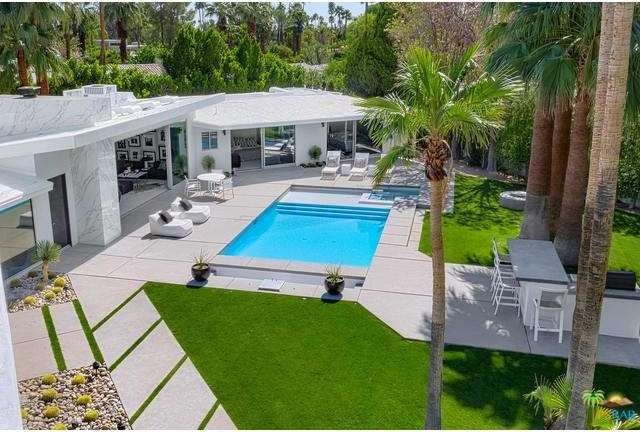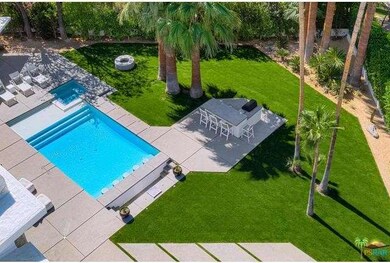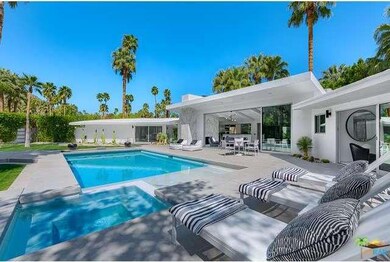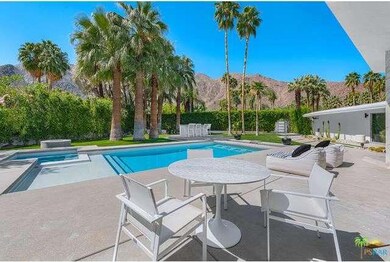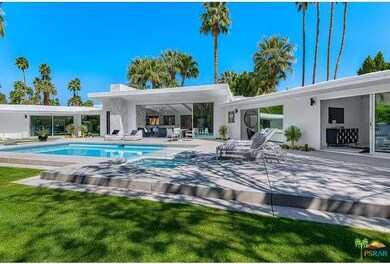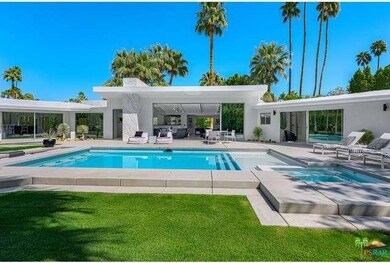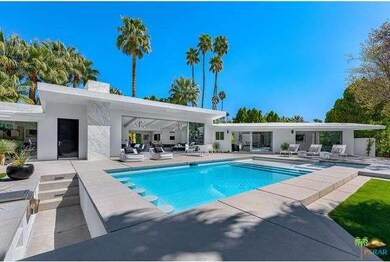
1180 N Via Monte Vista Palm Springs, CA 92262
Old Las Palmas NeighborhoodAbout This Home
As of August 2021Reimagined by Martyn Lawrence Bullard - In 1952 the mid century architecture movement popping up all over Palm Springs this Old Las Palmas property is unique on several levels. The positioning of the property to take in the outstanding views of the surrounding mountains and front loaded pool and spa are just part of the re-imagination. Terrazzo flooring is carried throughout the property and into all the bedroom suites with private baths. Picture yourself in the master suite with walk out shower and spa experience bathroom including an outdoor soaking tub and private seating area. The great room is centered by the fireplace that has been wrapped in marble playing off of the black and white theme prevalent inside. The modern kitchen with large bar area opens to the media room that could double as a fourth bedroom with private bath. The focal point is most certainly the incredible pool with swim up bar with in pool seating for entertaining and enjoying this private oasis.
Last Agent to Sell the Property
Bennion Deville Homes License #1726623T Listed on: 03/30/2016

Home Details
Home Type
Single Family
Est. Annual Taxes
$43,282
Year Built
1952
Lot Details
0
Listing Details
- Active Date: 2016-03-30
- Full Bathroom: 1
- Half Bathroom: 1
- Three Quarter Bathrooms: 3
- Building Size: 3100.0
- Building Structure Style: Mid Century
- Driving Directions: North or South on Via Monte Vista - property is on the East side of the street in Old Las Palmas
- Full Street Address: 1180 N VIA MONTE VISTA
- Pool Construction: In Ground
- Pool Descriptions: Private Pool
- Primary Object Modification Timestamp: 2016-08-25
- Spa Construction: In Ground
- Spa Descriptions: Hot Tub
- View Type: Mountain View, Tree Top View
- Special Features: None
- Property Sub Type: Detached
- Stories: 1
- Year Built: 1952
Interior Features
- Eating Areas: Breakfast Counter / Bar
- Advertising Remarks: Reimagined by Martyn Lawrence Bullard - In 1952 the mid century architecture movement popping up all over Palm Springs this Old Las Palmas property is unique on several levels. The positioning of the property to take in the outstanding views of the surrou
- Total Bedrooms: 4
- Builders Tract Code: 5650
- Builders Tract Name: OLD LAS PALMAS
- Fireplace: Yes
- Levels: One Level
- Spa: Yes
- Fireplace Rooms: Living Room
- Appliances: Dishwasher, Garbage Disposal, Refrigerator, Stackable W/D Hookup
- Fireplace Features: Fire Pit
- Floor Material: Terrazzo
- Laundry: Inside, Individual Room
- Pool: Yes
Exterior Features
- View: Yes
- Lot Size Sq Ft: 15682
- Common Walls: Detached/No Common Walls
- Water: District/Public
Garage/Parking
- Parking Type: Garage - Two Door
Utilities
- Cooling Type: Central A/C
- Heating Type: Forced Air
Condo/Co-op/Association
- HOA: No
Schools
- Elementary School: Cahuilla Elementary
- Middle School: Raymond Cree Middle
- High School: Palm Springs High Sc
Multi Family
- Total Floors: 1
Ownership History
Purchase Details
Purchase Details
Home Financials for this Owner
Home Financials are based on the most recent Mortgage that was taken out on this home.Purchase Details
Home Financials for this Owner
Home Financials are based on the most recent Mortgage that was taken out on this home.Purchase Details
Home Financials for this Owner
Home Financials are based on the most recent Mortgage that was taken out on this home.Purchase Details
Home Financials for this Owner
Home Financials are based on the most recent Mortgage that was taken out on this home.Purchase Details
Home Financials for this Owner
Home Financials are based on the most recent Mortgage that was taken out on this home.Purchase Details
Home Financials for this Owner
Home Financials are based on the most recent Mortgage that was taken out on this home.Similar Homes in Palm Springs, CA
Home Values in the Area
Average Home Value in this Area
Purchase History
| Date | Type | Sale Price | Title Company |
|---|---|---|---|
| Grant Deed | -- | None Listed On Document | |
| Grant Deed | $3,400,000 | Orange Coast Title Company | |
| Grant Deed | $2,635,000 | Stewart Title Of California | |
| Grant Deed | $999,000 | First American Title Company | |
| Grant Deed | $1,130,000 | First American Title Co | |
| Individual Deed | $451,500 | Fidelity National Title Ins | |
| Grant Deed | $300,000 | First American Title Ins Co |
Mortgage History
| Date | Status | Loan Amount | Loan Type |
|---|---|---|---|
| Previous Owner | $1,000,000 | New Conventional | |
| Previous Owner | $250,000 | Credit Line Revolving | |
| Previous Owner | $500,000 | Purchase Money Mortgage | |
| Previous Owner | $670,000 | Unknown | |
| Previous Owner | $260,000 | Unknown | |
| Previous Owner | $650,000 | Unknown | |
| Previous Owner | $75,000 | Unknown | |
| Previous Owner | $650,000 | Unknown | |
| Previous Owner | $361,000 | Purchase Money Mortgage | |
| Previous Owner | $199,750 | Purchase Money Mortgage | |
| Closed | $291,000 | No Value Available |
Property History
| Date | Event | Price | Change | Sq Ft Price |
|---|---|---|---|---|
| 08/20/2021 08/20/21 | Sold | $3,400,000 | 0.0% | $1,214 / Sq Ft |
| 07/20/2021 07/20/21 | Pending | -- | -- | -- |
| 07/20/2021 07/20/21 | For Sale | $3,400,000 | +29.0% | $1,214 / Sq Ft |
| 08/25/2016 08/25/16 | Sold | $2,635,000 | -9.0% | $850 / Sq Ft |
| 06/21/2016 06/21/16 | Pending | -- | -- | -- |
| 03/30/2016 03/30/16 | For Sale | $2,895,000 | +189.8% | $934 / Sq Ft |
| 05/19/2014 05/19/14 | Sold | $999,000 | 0.0% | $333 / Sq Ft |
| 04/22/2014 04/22/14 | Pending | -- | -- | -- |
| 04/15/2014 04/15/14 | Price Changed | $999,000 | -13.1% | $333 / Sq Ft |
| 04/09/2014 04/09/14 | For Sale | $1,149,000 | +15.0% | $383 / Sq Ft |
| 04/08/2014 04/08/14 | Off Market | $999,000 | -- | -- |
| 11/27/2013 11/27/13 | Price Changed | $1,149,000 | -6.2% | $383 / Sq Ft |
| 10/08/2013 10/08/13 | For Sale | $1,225,000 | -- | $408 / Sq Ft |
Tax History Compared to Growth
Tax History
| Year | Tax Paid | Tax Assessment Tax Assessment Total Assessment is a certain percentage of the fair market value that is determined by local assessors to be the total taxable value of land and additions on the property. | Land | Improvement |
|---|---|---|---|---|
| 2025 | $43,282 | $6,022,355 | $1,193,859 | $4,828,496 |
| 2023 | $43,282 | $3,468,000 | $1,147,500 | $2,320,500 |
| 2022 | $44,174 | $3,400,000 | $1,125,000 | $2,275,000 |
| 2021 | $36,617 | $2,825,250 | $1,125,811 | $1,699,439 |
| 2020 | $34,933 | $2,796,282 | $1,114,268 | $1,682,014 |
| 2019 | $34,317 | $2,741,454 | $1,092,420 | $1,649,034 |
| 2018 | $33,662 | $2,687,700 | $1,071,000 | $1,616,700 |
| 2017 | $33,160 | $2,635,000 | $1,050,000 | $1,585,000 |
| 2016 | $13,073 | $1,034,496 | $372,790 | $661,706 |
| 2015 | $12,571 | $1,018,959 | $367,192 | $651,767 |
| 2014 | $10,855 | $869,000 | $261,000 | $608,000 |
Agents Affiliated with this Home
-

Seller's Agent in 2021
Patrick Jordan
Bennion Deville Homes
(760) 325-9091
13 in this area
285 Total Sales
-

Seller's Agent in 2014
Louise Hampton
Berkshire Hathaway HomeServices California Properties
(760) 320-4586
24 in this area
129 Total Sales
-
N
Buyer's Agent in 2014
NonMember AgentDefault
NonMember OfficeDefault
Map
Source: The MLS
MLS Number: 16-109346PS
APN: 505-231-001
- 475 S Via Las Palmas
- 425 S Via Las Palmas
- 1148 N Rose Ave
- 968 N Fairview Cir
- 555 W Stevens Rd
- 823 N Fair Cir
- 594 W Stevens Rd Unit Share B
- 594 W Stevens Rd
- 911 Juarez Ave
- 183 Pena Ln
- 185 Pena Ln
- 181 Pena Ln
- 330 W Stevens Rd
- 1133 W Dolores Ct
- 155 W Hermosa Place Unit 24
- 500 W Crescent Dr
- 1315 N Indian Canyon Dr
- 1852 N Mira Loma Way
- 1870 N Mira Loma Way
- 326 W Santa Elena Rd
