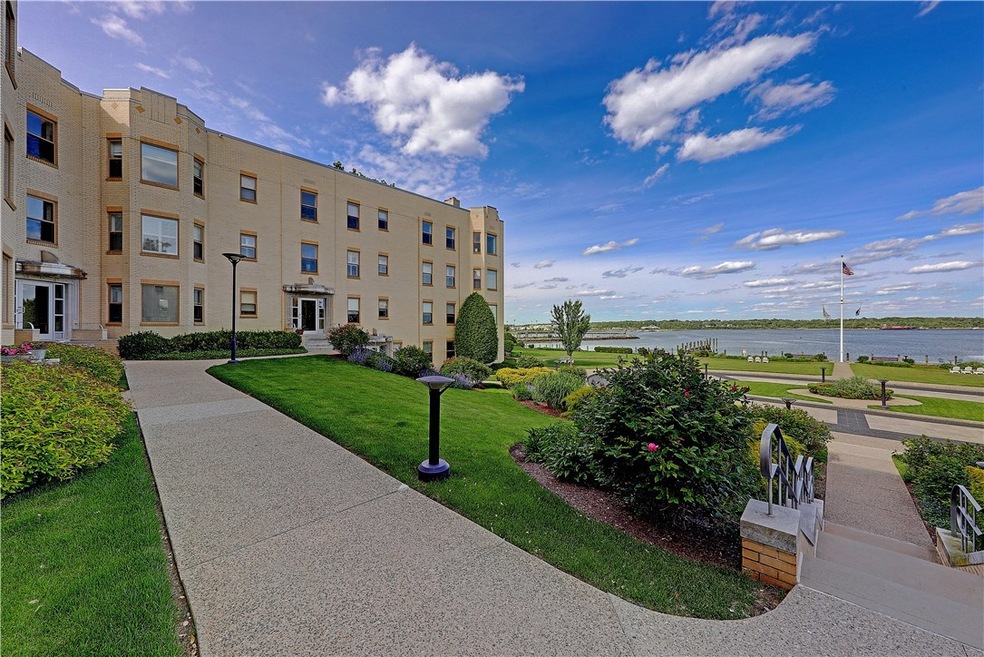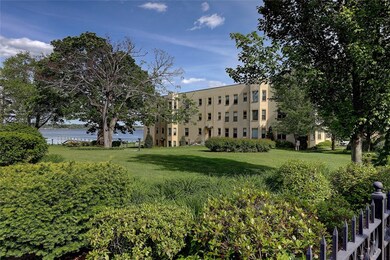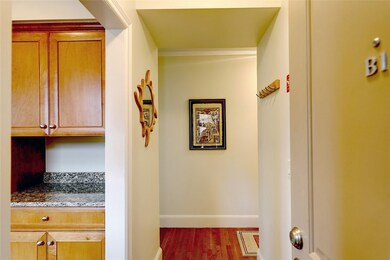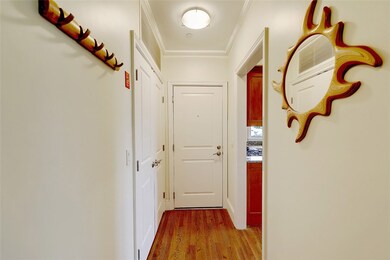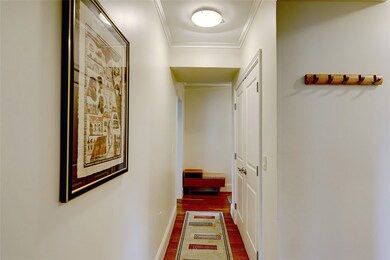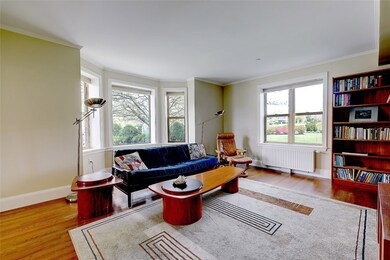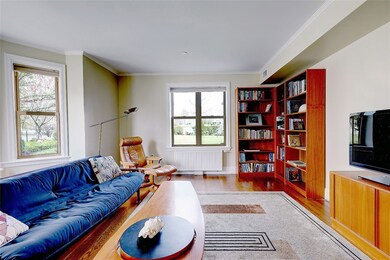
1180 Narragansett Blvd Unit 1 Cranston, RI 02905
Edgewood NeighborhoodHighlights
- Beach Front
- Wood Flooring
- Thermal Windows
- Marina
- Walking Distance to Water
- Intercom
About This Home
As of April 2022CONVENIENT 1ST FLOOR UNIT IN HISTORIC, BEAUTIFULLY RESTORED ART-DECO BUILDING. LARGEST OF THE 1 BEDROOM PLANS. OVERSIZED WINDOWS, GRANITE KITCHEN COUNTERS, WASHER/DRYER, HARDWOODS THROUGHOUT. LARGE STORAGE ROOM, FITNESS CENTER. BEAUTIFULLY LANDSCAPED WATERFRONT SETTING WITH DOCK AND MOORING RIGHTS. DEEDED PARKING RIGHT OUTSIDE THE DOOR. CLOSE TO THE LIFESPAN MEDICAL COMPLEX, WOMEN AND INFANTS HOSPITAL, TO DOWNTOWN PROVIDENCE AND TO PAWTUXET VILLAGE. EASY TO SCHEDULE A SAFE, PRIVATE VIEWING.
Property Details
Home Type
- Condominium
Est. Annual Taxes
- $4,033
Year Built
- Built in 1939
Lot Details
- Beach Front
- Fenced
- Sprinkler System
HOA Fees
- $489 Monthly HOA Fees
Home Design
- Brick Exterior Construction
- Brick Foundation
- Plaster
Interior Spaces
- 1,004 Sq Ft Home
- 3-Story Property
- Thermal Windows
- Storage Room
- Utility Room
- Water Views
- Intercom
Kitchen
- Oven
- Range with Range Hood
- Microwave
- Dishwasher
- Disposal
Flooring
- Wood
- Ceramic Tile
Bedrooms and Bathrooms
- 1 Bedroom
- 1 Full Bathroom
- Bathtub with Shower
Laundry
- Laundry in unit
- Dryer
- Washer
Finished Basement
- Basement Fills Entire Space Under The House
- Interior Basement Entry
Parking
- 1 Parking Space
- No Garage
- Driveway
- Assigned Parking
Utilities
- Central Heating and Cooling System
- Heating System Uses Gas
- Heating System Uses Steam
- Underground Utilities
- 100 Amp Service
- Gas Water Heater
Additional Features
- Walking Distance to Water
- Property near a hospital
Listing and Financial Details
- Legal Lot and Block 1912 / 11
- Assessor Parcel Number 1180NARRAGANSETTBLVDB1CRAN
Community Details
Overview
- 33 Units
- Edgewood Subdivision
Amenities
- Shops
- Public Transportation
Recreation
- Marina
Pet Policy
- Pet Size Limit
- Dogs and Cats Allowed
Ownership History
Purchase Details
Purchase Details
Home Financials for this Owner
Home Financials are based on the most recent Mortgage that was taken out on this home.Similar Homes in Cranston, RI
Home Values in the Area
Average Home Value in this Area
Purchase History
| Date | Type | Sale Price | Title Company |
|---|---|---|---|
| Warranty Deed | $255,000 | -- | |
| Deed | $269,000 | -- |
Mortgage History
| Date | Status | Loan Amount | Loan Type |
|---|---|---|---|
| Previous Owner | $215,200 | Purchase Money Mortgage |
Property History
| Date | Event | Price | Change | Sq Ft Price |
|---|---|---|---|---|
| 04/08/2022 04/08/22 | Sold | $275,000 | -3.5% | $274 / Sq Ft |
| 03/28/2022 03/28/22 | Pending | -- | -- | -- |
| 02/01/2022 02/01/22 | For Sale | $285,000 | +28.4% | $284 / Sq Ft |
| 07/24/2020 07/24/20 | Sold | $222,000 | -3.1% | $221 / Sq Ft |
| 06/24/2020 06/24/20 | Pending | -- | -- | -- |
| 04/29/2020 04/29/20 | For Sale | $229,000 | -56.4% | $228 / Sq Ft |
| 09/29/2017 09/29/17 | Sold | $525,000 | 0.0% | $275 / Sq Ft |
| 08/30/2017 08/30/17 | Pending | -- | -- | -- |
| 07/13/2017 07/13/17 | For Sale | $525,000 | -- | $275 / Sq Ft |
Tax History Compared to Growth
Tax History
| Year | Tax Paid | Tax Assessment Tax Assessment Total Assessment is a certain percentage of the fair market value that is determined by local assessors to be the total taxable value of land and additions on the property. | Land | Improvement |
|---|---|---|---|---|
| 2024 | $4,165 | $306,000 | $0 | $306,000 |
| 2023 | $4,332 | $229,200 | $0 | $229,200 |
| 2022 | $4,242 | $229,200 | $0 | $229,200 |
| 2021 | $4,126 | $229,200 | $0 | $229,200 |
| 2020 | $4,443 | $213,900 | $0 | $213,900 |
| 2019 | $4,443 | $213,900 | $0 | $213,900 |
| 2018 | $4,340 | $213,900 | $0 | $213,900 |
| 2017 | $5,570 | $242,800 | $0 | $242,800 |
| 2016 | $5,451 | $242,800 | $0 | $242,800 |
| 2015 | $5,451 | $242,800 | $0 | $242,800 |
| 2014 | $4,675 | $204,700 | $0 | $204,700 |
Agents Affiliated with this Home
-
Ted Bourque
T
Seller's Agent in 2022
Ted Bourque
Residential Properties Ltd.
(401) 749-1699
4 in this area
48 Total Sales
-
Paul Reis
P
Buyer's Agent in 2022
Paul Reis
Mateus Realty
(401) 474-8092
1 in this area
17 Total Sales
-
Susan Erkkinen
S
Seller's Agent in 2020
Susan Erkkinen
Residential Properties Ltd.
(401) 529-0460
4 in this area
65 Total Sales
-
Sara Heathcote

Buyer's Agent in 2020
Sara Heathcote
Residential Properties Ltd.
(401) 330-8420
3 in this area
196 Total Sales
-

Seller's Agent in 2017
Cort Facteau
C-21 Butterman & Kryston
(401) 423-7000
-
John Laurie
J
Seller Co-Listing Agent in 2017
John Laurie
Mott & Chace Sotheby's Intl.
(646) 725-8210
1 in this area
5 Total Sales
Map
Source: State-Wide MLS
MLS Number: 1252534
APN: CRAN-000002-000003-001912-000001
- 78 Albert Ave Unit 2
- 93 Armington St
- 1291 Narragansett Blvd Unit 6
- 1291 Narragansett Blvd Unit 3
- 88 Wentworth Ave
- 1305 Narragansett Blvd
- 73 Shaw Ave
- 134 Arnold Ave
- 81 Wheeler Ave Unit 2
- 82 Wheeler Ave
- 151 Columbia Ave
- 177 Arnold Ave
- 196 Montgomery Ave
- 138 Alabama Ave
- 321 Smith St
- 164 Wentworth Ave
- 165 Wentworth Ave Unit 2
- 134 Wheeler Ave
- 1594 Broad St
- 356 Smith St
