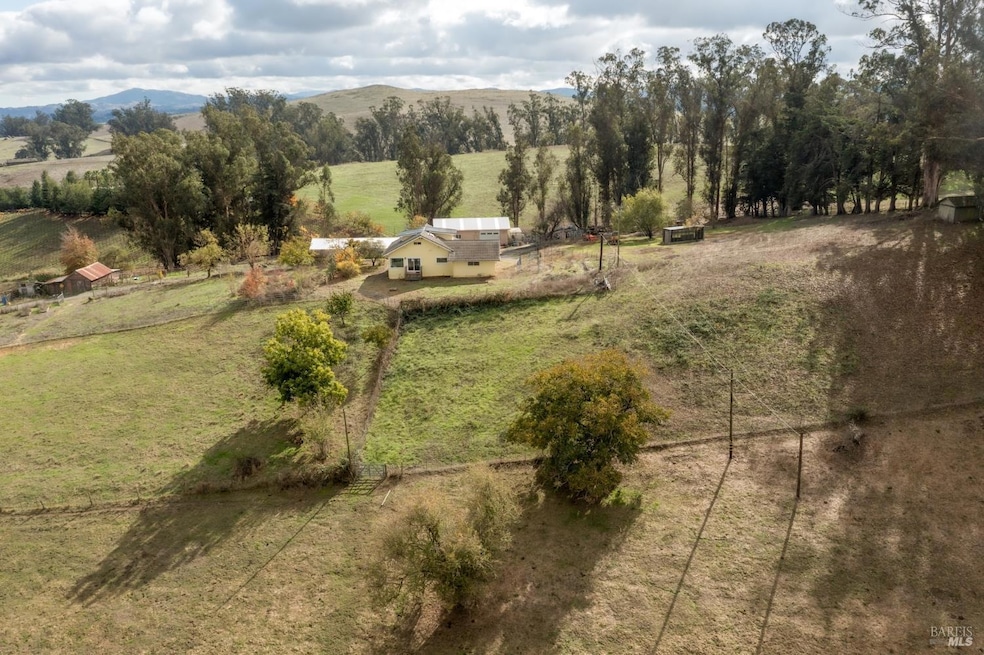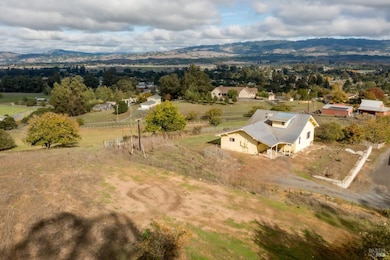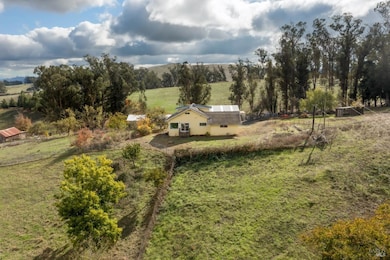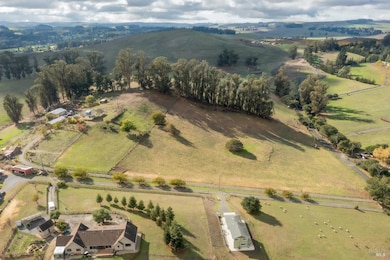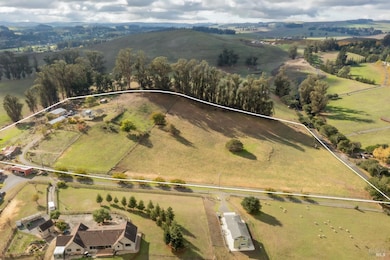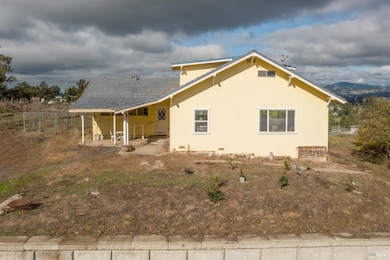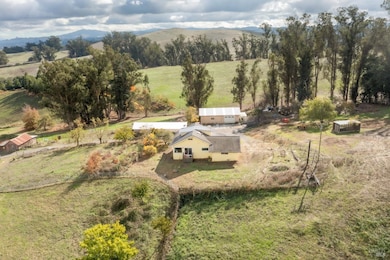1180 Rose Ave Penngrove, CA 94951
Estimated payment $11,465/month
Highlights
- Barn
- Panoramic View
- Wood Flooring
- Petaluma Junior High School Rated A-
- 11.75 Acre Lot
- Main Floor Primary Bedroom
About This Home
Nestled on 11.75 acres of picturesque rolling pastures & serene valleys, this country farmhouse captures panoramic views of the mountains & city lights. The 4-bedroom, 1.5-bath home features an open-concept layout with large picture windows. The main living areas feature Tan Oak hardwood floors, & the partially remodeled kitchen includes a large island & a classic farmhouse sink. The living room & dining areas are ideal for gatherings, with convenient access to the primary & secondary bedrooms. The built-in desks & dressers in the upstairs bedrooms add a vintage touch. Outdoors, the property provides numerous amenities. A 48'x30' shop with 6'' concrete floors, and a 14' wide insulated power garage door. The original ranch barn includes hangers, hay storage, a corral, & a nearby chicken house. Nature enthusiasts will appreciate the cherry, plum, peach, pear, & apple trees, as well as the newly planted lemon, orange, & lime trees in the front yard. Mature walnut, pomegranate, & persimmon trees contribute to the richness of this property. A 3,000-gal water tank with a pressure pump supports the property's agricultural potential. With the possibility of splitting into 3 parcels, this exceptional property offers both investment and lifestyle opportunities, all just minutes from town.
Home Details
Home Type
- Single Family
Year Built
- Built in 1946 | Remodeled
Lot Details
- 11.75 Acre Lot
- Street terminates at a dead end
- Cross Fenced
- Aluminum or Metal Fence
- Barbed Wire
- Garden
- May Be Possible The Lot Can Be Split Into 2+ Parcels
- Property is zoned AR3
Parking
- 6 Open Parking Spaces
- 2 Car Garage
- Gravel Driveway
Property Views
- Panoramic
- City Lights
- Pasture
- Mountain
- Hills
- Valley
Home Design
- Farmhouse Style Home
- Ranch Property
- Fixer Upper
- Concrete Foundation
- Metal Roof
Interior Spaces
- 2,880 Sq Ft Home
- 2-Story Property
- Ceiling Fan
- Great Room
- Combination Dining and Living Room
- Storage
- Wood Flooring
Kitchen
- Range Hood
- Dishwasher
- Kitchen Island
- Butcher Block Countertops
- Farmhouse Sink
Bedrooms and Bathrooms
- 4 Bedrooms
- Primary Bedroom on Main
- Bathroom on Main Level
- Bathtub with Shower
- Window or Skylight in Bathroom
Laundry
- Laundry on main level
- Dryer
- Washer
Home Security
- Carbon Monoxide Detectors
- Fire and Smoke Detector
Outdoor Features
- Separate Outdoor Workshop
- Outbuilding
Farming
- Barn
Utilities
- Central Heating
- Water Holding Tank
- Well
- Gas Water Heater
- Septic System
- Internet Available
- Cable TV Available
Community Details
- Rancho Cotati Sub #2 Subdivision
Listing and Financial Details
- Assessor Parcel Number 047-021-018-000
Map
Home Values in the Area
Average Home Value in this Area
Tax History
| Year | Tax Paid | Tax Assessment Tax Assessment Total Assessment is a certain percentage of the fair market value that is determined by local assessors to be the total taxable value of land and additions on the property. | Land | Improvement |
|---|---|---|---|---|
| 2025 | $1,989 | $136,111 | $66,181 | $69,930 |
| 2024 | $1,989 | $133,443 | $64,884 | $68,559 |
| 2023 | $1,989 | $130,827 | $63,612 | $67,215 |
| 2022 | $1,846 | $128,263 | $62,365 | $65,898 |
| 2021 | $1,785 | $125,749 | $61,143 | $64,606 |
| 2020 | $1,849 | $124,461 | $60,517 | $63,944 |
| 2019 | $1,829 | $122,022 | $59,331 | $62,691 |
| 2018 | $1,604 | $119,630 | $58,168 | $61,462 |
| 2017 | $1,610 | $120,386 | $57,028 | $63,358 |
| 2016 | $1,567 | $118,026 | $55,910 | $62,116 |
| 2015 | $1,549 | $116,254 | $55,071 | $61,183 |
| 2014 | $1,542 | $113,978 | $53,993 | $59,985 |
Property History
| Date | Event | Price | List to Sale | Price per Sq Ft |
|---|---|---|---|---|
| 11/18/2025 11/18/25 | For Sale | $2,200,000 | -- | $764 / Sq Ft |
Source: Bay Area Real Estate Information Services (BAREIS)
MLS Number: 325095656
APN: 047-021-018
- 1355 Rose Ave
- 411 Highland Ave
- 130 Jewett Rd
- 520 E Railroad Ave
- 635 Goodwin Ave
- 477 Orchard Ln
- 8873 Lebec Ln
- 9989 Oak St
- 209 Veronda Ave
- 65 Lasker Ln
- 120 Eichten Ln
- 9053 Water Rd
- 95 Jagla St
- 8633 Lancaster Dr
- 700 Old King Rd
- 7 Kingston Way
- 1480 Waterside Ln
- 1492 Waterside Ln
- 1452 Waterside Ln
- 1460 Waterside Ln
- 538 Rainsville Rd
- 8489 Larch Ave Unit B
- 8670 Camino Colegio
- 294 E Cotati Ave
- 8288 Lancaster Dr
- 7500-7556 Camino Colegio
- 7272 Camino Colegio
- 1450 E Cotati Ave
- 1209 Cala Way
- 7400 Bridgit Dr
- 7359 Boris Ct
- 7323 College View Dr
- 7300 Adrian Dr
- 7300 Boris Ct
- 7300 Boris Ct
- 7300 Boris Ct Unit 4
- 1320 Rosana Way
- 5425 Snyder Ln
- 810 Carlita Cir Unit 810 Carlita Circle Apt. B
- 1043 Copeland Creek Dr
Ask me questions while you tour the home.
