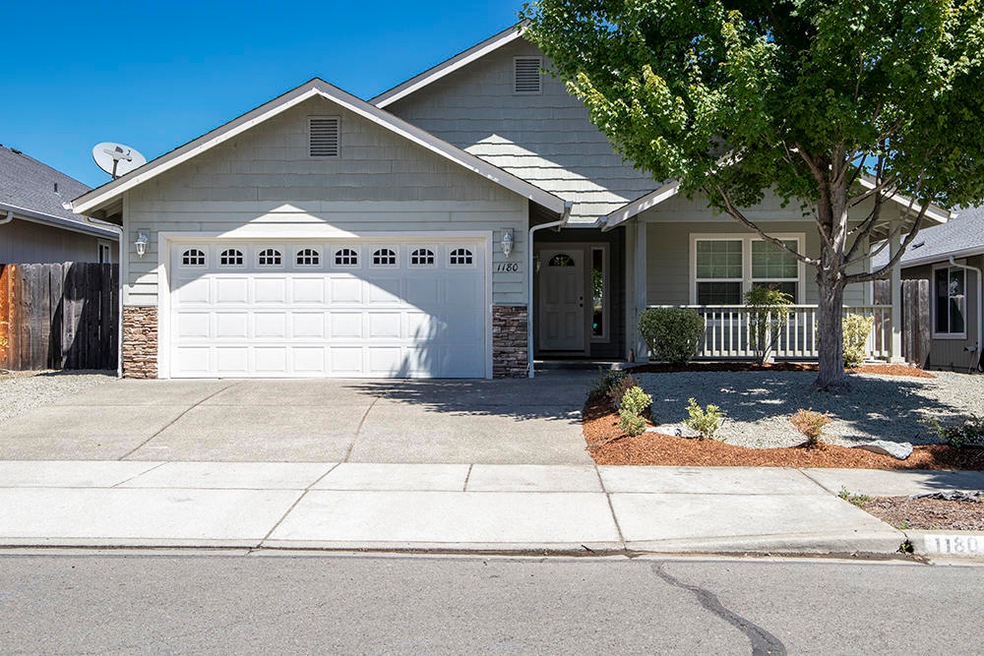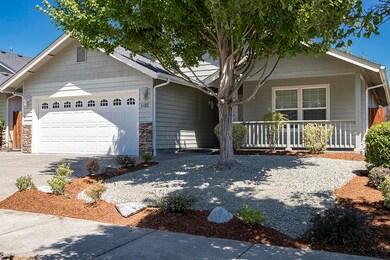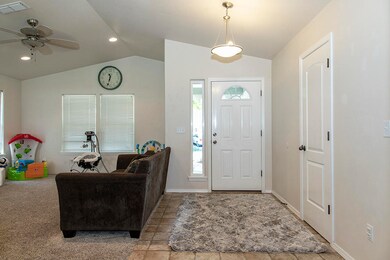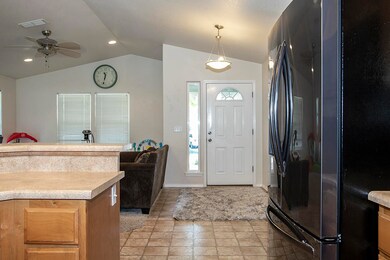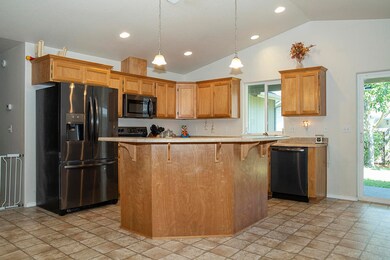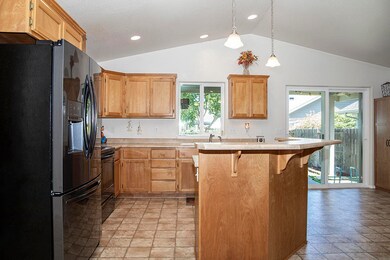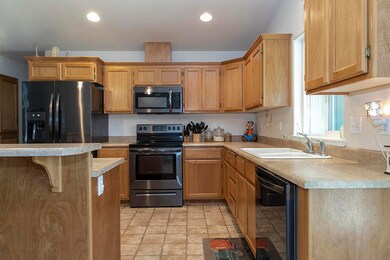
1180 SW Sturgeon Ct Grants Pass, OR 97527
Highlights
- Open Floorplan
- Contemporary Architecture
- Great Room
- Mountain View
- Vaulted Ceiling
- No HOA
About This Home
As of September 2020This well maintained home was built in 2005 and features a newly refreshed yard and new appliances -- it's ready to sell! With 3 bedrooms and 2 full baths, this 1364 square foot home is located in a quiet cul-de-sac, but is just minutes from shopping, medical facilities and several parks. The home begins with the Great Room, which is open and bright with vaulted ceilings, ceiling fan and lots of windows for natural lighting. The open kitchen has an island and an eat-in bar which separate it from the Great Room; the dining area has a sliding door which leads to a private covered patio in the back yard, which is wonderful for entertaining. From the great room, a hallway leads past two smaller bedrooms to the spacious bedroom suite, with a private bath and walk-in closet. The property is finished off with a low maintenance back yard that is completely fenced for privacy and safety, while the front yard features a covered porch and mature landscaping.
Last Agent to Sell the Property
Kristen Paulson
eXp Realty, LLC License #201211438 Listed on: 07/18/2020
Home Details
Home Type
- Single Family
Est. Annual Taxes
- $2,289
Year Built
- Built in 2005
Lot Details
- 5,227 Sq Ft Lot
- Property is zoned R-2, R-2
Parking
- 2 Car Attached Garage
- Driveway
- On-Street Parking
Property Views
- Mountain
- Territorial
Home Design
- Contemporary Architecture
- Block Foundation
- Frame Construction
- Composition Roof
- Concrete Perimeter Foundation
Interior Spaces
- 1,364 Sq Ft Home
- 1-Story Property
- Open Floorplan
- Vaulted Ceiling
- Ceiling Fan
- Double Pane Windows
- Vinyl Clad Windows
- Great Room
- Fire and Smoke Detector
- Laundry Room
Kitchen
- Eat-In Kitchen
- Oven
- Cooktop
- Microwave
- Kitchen Island
Flooring
- Carpet
- Vinyl
Bedrooms and Bathrooms
- 3 Bedrooms
- Walk-In Closet
- 2 Full Bathrooms
- Double Vanity
- Bathtub with Shower
Outdoor Features
- Patio
Schools
- Redwood Elementary School
- South Middle School
- Grants Pass High School
Utilities
- Forced Air Heating and Cooling System
- Heating System Uses Natural Gas
- Water Heater
Community Details
- No Home Owners Association
- Prairie Glen Subdivisiondiviision Subdivision
Listing and Financial Details
- Exclusions: Washer/Dryer
- Assessor Parcel Number R343728
Ownership History
Purchase Details
Home Financials for this Owner
Home Financials are based on the most recent Mortgage that was taken out on this home.Purchase Details
Home Financials for this Owner
Home Financials are based on the most recent Mortgage that was taken out on this home.Purchase Details
Home Financials for this Owner
Home Financials are based on the most recent Mortgage that was taken out on this home.Purchase Details
Purchase Details
Similar Homes in Grants Pass, OR
Home Values in the Area
Average Home Value in this Area
Purchase History
| Date | Type | Sale Price | Title Company |
|---|---|---|---|
| Warranty Deed | $279,900 | First American | |
| Warranty Deed | $210,000 | Ticor Title Company Of Or | |
| Warranty Deed | $233,000 | Ticor Title | |
| Warranty Deed | -- | None Available | |
| Warranty Deed | $700,000 | Ticor Title |
Mortgage History
| Date | Status | Loan Amount | Loan Type |
|---|---|---|---|
| Open | $179,900 | New Conventional | |
| Previous Owner | $234,025 | FHA | |
| Previous Owner | $206,196 | FHA | |
| Previous Owner | $200,400 | New Conventional | |
| Previous Owner | $221,350 | Purchase Money Mortgage | |
| Previous Owner | $191,014 | Construction | |
| Previous Owner | $50,000 | Unknown |
Property History
| Date | Event | Price | Change | Sq Ft Price |
|---|---|---|---|---|
| 09/24/2020 09/24/20 | Sold | $279,900 | 0.0% | $205 / Sq Ft |
| 07/21/2020 07/21/20 | Pending | -- | -- | -- |
| 07/17/2020 07/17/20 | For Sale | $279,900 | +33.3% | $205 / Sq Ft |
| 09/18/2015 09/18/15 | Sold | $210,000 | -2.3% | $154 / Sq Ft |
| 07/23/2015 07/23/15 | Pending | -- | -- | -- |
| 07/17/2015 07/17/15 | For Sale | $215,000 | -- | $158 / Sq Ft |
Tax History Compared to Growth
Tax History
| Year | Tax Paid | Tax Assessment Tax Assessment Total Assessment is a certain percentage of the fair market value that is determined by local assessors to be the total taxable value of land and additions on the property. | Land | Improvement |
|---|---|---|---|---|
| 2024 | $2,731 | $204,140 | -- | -- |
| 2023 | $2,572 | $198,200 | $0 | $0 |
| 2022 | $2,584 | $192,430 | -- | -- |
| 2021 | $2,427 | $186,830 | $0 | $0 |
| 2020 | $2,357 | $181,390 | $0 | $0 |
| 2019 | $2,289 | $176,110 | $0 | $0 |
| 2018 | $2,329 | $170,990 | $0 | $0 |
| 2017 | $2,312 | $166,010 | $0 | $0 |
| 2016 | $2,032 | $161,180 | $0 | $0 |
| 2015 | $1,966 | $156,490 | $0 | $0 |
| 2014 | $1,912 | $151,940 | $0 | $0 |
Agents Affiliated with this Home
-
K
Seller's Agent in 2020
Kristen Paulson
eXp Realty, LLC
-
Marta Guajardo

Buyer's Agent in 2020
Marta Guajardo
HomeSmart Realty Group
(971) 600-4893
122 Total Sales
-
S
Seller's Agent in 2015
Suzie Matney P.C.
John L Scott Real Estate Grants Pass
-
C
Seller Co-Listing Agent in 2015
Chelsea Davis
John L Scott Real Estate Grants Pass
Map
Source: Oregon Datashare
MLS Number: 220105245
APN: R343728
- 1283 Angler Ln
- 1054 Rainwood Ln
- 208 SW Blueberry Ln
- 1044 SW Kokanee Ln
- 431 Whispering Willow Dr
- 2664 Leonard Rd
- 2720 Redwood Ave
- 2960 SW Coopers Landing Ct
- 2976 Lois Ln
- 1127 Cashmere Dr
- 2940 Naples Dr
- 2946 Stellar Ct
- 2344 Redwood Ave
- 2587 Redwood Ave
- 142 SW Jenn Way
- 1510 Agape Way
- 1512 Agape Way
- 162 SW Jenn Way
- 1504 Agape Way
- 1509 Agape Way
