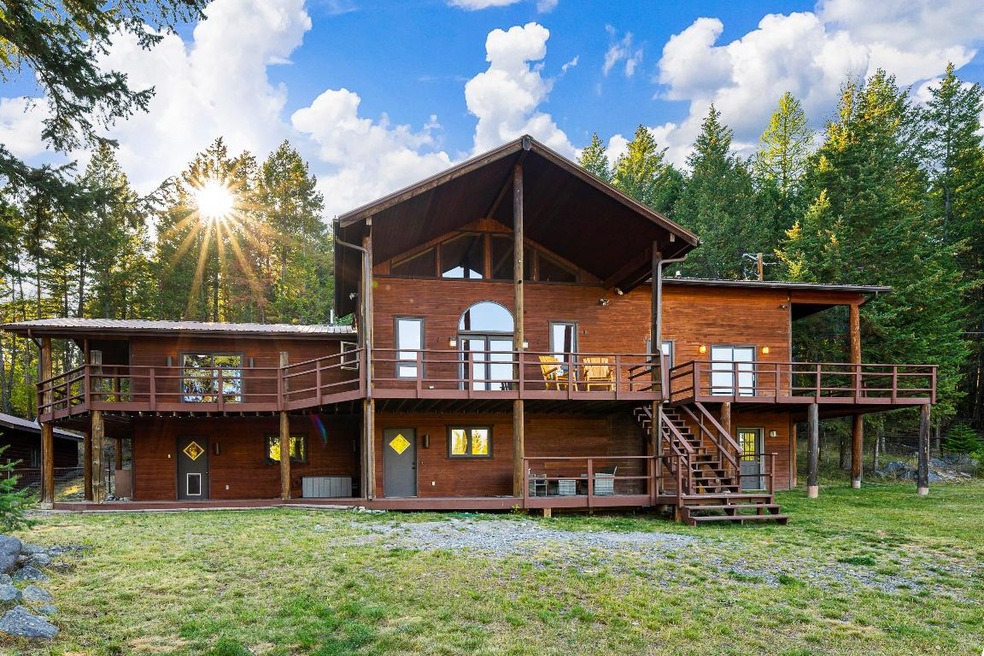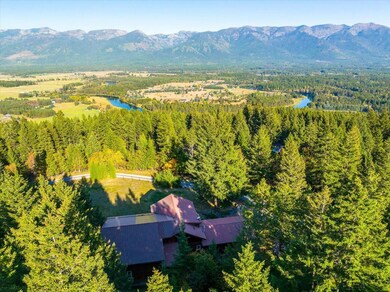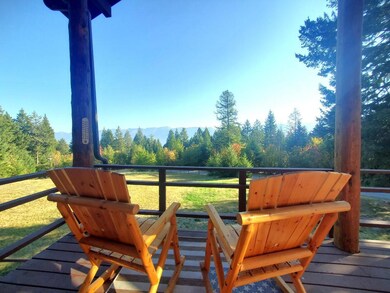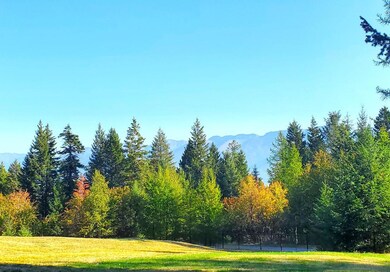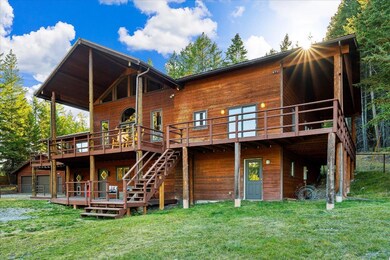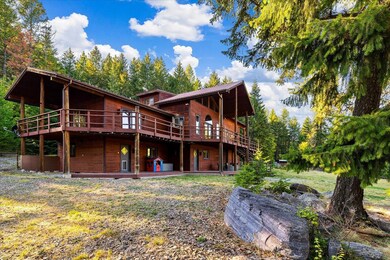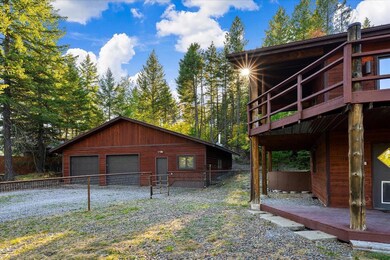
1180 Swan Hill Dr Bigfork, MT 59911
Highlights
- Horses Allowed On Property
- Views of Trees
- Deck
- Sauna
- 3.73 Acre Lot
- Vaulted Ceiling
About This Home
As of December 2022Price improvement! MOTIVATED SELLER! No HOA and no CC&Rs! Fresh coat of exterior stain and paint (photos to be updated)! Nestled in the trees on 3.73 acres, this home features updated lighting fixtures, open concept kitchen/dining/living area, large sauna, 2-car garage w/ shop and 2 large decks to take in the SWAN MOUNTAIN VIEWS. If you are looking for privacy, acreage and views, while staying close to town, this is the home for you! Bring your HORSES and keep them safe with the high-end pole fencing. Offering potential inclusions of the Scag zero-turn riding mower, possible STARLINK transfer and some furnishings. This home is a MUST SEE in person and easy to show. For more information contact Karina Lanier at 406-407-0357, or your real estate professional.
Last Agent to Sell the Property
Keller Williams Realty Northwest Montana License #RRE-BRO-LIC-109186 Listed on: 10/06/2022

Home Details
Home Type
- Single Family
Est. Annual Taxes
- $3,574
Year Built
- Built in 1992
Lot Details
- 3.73 Acre Lot
- Property fronts a private road
- Fenced
- Few Trees
- Zoning described as SAG-10
Parking
- 2 Car Detached Garage
Property Views
- Trees
- Mountain
Home Design
- Poured Concrete
- Wood Frame Construction
- Metal Roof
- Cedar
Interior Spaces
- 4,534 Sq Ft Home
- Vaulted Ceiling
- Window Treatments
- Sauna
Kitchen
- Oven or Range
- Stove
- Microwave
- Dishwasher
- Disposal
Bedrooms and Bathrooms
- 3 Bedrooms
Laundry
- Dryer
- Washer
Basement
- Walk-Out Basement
- Basement Fills Entire Space Under The House
- Natural lighting in basement
Outdoor Features
- Deck
- Well House
Horse Facilities and Amenities
- Horses Allowed On Property
Utilities
- Heating System Uses Propane
- Baseboard Heating
- Propane
- Water Softener is Owned
- Septic Tank
- Phone Available
Listing and Financial Details
- Assessor Parcel Number 07383629402110000
Ownership History
Purchase Details
Home Financials for this Owner
Home Financials are based on the most recent Mortgage that was taken out on this home.Purchase Details
Home Financials for this Owner
Home Financials are based on the most recent Mortgage that was taken out on this home.Purchase Details
Home Financials for this Owner
Home Financials are based on the most recent Mortgage that was taken out on this home.Purchase Details
Home Financials for this Owner
Home Financials are based on the most recent Mortgage that was taken out on this home.Similar Homes in Bigfork, MT
Home Values in the Area
Average Home Value in this Area
Purchase History
| Date | Type | Sale Price | Title Company |
|---|---|---|---|
| Warranty Deed | -- | Fidelity National Title | |
| Warranty Deed | -- | Alliance Title & Escrow Llc | |
| Interfamily Deed Transfer | -- | Flathead County Title Compan | |
| Warranty Deed | -- | None Available |
Mortgage History
| Date | Status | Loan Amount | Loan Type |
|---|---|---|---|
| Open | $640,000 | New Conventional | |
| Previous Owner | $510,400 | New Conventional | |
| Previous Owner | $314,100 | New Conventional | |
| Previous Owner | $330,000 | New Conventional | |
| Previous Owner | $32,000 | Credit Line Revolving |
Property History
| Date | Event | Price | Change | Sq Ft Price |
|---|---|---|---|---|
| 12/12/2022 12/12/22 | Sold | -- | -- | -- |
| 11/24/2022 11/24/22 | Pending | -- | -- | -- |
| 11/04/2022 11/04/22 | Price Changed | $749,000 | -1.3% | $165 / Sq Ft |
| 10/25/2022 10/25/22 | Price Changed | $759,000 | -0.7% | $167 / Sq Ft |
| 10/06/2022 10/06/22 | For Sale | $764,000 | +40.2% | $169 / Sq Ft |
| 12/02/2020 12/02/20 | Sold | -- | -- | -- |
| 10/05/2020 10/05/20 | For Sale | $545,000 | -- | $120 / Sq Ft |
Tax History Compared to Growth
Tax History
| Year | Tax Paid | Tax Assessment Tax Assessment Total Assessment is a certain percentage of the fair market value that is determined by local assessors to be the total taxable value of land and additions on the property. | Land | Improvement |
|---|---|---|---|---|
| 2024 | $3,442 | $697,480 | $0 | $0 |
| 2023 | $3,554 | $697,480 | $0 | $0 |
| 2022 | $3,286 | $530,900 | $0 | $0 |
| 2021 | $3,642 | $530,900 | $0 | $0 |
| 2020 | $3,382 | $464,500 | $0 | $0 |
| 2019 | $3,288 | $464,500 | $0 | $0 |
| 2018 | $3,416 | $458,000 | $0 | $0 |
| 2017 | $3,183 | $458,000 | $0 | $0 |
| 2016 | $2,733 | $363,900 | $0 | $0 |
| 2015 | $2,515 | $363,900 | $0 | $0 |
| 2014 | $2,314 | $198,273 | $0 | $0 |
Agents Affiliated with this Home
-
Karina Lanier

Seller's Agent in 2022
Karina Lanier
Keller Williams Realty Northwest Montana
(406) 407-0357
21 in this area
64 Total Sales
-
Ryan Caughlan
R
Buyer's Agent in 2022
Ryan Caughlan
Windermere Real Estate Whitefish
(406) 260-0509
1 in this area
12 Total Sales
-
Bill Leininger

Seller's Agent in 2020
Bill Leininger
Dean & Leininger, Inc
(406) 253-7333
89 in this area
157 Total Sales
-
Renee Howe

Buyer's Agent in 2020
Renee Howe
Howe Realty, Inc.
(406) 885-4693
4 in this area
123 Total Sales
Map
Source: Montana Regional MLS
MLS Number: 22214543
APN: 07-3836-29-4-02-11-0000
- 25 Starview Dr
- 734 Swan River Rd
- 936 Swan River Rd
- 945 Swan River Rd
- 580 Hollow Ln
- Nhn Swan Hill Dr
- 1075 Swan Horseshoe Dr
- 1080 Mt Highway 209
- 211 Outlaw Trail
- 205 Timberjack Trail
- 639 Three Eagle Ln
- 401 Saddlehorn Trail
- 415 Saddlehorn Trail
- 720 Swan Hill Dr
- 183 Pinto Trail
- 518 Eastman Dr
- 397 Saddlehorn Trail
- 631 Saddlehorn Trail
- 157 Pinto Trail
- 183 and 171 Chief Cliff Trail
