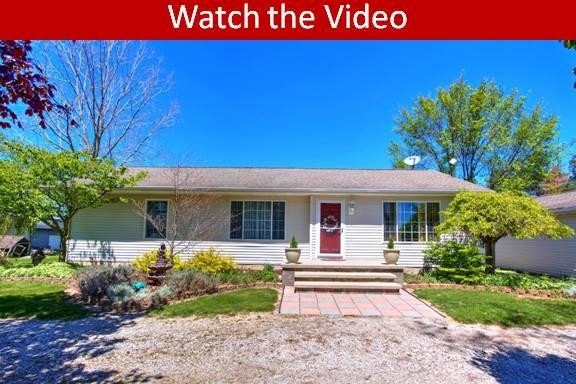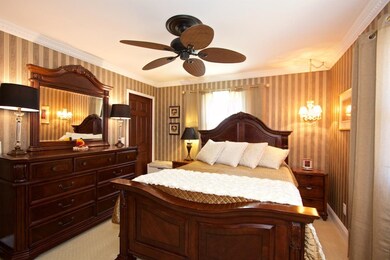
1180 Taylor Rd Clinton, MI 49236
Clinton Township NeighborhoodEstimated Value: $350,000 - $528,000
Highlights
- Indoor Pool
- Recreation Room
- Pole Barn
- Deck
- Vaulted Ceiling
- No HOA
About This Home
As of July 2017A city home in a country setting, this 3 bedroom, 2 bath home w/full basement has all of the extras! Set on 1.5 acres of lush green lawn & beautiful landscaping w/stone patio deck, in ground salt swimming pool & hot tub. Inside, enjoy the master suite complete w/2 sink vanity and 2 person marble shower. Gorgeous granite topped center island kitchen is equipped w/stainless steel appliances along w/tons of storage & space to entertain. Plus, open concept means you are still a part of the action! Step down into the large living room w/gas fireplace & vaulted ceiling. Formal dining area filled w/natural light. Downstairs - a full finished basement is perfect for a play room or media room - plus bonus storage area and a hobby room! 2.5 car detached garage, 50x30 vegetable garden, whole house generator, small barn for storage w/electric and water, chicken house, too many extras to list! A must see!, Primary Bath, Rec Room: Finished
Last Agent to Sell the Property
Keller Williams Ann Arbor License #6506040482 Listed on: 05/11/2017

Last Buyer's Agent
No Member
Non Member Sales
Home Details
Home Type
- Single Family
Est. Annual Taxes
- $1,992
Year Built
- Built in 1973
Lot Details
- 1.5 Acre Lot
- Sprinkler System
- Back Yard Fenced
Home Design
- Vinyl Siding
Interior Spaces
- 1-Story Property
- Bar Fridge
- Vaulted Ceiling
- Ceiling Fan
- Skylights
- Gas Log Fireplace
- Window Treatments
- Living Room
- Recreation Room
Kitchen
- Eat-In Kitchen
- Oven
- Range
- Microwave
- Dishwasher
- Trash Compactor
- Disposal
Flooring
- Carpet
- Laminate
- Ceramic Tile
Bedrooms and Bathrooms
- 3 Main Level Bedrooms
- 2 Full Bathrooms
Laundry
- Laundry on main level
- Dryer
- Washer
Finished Basement
- Basement Fills Entire Space Under The House
- Sump Pump
Parking
- Detached Garage
- Heated Garage
- Garage Door Opener
Pool
- Indoor Pool
- Spa
Outdoor Features
- Deck
- Patio
- Pole Barn
- Shed
- Storage Shed
- Porch
Utilities
- Forced Air Heating and Cooling System
- Heating System Uses Natural Gas
- Power Generator
- Well
- Water Softener is Owned
- Septic System
- Satellite Dish
Community Details
- No Home Owners Association
Ownership History
Purchase Details
Home Financials for this Owner
Home Financials are based on the most recent Mortgage that was taken out on this home.Purchase Details
Similar Homes in Clinton, MI
Home Values in the Area
Average Home Value in this Area
Purchase History
| Date | Buyer | Sale Price | Title Company |
|---|---|---|---|
| Baldwin Edward | $269,900 | None Available | |
| Popovich David C | -- | -- |
Mortgage History
| Date | Status | Borrower | Loan Amount |
|---|---|---|---|
| Open | Baldwin Edward | $261,512 | |
| Closed | Baldwin Edward | $269,900 | |
| Previous Owner | Popovich David C | $25,000 |
Property History
| Date | Event | Price | Change | Sq Ft Price |
|---|---|---|---|---|
| 07/17/2017 07/17/17 | Sold | $269,900 | 0.0% | $101 / Sq Ft |
| 05/17/2017 05/17/17 | Pending | -- | -- | -- |
| 05/11/2017 05/11/17 | For Sale | $269,900 | -- | $101 / Sq Ft |
Tax History Compared to Growth
Tax History
| Year | Tax Paid | Tax Assessment Tax Assessment Total Assessment is a certain percentage of the fair market value that is determined by local assessors to be the total taxable value of land and additions on the property. | Land | Improvement |
|---|---|---|---|---|
| 2024 | $1,136 | $163,300 | $0 | $0 |
| 2022 | $2,522 | $129,500 | $0 | $0 |
| 2021 | $2,489 | $124,300 | $0 | $0 |
| 2020 | $2,449 | $121,100 | $0 | $0 |
| 2019 | $208,912 | $81,900 | $0 | $0 |
| 2018 | $2,343 | $122,691 | $0 | $0 |
| 2017 | $1,909 | $77,867 | $0 | $0 |
| 2016 | $1,920 | $76,898 | $0 | $0 |
| 2014 | -- | $82,453 | $0 | $0 |
Agents Affiliated with this Home
-
Kathy Toth

Seller's Agent in 2017
Kathy Toth
Keller Williams Ann Arbor
(734) 216-7845
82 Total Sales
-
N
Buyer's Agent in 2017
No Member
Non Member Sales
Map
Source: Southwestern Michigan Association of REALTORS®
MLS Number: 23081919
APN: CL0-118-1180-00
- 10610 N Adrian Hwy
- 11800 N Adrian Hwy
- 2865 Staib Rd
- 11061 Village Ln
- 317 Clark St Unit B
- 222 W Michigan Ave
- 103 W Michigan Ave
- 0 BLK Pleasant Dr
- 201 Colebrook Dr
- 118 Litchfield St
- 126 Litchfield St
- 132 E Michigan Ave
- 601 N Occidental Rd
- 3820 Kaiser Rd
- 9103 N Union St Unit 126
- 1510 Wind Dancer Trail
- 510 Edward J St
- 3940 Whelan Rd
- 410 Settlers Cove
- 548 Ridge Ln
- 1180 Taylor Rd
- 1138 Taylor Rd
- 1260 Taylor Rd
- 1080 Taylor Rd
- 1200 Taylor Rd
- 11087 N Adrian Hwy
- 11150 N Adrian Hwy
- 11270 N Adrian Hwy
- 11265 N Adrian Hwy
- 11316 N Adrian Hwy
- 11325 N Adrian Hwy
- 1354 Taylor Rd
- 1371 Taylor Rd
- 10655 N Adrian Hwy
- 10940 N Adrian Hwy
- 1166 Taylor Rd
- 11400 N Adrian Hwy
- 11403 N Adrian Hwy
- 1200 Taylor Rd
- 11428 N Adrian Hwy






