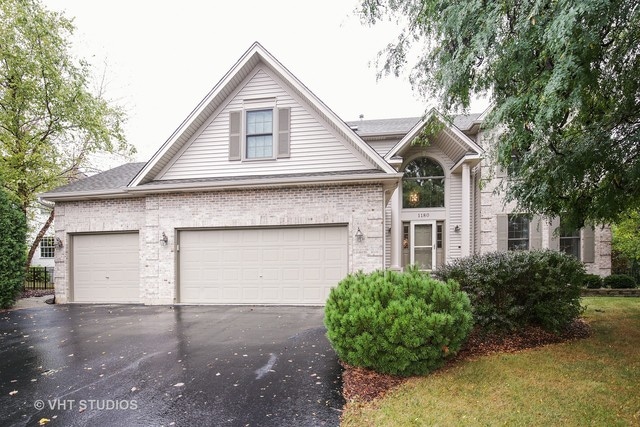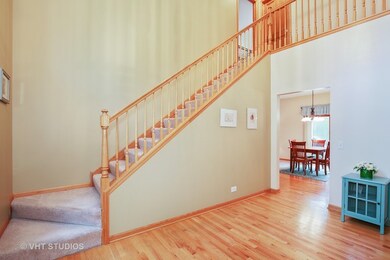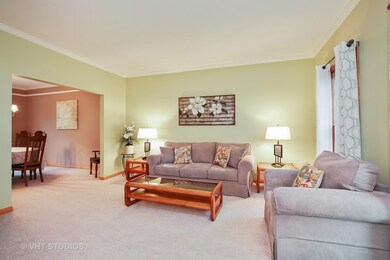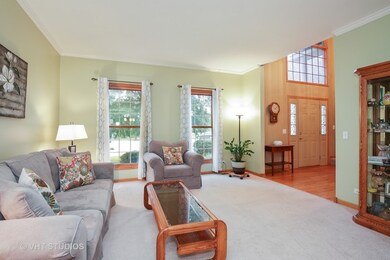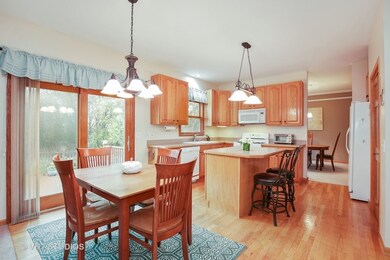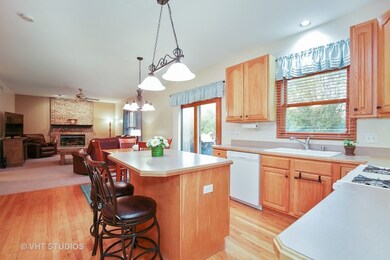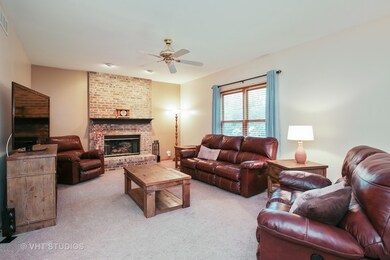
1180 White Chapel Ln Algonquin, IL 60102
Highlights
- Spa
- Landscaped Professionally
- Recreation Room
- Harry D Jacobs High School Rated A-
- Deck
- Wooded Lot
About This Home
As of February 2018QUICK CLOSE DESIRED! Beautiful Traditional home sitting on a gorgeous private cul-de-sac with breathtaking landscape could be yours! Popular Cambridge floor plan welcomes you with a two story foyer featuring hardwood flooring through kitchen and eating area. Family room features a gorgeous brick fireplace. The kitchen includes all the appliances (New Dishwasher) and has a spacious island, pantry and 42" cabinets. There are 9' ceilings on the first floor w/a Living and Formal Dining room that are open to each other making for easy entertaining Huge Master suite w/ a large master bath features tub/separate shower & huge walk in closet. The spacious english basement is finished yet has plenty of storage. The backyard is just lovely with a new iron fence and a two level deck that is surrounded by beautiful trees, shrubs and flowers! Yes, the hot tub is included! This home is neutrally decorated & move in condition. Furnace New in 2014, A/C in 2014 & Hot water heater in 2014.
Last Agent to Sell the Property
Baird & Warner License #475134269 Listed on: 10/12/2017

Home Details
Home Type
- Single Family
Est. Annual Taxes
- $11,079
Year Built
- 1999
Lot Details
- Cul-De-Sac
- Fenced Yard
- Landscaped Professionally
- Wooded Lot
HOA Fees
- $21 per month
Parking
- Attached Garage
- Garage Transmitter
- Garage Door Opener
- Driveway
- Parking Included in Price
- Garage Is Owned
Home Design
- Traditional Architecture
- Brick Exterior Construction
- Slab Foundation
- Asphalt Shingled Roof
- Vinyl Siding
Interior Spaces
- Vaulted Ceiling
- Skylights
- Gas Log Fireplace
- Recreation Room
- Storage Room
- Laundry on main level
- Wood Flooring
- Storm Screens
- Partially Finished Basement
Kitchen
- Breakfast Bar
- Walk-In Pantry
- Oven or Range
- Microwave
- Dishwasher
- Kitchen Island
- Disposal
Bedrooms and Bathrooms
- Primary Bathroom is a Full Bathroom
- Whirlpool Bathtub
- Separate Shower
Outdoor Features
- Spa
- Deck
Utilities
- Central Air
- Heating System Uses Gas
Listing and Financial Details
- Homeowner Tax Exemptions
Ownership History
Purchase Details
Purchase Details
Home Financials for this Owner
Home Financials are based on the most recent Mortgage that was taken out on this home.Purchase Details
Home Financials for this Owner
Home Financials are based on the most recent Mortgage that was taken out on this home.Purchase Details
Home Financials for this Owner
Home Financials are based on the most recent Mortgage that was taken out on this home.Purchase Details
Home Financials for this Owner
Home Financials are based on the most recent Mortgage that was taken out on this home.Similar Homes in Algonquin, IL
Home Values in the Area
Average Home Value in this Area
Purchase History
| Date | Type | Sale Price | Title Company |
|---|---|---|---|
| Interfamily Deed Transfer | -- | Attorney | |
| Warranty Deed | $157,750 | Chicago Title Ins Co | |
| Warranty Deed | $290,500 | First United Title Svcs Inc | |
| Warranty Deed | $397,500 | Baird & Warner Title Service | |
| Warranty Deed | $264,000 | -- |
Mortgage History
| Date | Status | Loan Amount | Loan Type |
|---|---|---|---|
| Open | $210,000 | New Conventional | |
| Closed | $215,500 | New Conventional | |
| Previous Owner | $55,000 | New Conventional | |
| Previous Owner | $88,000 | Credit Line Revolving | |
| Previous Owner | $200,000 | Unknown | |
| Previous Owner | $202,725 | Purchase Money Mortgage | |
| Previous Owner | $194,775 | Unknown | |
| Previous Owner | $80,000 | Unknown | |
| Previous Owner | $202,000 | Unknown | |
| Previous Owner | $61,000 | Unknown | |
| Previous Owner | $210,794 | No Value Available |
Property History
| Date | Event | Price | Change | Sq Ft Price |
|---|---|---|---|---|
| 02/02/2018 02/02/18 | Sold | $315,500 | -2.9% | $110 / Sq Ft |
| 12/30/2017 12/30/17 | Pending | -- | -- | -- |
| 12/27/2017 12/27/17 | Price Changed | $325,000 | -1.5% | $113 / Sq Ft |
| 12/26/2017 12/26/17 | For Sale | $329,900 | 0.0% | $115 / Sq Ft |
| 11/08/2017 11/08/17 | Pending | -- | -- | -- |
| 11/02/2017 11/02/17 | Price Changed | $329,900 | -1.5% | $115 / Sq Ft |
| 10/12/2017 10/12/17 | For Sale | $335,000 | +15.3% | $116 / Sq Ft |
| 10/28/2014 10/28/14 | Sold | $290,500 | -3.2% | $101 / Sq Ft |
| 09/19/2014 09/19/14 | Pending | -- | -- | -- |
| 08/22/2014 08/22/14 | For Sale | $300,000 | -- | $104 / Sq Ft |
Tax History Compared to Growth
Tax History
| Year | Tax Paid | Tax Assessment Tax Assessment Total Assessment is a certain percentage of the fair market value that is determined by local assessors to be the total taxable value of land and additions on the property. | Land | Improvement |
|---|---|---|---|---|
| 2024 | $11,079 | $154,280 | $28,780 | $125,500 |
| 2023 | $10,526 | $138,816 | $25,895 | $112,921 |
| 2022 | $9,283 | $118,692 | $25,895 | $92,797 |
| 2021 | $9,002 | $112,069 | $24,450 | $87,619 |
| 2020 | $8,821 | $109,549 | $23,900 | $85,649 |
| 2019 | $8,549 | $103,995 | $22,688 | $81,307 |
| 2018 | $9,028 | $106,631 | $22,239 | $84,392 |
| 2017 | $8,653 | $99,749 | $20,804 | $78,945 |
| 2016 | $8,867 | $96,581 | $20,143 | $76,438 |
| 2015 | -- | $90,160 | $25,698 | $64,462 |
| 2014 | -- | $87,670 | $24,988 | $62,682 |
| 2013 | -- | $90,354 | $25,753 | $64,601 |
Agents Affiliated with this Home
-
Traci Naumovski

Seller's Agent in 2018
Traci Naumovski
Baird Warner
(815) 814-5821
51 Total Sales
-
Georgiana Sinnett

Buyer's Agent in 2018
Georgiana Sinnett
Compass
(847) 533-6912
91 Total Sales
-
Amy Adorno Burley

Seller's Agent in 2014
Amy Adorno Burley
Executive Realty Group LLC
(630) 881-8221
241 Total Sales
-
Joseph Burley

Seller Co-Listing Agent in 2014
Joseph Burley
Executive Realty Group LLC
(847) 312-4888
152 Total Sales
-
Kevin MacDonald
K
Buyer's Agent in 2014
Kevin MacDonald
Better Homes and Gardens Real Estate Star Homes
(224) 298-8829
5 Total Sales
Map
Source: Midwest Real Estate Data (MRED)
MLS Number: MRD09775852
APN: 03-09-102-005
- 1521 Boulder Bluff Ln
- 18N614 Westhill Rd
- 1551 Westbourne Pkwy
- 1530 Westbourne Pkwy
- 1540 Westbourne Pkwy
- 3503 Blue Ridge Ct
- 35W225 Crescent Dr
- 6 Greyshire Ct
- 2219 Barrett Dr
- 35W543 Miller Rd
- 6542 Pine Hollow Rd
- 0000 State Route 31
- 2305 Tracy Ln
- 1100 Waterford St
- 1040 Waterford St
- 1030 Waterford St
- 1111 Waterford St
- 1141 Waterford St
- Biscayne Plan at Algonquin Meadows - Single Family
- Santa Rosa Plan at Algonquin Meadows - Single Family
