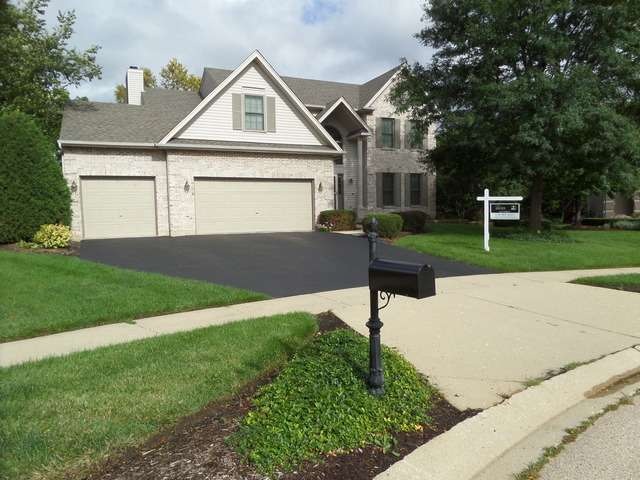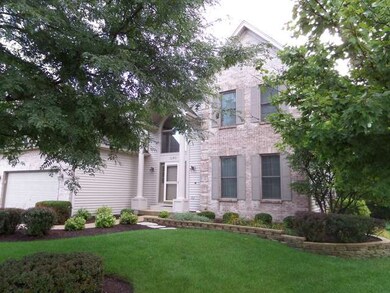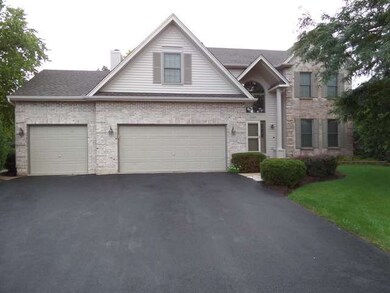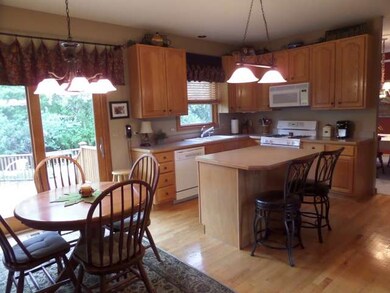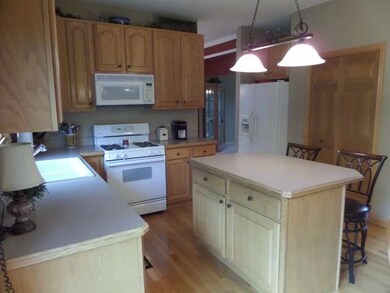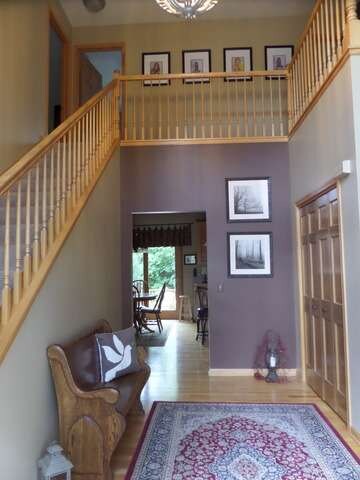
1180 White Chapel Ln Algonquin, IL 60102
Highlights
- Spa
- Landscaped Professionally
- Recreation Room
- Harry D Jacobs High School Rated A-
- Deck
- Wooded Lot
About This Home
As of February 2018Nicely appointed home sits on gorgeous private cul-de-sac with breathtaking landscaping. A two-story entry greets you with HW floors that flow into spacious eat-in kitchen. Cozy family room boasts large brick fireplace! Formal dining room off kitchen great for entertaining! Master suite with tub and sep shower and Huge WIC. Finished English basement is light and bright and has plenty of storage.
Last Agent to Sell the Property
Executive Realty Group LLC License #475138189 Listed on: 08/22/2014

Last Buyer's Agent
Better Homes and Garden Real Estate Star Homes License #475143955

Home Details
Home Type
- Single Family
Est. Annual Taxes
- $11,079
Year Built
- 1999
Lot Details
- Cul-De-Sac
- East or West Exposure
- Landscaped Professionally
- Wooded Lot
HOA Fees
- $20 per month
Parking
- Attached Garage
- Garage Transmitter
- Garage Door Opener
- Driveway
- Parking Included in Price
- Garage Is Owned
Home Design
- Brick Exterior Construction
- Slab Foundation
- Asphalt Shingled Roof
- Vinyl Siding
Interior Spaces
- Vaulted Ceiling
- Skylights
- Wood Burning Fireplace
- Gas Log Fireplace
- Recreation Room
- Storage Room
- Wood Flooring
- Storm Screens
- Finished Basement
Kitchen
- Breakfast Bar
- Walk-In Pantry
- Oven or Range
- Microwave
- Dishwasher
- Kitchen Island
- Disposal
Bedrooms and Bathrooms
- Primary Bathroom is a Full Bathroom
- Dual Sinks
- Separate Shower
Laundry
- Laundry on main level
- Dryer
- Washer
Outdoor Features
- Spa
- Deck
- Porch
Utilities
- Forced Air Heating and Cooling System
- Heating System Uses Gas
Listing and Financial Details
- Homeowner Tax Exemptions
- $500 Seller Concession
Ownership History
Purchase Details
Purchase Details
Home Financials for this Owner
Home Financials are based on the most recent Mortgage that was taken out on this home.Purchase Details
Home Financials for this Owner
Home Financials are based on the most recent Mortgage that was taken out on this home.Purchase Details
Home Financials for this Owner
Home Financials are based on the most recent Mortgage that was taken out on this home.Purchase Details
Home Financials for this Owner
Home Financials are based on the most recent Mortgage that was taken out on this home.Similar Homes in Algonquin, IL
Home Values in the Area
Average Home Value in this Area
Purchase History
| Date | Type | Sale Price | Title Company |
|---|---|---|---|
| Interfamily Deed Transfer | -- | Attorney | |
| Warranty Deed | $157,750 | Chicago Title Ins Co | |
| Warranty Deed | $290,500 | First United Title Svcs Inc | |
| Warranty Deed | $397,500 | Baird & Warner Title Service | |
| Warranty Deed | $264,000 | -- |
Mortgage History
| Date | Status | Loan Amount | Loan Type |
|---|---|---|---|
| Open | $210,000 | New Conventional | |
| Closed | $215,500 | New Conventional | |
| Previous Owner | $55,000 | New Conventional | |
| Previous Owner | $88,000 | Credit Line Revolving | |
| Previous Owner | $200,000 | Unknown | |
| Previous Owner | $202,725 | Purchase Money Mortgage | |
| Previous Owner | $194,775 | Unknown | |
| Previous Owner | $80,000 | Unknown | |
| Previous Owner | $202,000 | Unknown | |
| Previous Owner | $61,000 | Unknown | |
| Previous Owner | $210,794 | No Value Available |
Property History
| Date | Event | Price | Change | Sq Ft Price |
|---|---|---|---|---|
| 02/02/2018 02/02/18 | Sold | $315,500 | -2.9% | $110 / Sq Ft |
| 12/30/2017 12/30/17 | Pending | -- | -- | -- |
| 12/27/2017 12/27/17 | Price Changed | $325,000 | -1.5% | $113 / Sq Ft |
| 12/26/2017 12/26/17 | For Sale | $329,900 | 0.0% | $115 / Sq Ft |
| 11/08/2017 11/08/17 | Pending | -- | -- | -- |
| 11/02/2017 11/02/17 | Price Changed | $329,900 | -1.5% | $115 / Sq Ft |
| 10/12/2017 10/12/17 | For Sale | $335,000 | +15.3% | $116 / Sq Ft |
| 10/28/2014 10/28/14 | Sold | $290,500 | -3.2% | $101 / Sq Ft |
| 09/19/2014 09/19/14 | Pending | -- | -- | -- |
| 08/22/2014 08/22/14 | For Sale | $300,000 | -- | $104 / Sq Ft |
Tax History Compared to Growth
Tax History
| Year | Tax Paid | Tax Assessment Tax Assessment Total Assessment is a certain percentage of the fair market value that is determined by local assessors to be the total taxable value of land and additions on the property. | Land | Improvement |
|---|---|---|---|---|
| 2024 | $11,079 | $154,280 | $28,780 | $125,500 |
| 2023 | $10,526 | $138,816 | $25,895 | $112,921 |
| 2022 | $9,283 | $118,692 | $25,895 | $92,797 |
| 2021 | $9,002 | $112,069 | $24,450 | $87,619 |
| 2020 | $8,821 | $109,549 | $23,900 | $85,649 |
| 2019 | $8,549 | $103,995 | $22,688 | $81,307 |
| 2018 | $9,028 | $106,631 | $22,239 | $84,392 |
| 2017 | $8,653 | $99,749 | $20,804 | $78,945 |
| 2016 | $8,867 | $96,581 | $20,143 | $76,438 |
| 2015 | -- | $90,160 | $25,698 | $64,462 |
| 2014 | -- | $87,670 | $24,988 | $62,682 |
| 2013 | -- | $90,354 | $25,753 | $64,601 |
Agents Affiliated with this Home
-

Seller's Agent in 2018
Traci Naumovski
Baird Warner
(815) 814-5821
51 Total Sales
-

Buyer's Agent in 2018
Georgiana Sinnett
Compass
(847) 533-6912
94 Total Sales
-

Seller's Agent in 2014
Amy Adorno Burley
Executive Realty Group LLC
(630) 881-8221
244 Total Sales
-

Seller Co-Listing Agent in 2014
Joseph Burley
Executive Realty Group LLC
(847) 312-4888
151 Total Sales
-
K
Buyer's Agent in 2014
Kevin MacDonald
Better Homes and Gardens Real Estate Star Homes
(224) 298-8829
4 Total Sales
Map
Source: Midwest Real Estate Data (MRED)
MLS Number: MRD08708607
APN: 03-09-102-005
- 1291 White Chapel Ln
- 1551 Westbourne Pkwy
- 1530 Westbourne Pkwy
- 1540 Westbourne Pkwy
- 1641 Foster Cir
- 3503 Blue Ridge Ct
- 35W225 Crescent Dr
- 6 Greyshire Ct
- 3628 Roanoke Ave
- 2219 Barrett Dr
- 2320 Barrett Dr
- 35W543 Miller Rd
- 6542 Pine Hollow Rd
- 0000 State Route 31
- 1100 Waterford St
- 1040 Waterford St
- 1030 Waterford St
- 1111 Waterford St
- 1141 Waterford St
- 1000 Waterford St
