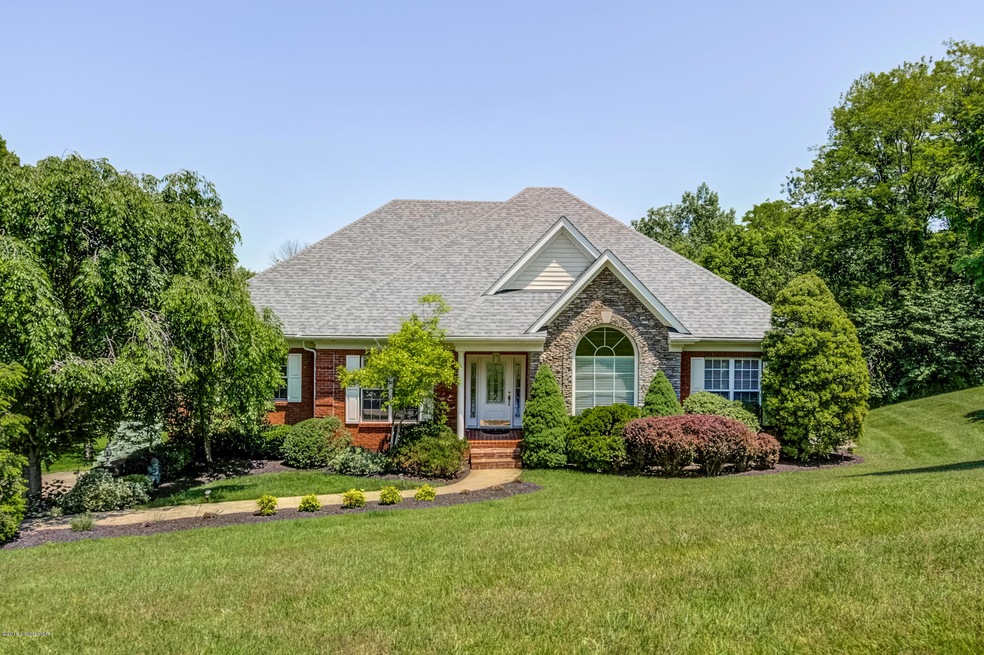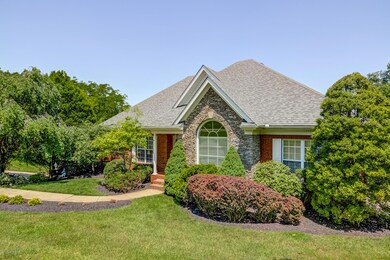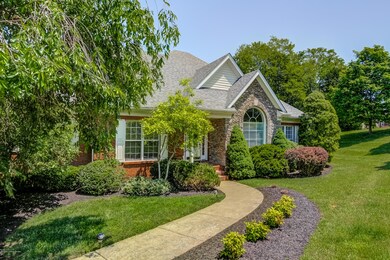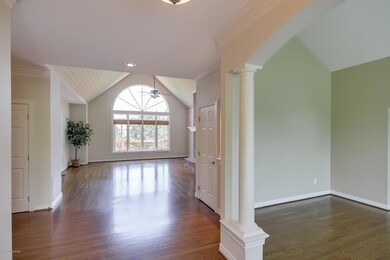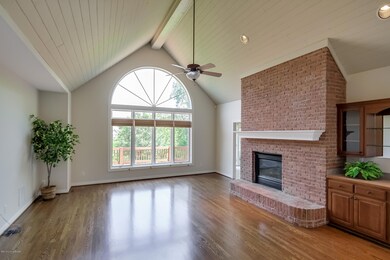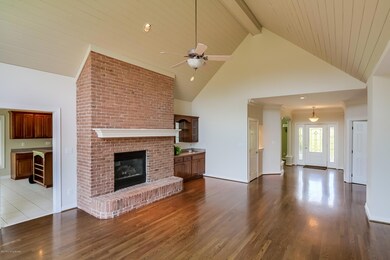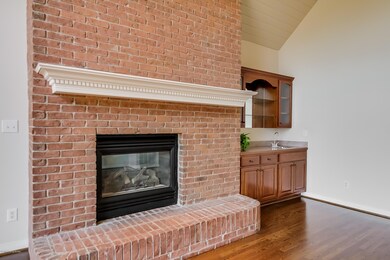
11800 Lakestone Way Prospect, KY 40059
Estimated Value: $627,364 - $766,000
Highlights
- Deck
- 2 Fireplaces
- Patio
- Harmony Elementary School Rated A
- 3 Car Attached Garage
- Forced Air Heating and Cooling System
About This Home
As of July 2016Welcome home to prestigious Paramont Estates! Enter this lovely light-filled home and notice the extensive millwork, lighted niche and columned archway. Your eyes will gravitate to the spacious center great room with palladium windows that overlook wooded views and the pond. The vaulted wood plank ceiling in the great room is complimented with an inviting brick fireplace, and built-in wet bar. Off the foyer, a formal living room/piano room with decorative sconces flows to an elegant dining room with trey ceiling, all finished with gleaming hardwood floors! The spacious master suite with its impressive double trey ceiling boasts his/her closets, a large linen closet, atrium doors leading to the deck and a master bath fit for a king and queen! Double vanities with dressing table, whirlpool tub, separate shower and water closet are sure to delight! There is also an additional bedroom/study with built-in bookcases, closet and hardwood flooring on this level. The eat-in kitchen overlooks the woods and pond and offers an abundance of cabinetry, a center island with raised breakfast bar, planning center and a fabulous walk-in pantry! Stroll onto the sizable deck to grill your favorite dinner! The finished walk-out lower level offers a cozy family room with brick fireplace and built-in bookshelves. There are two additional spacious bedrooms and a full bath with double vanities! The spacious laundry room with sink and hanging space completes this level. Updates include: newer roof (4 yrs.) furnace and air conditioner (1 yr.) professional landscaping, irrigation system and security system. Don't let the driveway concern you -- it is heated! The Paramont Club offers social activities, swimming pool, hot tub, sauna, tennis courts, racquet ball, fully equipped exercise room, playground and paddle boat rentals for the 15 acre quarry! Award winning Oldham County schools! Move-in ready for you! What a great place to call home!
Last Agent to Sell the Property
Martha Bisig Charron
Semonin REALTORS License #206370 Listed on: 05/25/2016
Last Buyer's Agent
Barbara Popp
Schuler Bauer Real Estate Services ERA Powered
Home Details
Home Type
- Single Family
Est. Annual Taxes
- $5,951
Year Built
- Built in 1998
Lot Details
- 1.08
Parking
- 3 Car Attached Garage
Home Design
- Poured Concrete
- Shingle Roof
- Stone Siding
- Vinyl Siding
Interior Spaces
- 1-Story Property
- 2 Fireplaces
- Basement
Bedrooms and Bathrooms
- 4 Bedrooms
Outdoor Features
- Deck
- Patio
Utilities
- Forced Air Heating and Cooling System
- Heating System Uses Natural Gas
Community Details
- Property has a Home Owners Association
- Paramont Estates Subdivision
Listing and Financial Details
- Legal Lot and Block 0065 / SEC1
- Assessor Parcel Number 0514C0165
Ownership History
Purchase Details
Home Financials for this Owner
Home Financials are based on the most recent Mortgage that was taken out on this home.Purchase Details
Home Financials for this Owner
Home Financials are based on the most recent Mortgage that was taken out on this home.Purchase Details
Similar Homes in Prospect, KY
Home Values in the Area
Average Home Value in this Area
Purchase History
| Date | Buyer | Sale Price | Title Company |
|---|---|---|---|
| Kelley Sean Paul | $425,250 | Attorney | |
| Stone Andrew G | $397,300 | None Available | |
| Grossheim Gail Irene | -- | None Available |
Mortgage History
| Date | Status | Borrower | Loan Amount |
|---|---|---|---|
| Open | Kelley Sean Paul | $382,725 | |
| Previous Owner | Stone Andrew G | $25,000 | |
| Previous Owner | Stone Andrew G | $285,000 | |
| Previous Owner | Stone Andrew G | $50,000 |
Property History
| Date | Event | Price | Change | Sq Ft Price |
|---|---|---|---|---|
| 07/08/2016 07/08/16 | Sold | $425,250 | -4.4% | $117 / Sq Ft |
| 05/31/2016 05/31/16 | Pending | -- | -- | -- |
| 05/25/2016 05/25/16 | For Sale | $445,000 | +14.1% | $122 / Sq Ft |
| 05/14/2013 05/14/13 | Sold | $390,000 | -2.5% | $107 / Sq Ft |
| 02/08/2013 02/08/13 | Pending | -- | -- | -- |
| 01/20/2013 01/20/13 | For Sale | $400,000 | -- | $110 / Sq Ft |
Tax History Compared to Growth
Tax History
| Year | Tax Paid | Tax Assessment Tax Assessment Total Assessment is a certain percentage of the fair market value that is determined by local assessors to be the total taxable value of land and additions on the property. | Land | Improvement |
|---|---|---|---|---|
| 2024 | $5,951 | $480,000 | $80,000 | $400,000 |
| 2023 | $5,548 | $445,000 | $80,000 | $365,000 |
| 2022 | $5,512 | $445,000 | $80,000 | $365,000 |
| 2021 | $5,476 | $445,000 | $80,000 | $365,000 |
| 2020 | $5,490 | $445,000 | $80,000 | $365,000 |
| 2019 | $5,201 | $425,500 | $80,000 | $345,500 |
| 2018 | $5,203 | $425,500 | $0 | $0 |
| 2017 | $5,167 | $425,500 | $0 | $0 |
| 2013 | $4,361 | $350,000 | $80,000 | $270,000 |
Agents Affiliated with this Home
-
M
Seller's Agent in 2016
Martha Bisig Charron
Semonin Realty
-
B
Buyer's Agent in 2016
Barbara Popp
Schuler Bauer Real Estate Services ERA Powered
-
Jennifer Carroll

Seller's Agent in 2013
Jennifer Carroll
Semonin Realty
(502) 693-2300
212 Total Sales
Map
Source: Metro Search (Greater Louisville Association of REALTORS®)
MLS Number: 1448470
APN: 05-14C-01-65
- Lot 154 Reserve at Paramont
- 2712 Adenmore Ct
- 3210 Overlook Ridge Rd
- 3221 Overlook Ridge Rd
- 12401 Barbizon Ct
- 13003 Hampton Cir
- 13203 Hampton Cir
- 2713 Mayo Ln
- 1016 Poplar Ridge Rd
- 1704 Oxford Ct
- 13105 Wellington Way
- 2907 Doe Ridge Ct
- 3020 Albrecht Dr
- 12703 Ridgemoor Dr
- 3025 Albrecht Dr
- 12711 Crestmoor Cir
- 12803 Ridgemoor Dr
- 1109 Crestview Way
- 13125 Prospect Glen Way Unit 109
- 12723 Crestmoor Cir
- 11800 Lakestone Way
- 2702 Springcrest Ct
- 11714 Paramont Way
- 11802 Lakestone Way
- 11805 Lakestone Way
- 11717 Paramont Way
- 11715 Paramont Way
- 2701 Springcrest Ct
- 11804 Lakestone Way
- 11713 Paramont Way
- 2406 Willowbrook Ct
- 11719 Paramont Way
- 11809 Lakestone Way
- 2404 Willowbrook Ct
- 11813 Lakestone Way
- 11710 Paramont Way
- 11721 Paramont Way
- 2402 Willowbrook Ct
- 2508 Meadowlark Dr
- 2510 Meadowlark Dr
