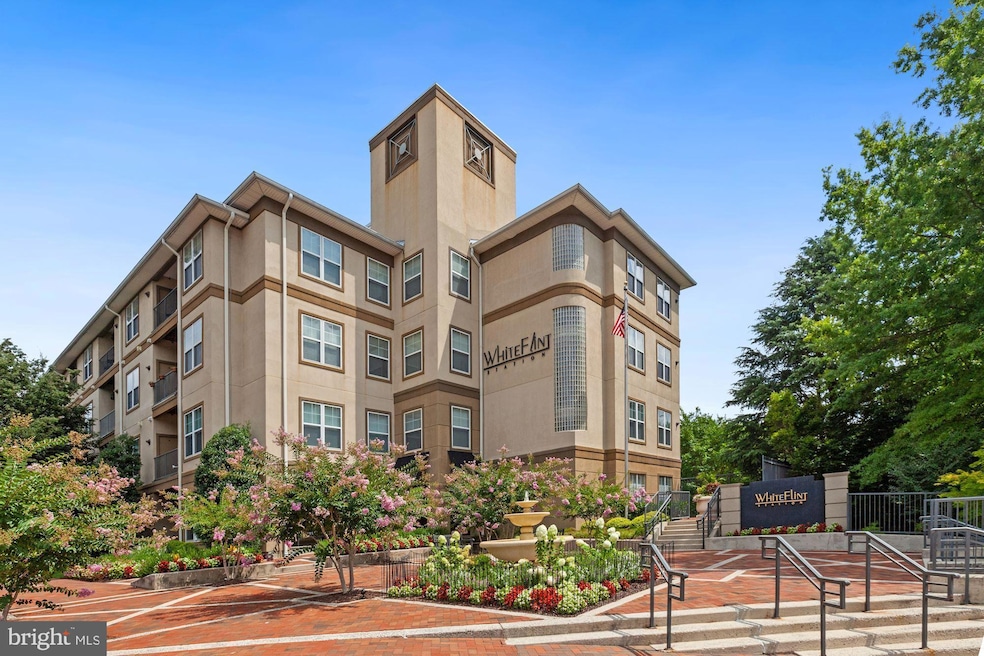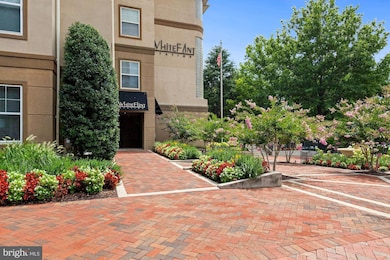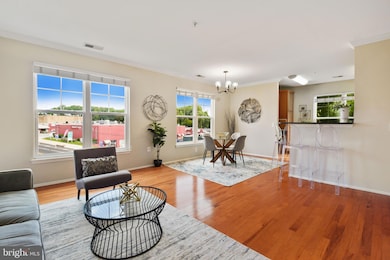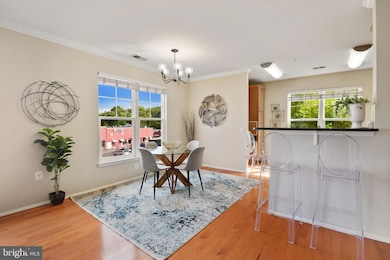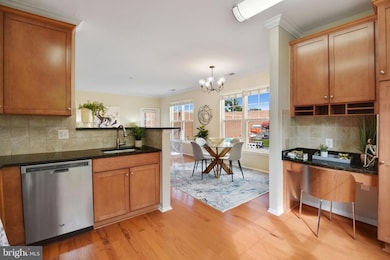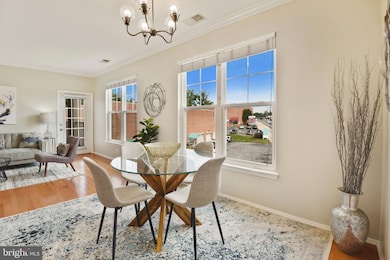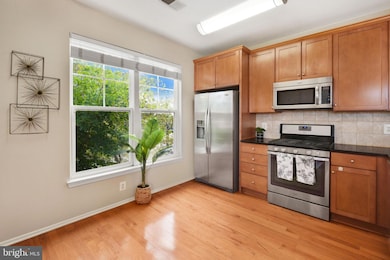White Flint Station 11800 Old Georgetown Rd Unit 1305 Rockville, MD 20852
Pike District NeighborhoodHighlights
- Concierge
- Fitness Center
- Contemporary Architecture
- Luxmanor Elementary School Rated A
- Clubhouse
- No HOA
About This Home
Gorgeous, Clean, Bright and Large 3 Bedroom 2 Full Bath END UNIT condo in the most amazing location!! 5 mins walk to Metro , a few minutes walk to Harris Teeter and 4 miles to Walter Reed and NIH! This home will be available July 1. It boasts of beautiful hardwood floors, spacious bedrooms, two large bathrooms each with soaking tubs, beautiful shiny kitchen cabinets with granite countertops, stainless steel appliances, open dining and living space with and an oversized private balcony that overlooks Nebel St. The unit is peaceful and quiet. It also has an in-unit laundry room with new washer dryer. TWO ASSSIGNED PARKING SPOTS (one is in the garage and on the same level as unit!) and an extra storage unit! If more parking spots are needed, there is ample street parking. Easily access the unit through outside door 18000F). This community has all the bells sand whistles. Fitness center, club/party room, locker rooms with shower and outdoor pool, bike storage, business center w/Wifi, and front desk concierge. Best part is, the amenities are on the same level as the unit! There is also a private community courtyard patio area with BBQ grills that will be perfect for entertaining and enjoying outdoor space. Exceptional location off Route 355/Rockville Pike within walking distance to the metro (less than 5 mins walk), Pike and Rose, an array of restaurants, shopping, and Whole Foods. Feeds into excellent schools - Luxmanor ES, Tilden MS and Walter Johnson HS. Don't miss out on this beautiful RARE quiet condo in the most amazing location!! Tenant occupied. Please give min 24-48 hours notice to show.
Condo Details
Home Type
- Condominium
Est. Annual Taxes
- $5,645
Year Built
- Built in 1999
Parking
- Side Facing Garage
- Garage Door Opener
- On-Street Parking
Home Design
- Contemporary Architecture
- Brick Front
Interior Spaces
- 1,525 Sq Ft Home
- Property has 1 Level
- Ceiling Fan
- Washer and Dryer Hookup
Bedrooms and Bathrooms
- 3 Main Level Bedrooms
- 2 Full Bathrooms
Accessible Home Design
- Accessible Elevator Installed
Schools
- Luxmanor Elementary School
- Tilden Middle School
- Walter Johnson High School
Utilities
- Central Heating and Cooling System
- Natural Gas Water Heater
Listing and Financial Details
- Residential Lease
- Security Deposit $3,400
- $200 Move-In Fee
- No Smoking Allowed
- 22-Month Min and 48-Month Max Lease Term
- Available 7/1/25
- $45 Application Fee
- Assessor Parcel Number 160403546122
Community Details
Overview
- No Home Owners Association
- Association fees include common area maintenance, insurance, lawn maintenance, management, pool(s), snow removal, trash, exterior building maintenance, health club, reserve funds
- Low-Rise Condominium
- White Flint Station Codm Community
- White Flint Station Subdivision
- Property Manager
Amenities
- Concierge
- Picnic Area
- Common Area
- Billiard Room
- Community Center
- Meeting Room
- Community Library
Recreation
Pet Policy
- No Pets Allowed
Map
About White Flint Station
Source: Bright MLS
MLS Number: MDMC2182628
APN: 04-03546122
- 11800 Old Georgetown Rd Unit 1207
- 11800 Old Georgetown Rd Unit 1431
- 11800 Old Georgetown Rd Unit 1741
- 11800 Old Georgetown Rd Unit 1438
- 11800 Old Georgetown Rd Unit 1204
- 11800 Old Georgetown Rd Unit 1332
- 11800 Old Georgetown Rd Unit 1525
- 11800 Old Georgetown Rd Unit 1211
- 11750 Old Georgetown Rd Unit 2413
- 11750 Old Georgetown Rd Unit 2524
- 11750 Old Georgetown Rd Unit 2102
- 11750 Old Georgetown Rd Unit 2526
- 11710 Old Georgetown Rd Unit 1504
- 11710 Old Georgetown Rd Unit 620
- 11710 Old Georgetown Rd Unit 116
- 11710 Old Georgetown Rd Unit 1402
- 11710 Old Georgetown Rd
- 11700 Old Georgetown Rd Unit 604
- 11700 Old Georgetown Rd Unit 1104
- 11700 Old Georgetown Rd Unit 1313
