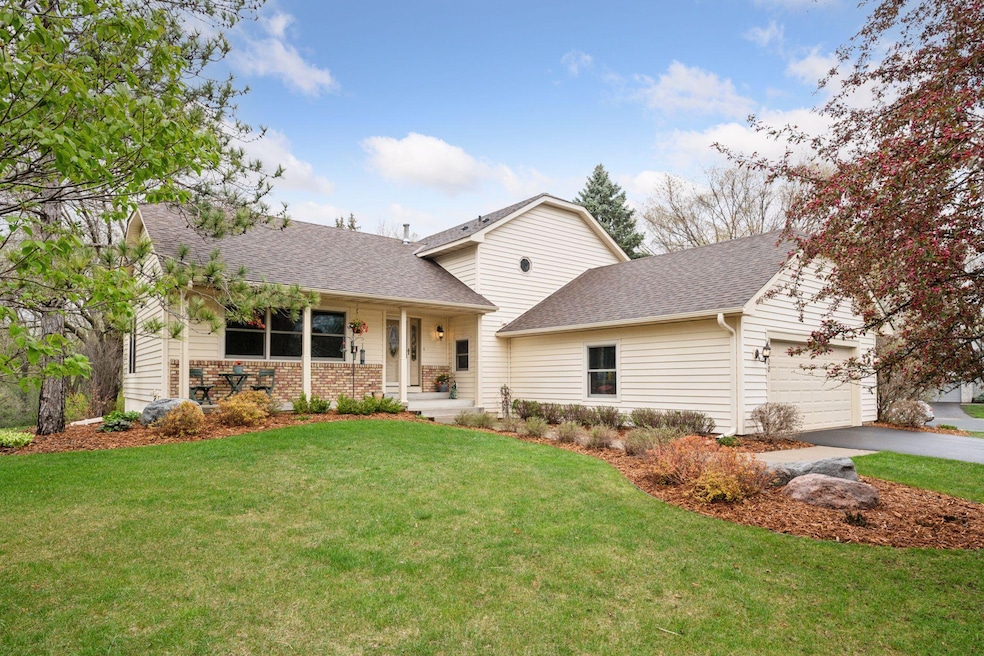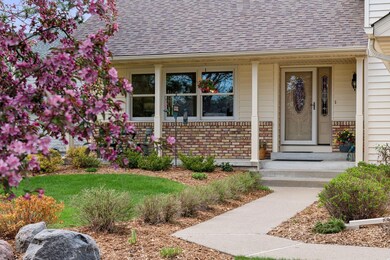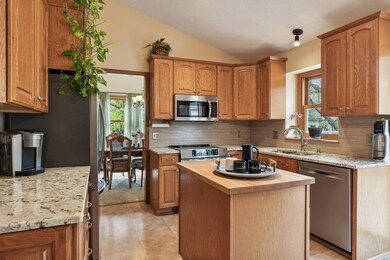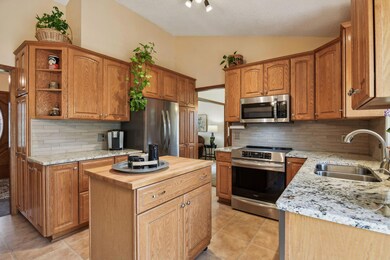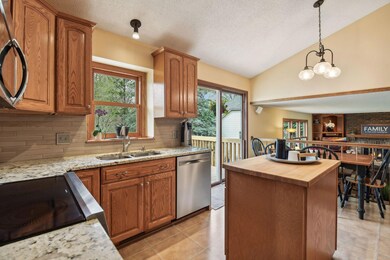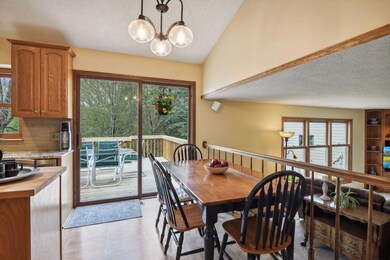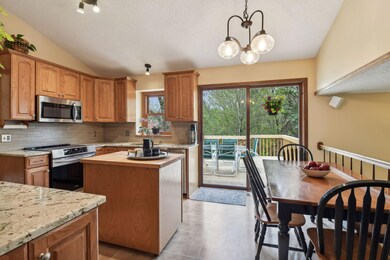
11800 Runnel Cir Eden Prairie, MN 55347
Highlights
- Deck
- Recreation Room
- Stainless Steel Appliances
- Central Middle School Rated A
- No HOA
- Cul-De-Sac
About This Home
As of June 2024Welcome to this 5-bed, 4-bath home on a quiet cul-de-sac. Classic updates throughout keep this home up-to-date and fresh. The main level is designed for gathering and entertaining. The kitchen features a rolling island, granite countertops, & high-end stainless appliances. Cozy up before the wood-burning fireplace in the main-level family room or relax in the lower-level recreation room for a quiet afternoon of gaming or reading. 3 large bedrooms on the upper level include an Owner's Suite. The main level bedroom and a lower-level bedroom allow space for everyone. The walk-out basement includes a massive woodshop that has been a wonderful tool for this family. The shop is ready to finish and has a rough-in for a second fireplace. The new cedar deck overlooks professional landscaping with mature trees, fresh shrubs, and perennial beds. The park-like yard draws a variety of birds and wildlife. Walk to Homeward Hills Park & walking/biking trails that lead to the river bluff & other parks.
Last Agent to Sell the Property
Keller Williams Premier Realty Lake Minnetonka Listed on: 05/03/2024

Home Details
Home Type
- Single Family
Est. Annual Taxes
- $4,871
Year Built
- Built in 1981
Lot Details
- 0.37 Acre Lot
- Cul-De-Sac
- Irregular Lot
Parking
- 2 Car Attached Garage
- Insulated Garage
Home Design
- Split Level Home
- Pitched Roof
Interior Spaces
- Wood Burning Fireplace
- Entrance Foyer
- Family Room with Fireplace
- Living Room
- Recreation Room
- Bonus Room
- Storage Room
Kitchen
- Range
- Microwave
- Dishwasher
- Stainless Steel Appliances
- Disposal
Bedrooms and Bathrooms
- 5 Bedrooms
Laundry
- Dryer
- Washer
Finished Basement
- Walk-Out Basement
- Drain
- Basement Window Egress
Outdoor Features
- Deck
Utilities
- Forced Air Heating and Cooling System
- 150 Amp Service
Community Details
- No Home Owners Association
- Hillsborough Subdivision
Listing and Financial Details
- Assessor Parcel Number 2611622420020
Ownership History
Purchase Details
Home Financials for this Owner
Home Financials are based on the most recent Mortgage that was taken out on this home.Similar Homes in Eden Prairie, MN
Home Values in the Area
Average Home Value in this Area
Purchase History
| Date | Type | Sale Price | Title Company |
|---|---|---|---|
| Deed | $552,000 | -- |
Mortgage History
| Date | Status | Loan Amount | Loan Type |
|---|---|---|---|
| Open | $454,400 | New Conventional | |
| Previous Owner | $170,000 | Adjustable Rate Mortgage/ARM |
Property History
| Date | Event | Price | Change | Sq Ft Price |
|---|---|---|---|---|
| 06/12/2024 06/12/24 | Sold | $552,000 | +5.1% | $208 / Sq Ft |
| 05/17/2024 05/17/24 | Pending | -- | -- | -- |
| 05/08/2024 05/08/24 | For Sale | $525,000 | -- | $198 / Sq Ft |
Tax History Compared to Growth
Tax History
| Year | Tax Paid | Tax Assessment Tax Assessment Total Assessment is a certain percentage of the fair market value that is determined by local assessors to be the total taxable value of land and additions on the property. | Land | Improvement |
|---|---|---|---|---|
| 2023 | $5,347 | $473,200 | $154,500 | $318,700 |
| 2022 | $4,578 | $427,900 | $139,700 | $288,200 |
| 2021 | $4,449 | $374,800 | $122,400 | $252,400 |
| 2020 | $4,600 | $367,500 | $120,000 | $247,500 |
| 2019 | $4,393 | $367,500 | $120,000 | $247,500 |
| 2018 | $4,351 | $348,000 | $116,800 | $231,200 |
| 2017 | $4,319 | $331,300 | $111,200 | $220,100 |
| 2016 | $4,173 | $318,700 | $107,000 | $211,700 |
| 2015 | $4,035 | $297,900 | $100,000 | $197,900 |
| 2014 | -- | $276,500 | $102,600 | $173,900 |
Agents Affiliated with this Home
-
Colleen Schultz

Seller's Agent in 2024
Colleen Schultz
Keller Williams Premier Realty Lake Minnetonka
(952) 221-5215
11 in this area
122 Total Sales
-
Gretchen Kuriger

Buyer's Agent in 2024
Gretchen Kuriger
Coldwell Banker Realty
(612) 245-1357
1 in this area
50 Total Sales
Map
Source: NorthstarMLS
MLS Number: 6503071
APN: 26-116-22-42-0020
- 9704 Mill Creek Dr
- 11362 Hawk High Ct
- 11338 Hawk High Ct
- 10035 Gristmill Ridge
- 1136X Hawk High Ct
- 10072 Gristmill Ridge
- 12024 Chesholm Ln
- 12115 Chesholm Ln
- 11824 Welters Way
- 12033 Chesholm Ln
- 9660 Tree Farm Rd
- 12240 Jack Pine Trail
- 10847 Jackson Dr
- 12601 Surrey St
- 9553 Woodridge Cir
- 9945 Old Wagon Trail
- 10112 Kiersten Place
- 10687 Sherman Dr Unit 12
- 11292 Mount Curve Rd
- 9588 Creek Knoll Rd
