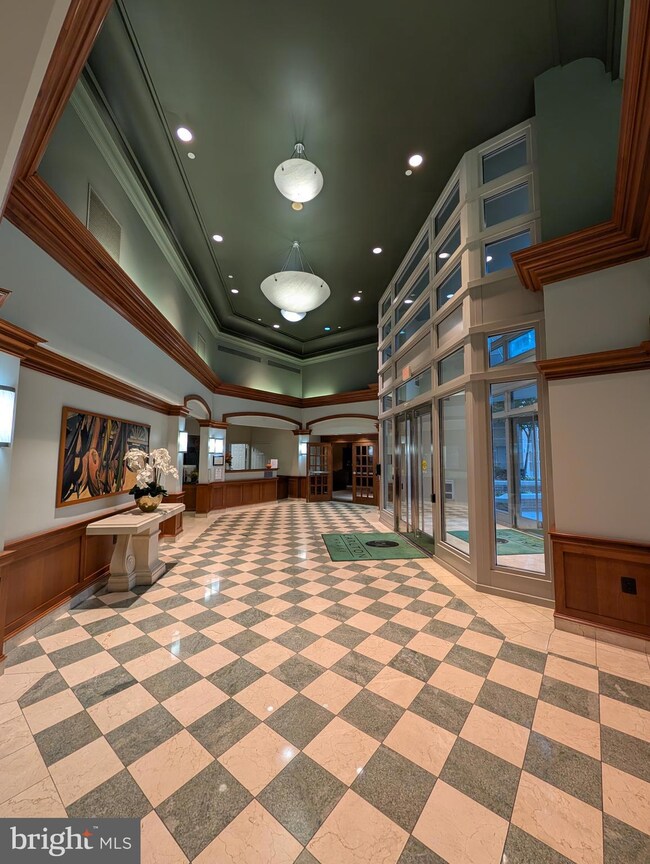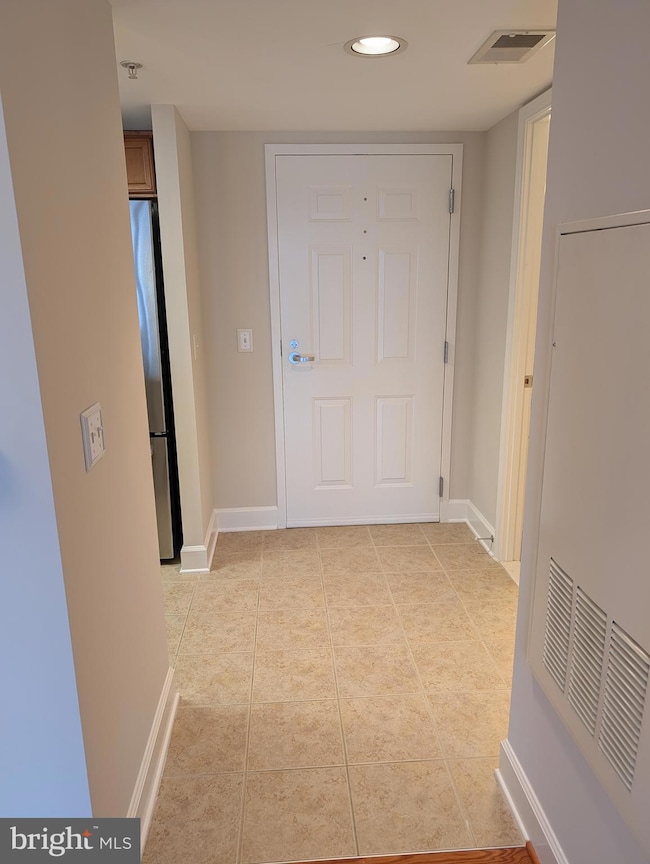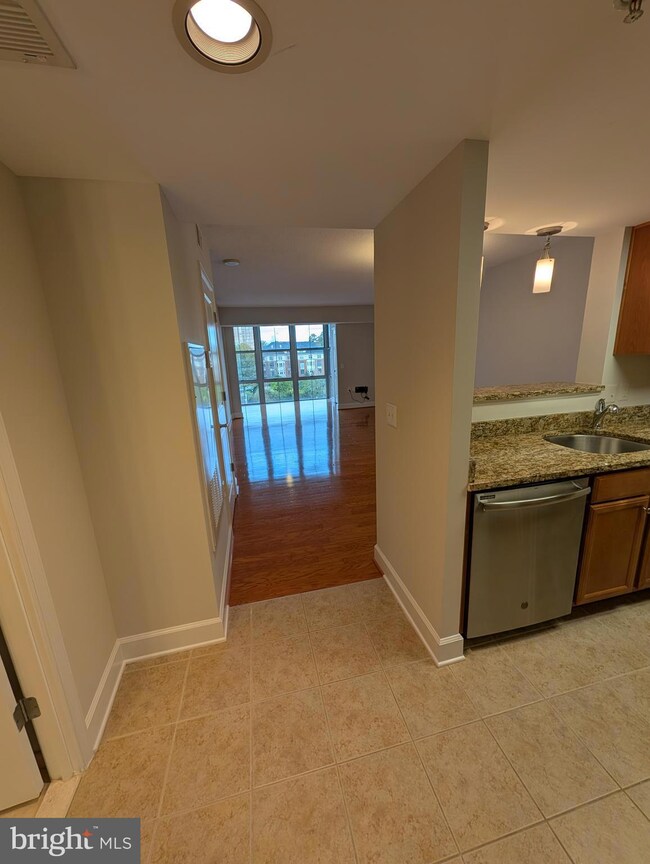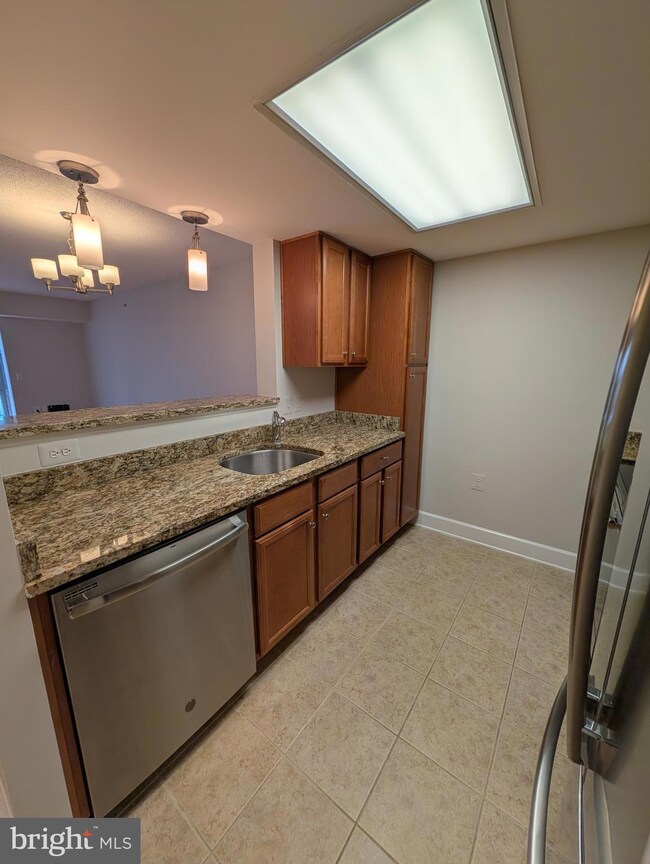Carlton House @ Reston Town Center 11800 Sunset Hills Rd Unit 524 Floor 5 Reston, VA 20190
Lake Anne NeighborhoodHighlights
- Concierge
- Roof Top Pool
- Fitness Center
- Langston Hughes Middle School Rated A-
- Bar or Lounge
- 5-minute walk to Presidents Park
About This Home
Location, Location, Location! This immaculate condo is located near Reston Town Center, Dulles Airport, 28 and 66. Carlton House has lots to offer. With a rooftop pool and patio, Fitness Center with locker room and sauna, Party Room with pool table, Movie Room, Cafe, Concierge and underground garage. This one bedroom one bath condo has been meticulously maintained. Gleaming hardwoods throughout. Spacious bath with tile flooring. Bedroom with walk-in closet. Kitchen with plenty of cabinets, granite countertops and stainless steel appliances. Washer and dryer in unit. This condo is move in ready!
Listing Agent
(703) 200-4703 Natalie@natalieandcurt.com Samson Properties License #225061581 Listed on: 10/30/2025

Condo Details
Home Type
- Condominium
Est. Annual Taxes
- $4,028
Year Built
- Built in 2005
Parking
- Basement Garage
- Secure Parking
Property Views
- Woods
- Park or Greenbelt
Home Design
- Contemporary Architecture
- Entry on the 5th floor
- Brick Exterior Construction
Interior Spaces
- 833 Sq Ft Home
- Property has 1 Level
- Open Floorplan
- Six Panel Doors
- Living Room
- Dining Room
- Sun or Florida Room
- Security Gate
Kitchen
- Electric Oven or Range
- Built-In Microwave
- Ice Maker
- Dishwasher
- Stainless Steel Appliances
- Disposal
Flooring
- Wood
- Ceramic Tile
Bedrooms and Bathrooms
- 1 Main Level Bedroom
- 1 Full Bathroom
Laundry
- Laundry in unit
- Dryer
- Washer
Pool
- Roof Top Pool
- Spa
Utilities
- Forced Air Heating and Cooling System
- Vented Exhaust Fan
- Natural Gas Water Heater
Additional Features
- Accessible Elevator Installed
- Property is in very good condition
Listing and Financial Details
- Residential Lease
- Security Deposit $2,350
- Tenant pays for electricity, gas, internet, light bulbs/filters/fuses/alarm care, minor interior maintenance
- The owner pays for association fees
- Rent includes common area maintenance, hoa/condo fee, parking, party room, pool maintenance, recreation facility, sewer, trash removal, water, snow removal
- No Smoking Allowed
- 12-Month Min and 36-Month Max Lease Term
- Available 11/1/25
- $55 Application Fee
- $100 Repair Deductible
- Assessor Parcel Number 0173 19 0524
Community Details
Overview
- Property has a Home Owners Association
- Association fees include common area maintenance, exterior building maintenance, health club, insurance, management, pool(s), parking fee, recreation facility, reserve funds, security gate, trash, water, sewer
- High-Rise Condominium
- Carlton House Co Community
- Carlton House Subdivision
Amenities
- Concierge
- Game Room
- Billiard Room
- Meeting Room
- Party Room
- Bar or Lounge
Recreation
- Jogging Path
Pet Policy
- Pet Size Limit
- Pet Deposit $500
- Dogs Allowed
Security
- Security Service
- Front Desk in Lobby
- Fire and Smoke Detector
- Fire Sprinkler System
Map
About Carlton House @ Reston Town Center
Source: Bright MLS
MLS Number: VAFX2276846
APN: 0173-19-0524
- 1855 Stratford Park Place Unit 312
- 1855 Stratford Park Place Unit 303
- 11775 Stratford House Place Unit 206
- 1851 Stratford Park Place Unit 212
- 11776 Stratford House Place Unit 601
- 11776 Stratford House Place Unit 507
- 1809 Ivy Oak Square Unit 61
- 11638 American Dream Way
- Whitman Plan at Sunset Station
- 0 American Dream Way Unit VAFX2267242
- 11710 Olde English Dr Unit 11710-B
- 1830 Fountain Dr Unit 1405
- 1830 Fountain Dr Unit 1106
- 11646 American Dream Way
- 11648 American Dream Way
- 1780 Jonathan Way Unit 1780-A
- 11650 American Dream Way
- 11990 Market St Unit 614
- 11990 Market St Unit 1202
- 12025 New Dominion Pkwy Unit 311
- 11800 Sunset Hills Rd Unit 722
- 11800 Sunset Hills Rd Unit 419
- 11776 Stratford House Place Unit 1004
- 1815A Sycamore Valley Dr
- 1900 Oracle Way
- 11911 Freedom Dr Unit ID1039947P
- 11911 Freedom Dr Unit ID1039945P
- 11911 Freedom Dr Unit ID1039944P
- 11911 Freedom Dr Unit ID1039943P
- 11850 Freedom Dr Unit FL12-ID847
- 11850 Freedom Dr Unit FL16-ID845
- 11850 Freedom Dr Unit FL19-ID849
- 11850 Freedom Dr
- 1800 Jonathan Way
- 11703 Olde English Dr Unit B
- 12025 Town Square St Unit FL5-ID1143
- 12025 Town Square St Unit FL4-ID1142
- 12025 Town Square St Unit FL6-ID836
- 12025 Town Square St Unit FL11-ID830
- 12025 Town Square St Unit FL8-ID838






