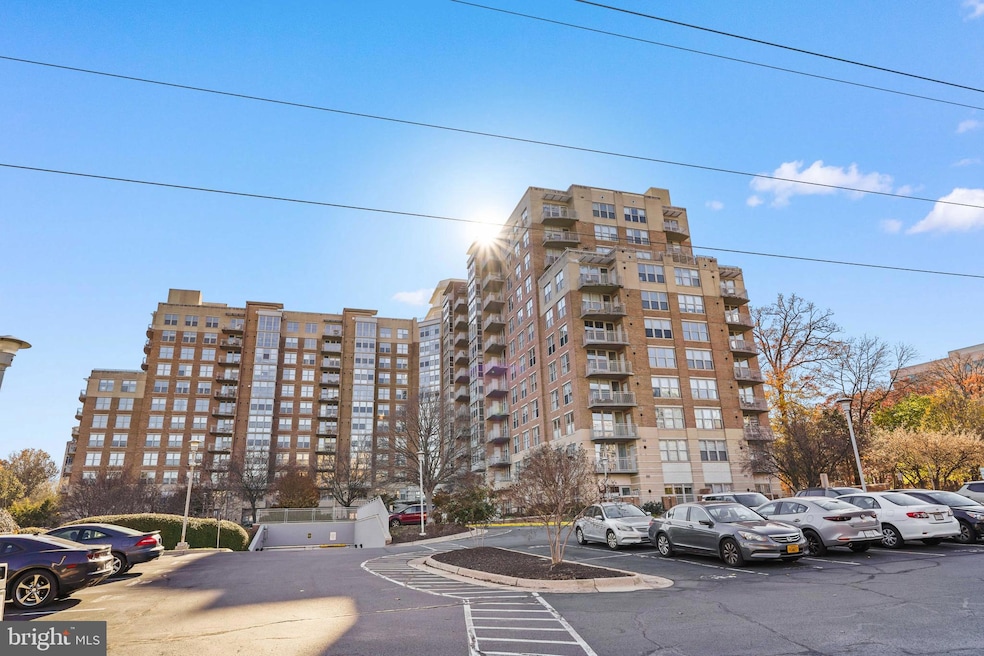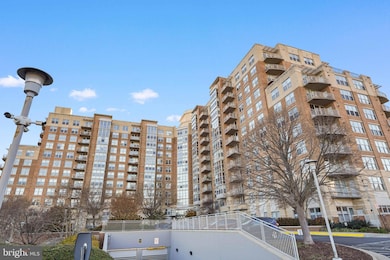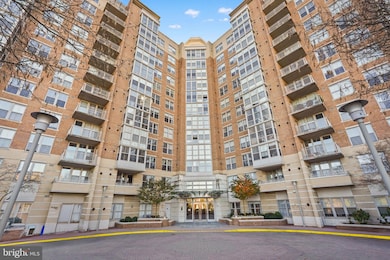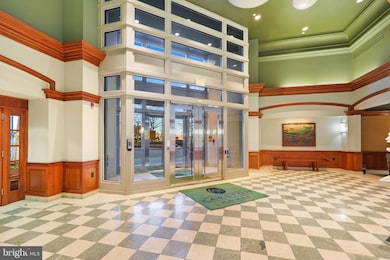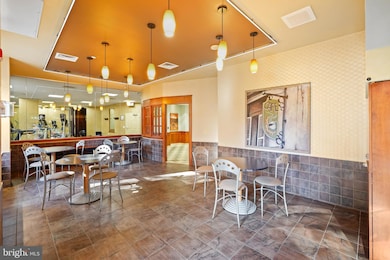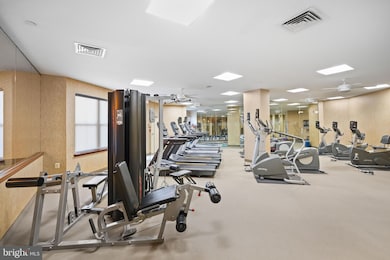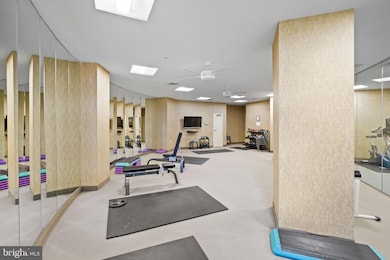Carlton House @ Reston Town Center 11800 Sunset Hills Rd Unit 611 Floor 6 Reston, VA 20190
Lake Anne NeighborhoodEstimated payment $3,730/month
Highlights
- Concierge
- Fitness Center
- Open Floorplan
- Langston Hughes Middle School Rated A-
- Private Pool
- 5-minute walk to Presidents Park
About This Home
Welcome to this beautifully maintained 2-bedroom, 2-bath condominium located in a sought-after high-rise community directly across from Reston Town Center. This light-filled unit offers comfortable one-level living with a thoughtful layout, spacious rooms, and access to top-tier building amenities. The home features fresh interior paint, updated carpet, and a well-appointed kitchen with recently refreshed appliances including refrigerator and dishwasher. Additional updates include the AC unit, water heater, ceiling fans, and disposal, offering peace of mind for the next owner. The open living and dining area provides an inviting space to relax or entertain, while large windows bring in natural light throughout. Both bedrooms are generously sized, with the primary suite offering its own private bath and ample closet space. Enjoy the convenience of two assigned garage parking spaces (168 & 169) located in the secure underground garage, both of which convey with the sale. Residents of this building enjoy a fantastic collection of amenities, including a community pool, fitness center, business center, movie room, and game room, as well as daily trash chute service on each floor. Water and trash are included in the condo fee. Situated in an unbeatable location, this home places you moments from Reston Town Center, the Silver Line Metro, shopping, dining, grocery stores, Reston Hospital, the library, Fairfax County Parkway, the Toll Road, Route 7, and endless walking and biking trails. Whether you're commuting, exploring, or enjoying a night out, everything is just outside your door. Move-in ready and perfectly positioned, this is Reston living at its best. This is the one!
Listing Agent
(703) 980-0585 mike@putnamgroupsells.com EXP Realty, LLC License #0225064348 Listed on: 11/14/2025

Open House Schedule
-
Sunday, November 16, 20251:00 to 3:00 pm11/16/2025 1:00:00 PM +00:0011/16/2025 3:00:00 PM +00:00Add to Calendar
Property Details
Home Type
- Condominium
Est. Annual Taxes
- $5,504
Year Built
- Built in 2005
HOA Fees
- $636 Monthly HOA Fees
Parking
- 2 Subterranean Spaces
- Assigned parking located at #168 & 169
Home Design
- Entry on the 6th floor
- Brick Exterior Construction
Interior Spaces
- 1,161 Sq Ft Home
- Property has 1 Level
- Open Floorplan
- Family Room
- Sun or Florida Room
- Galley Kitchen
- Washer and Dryer Hookup
Bedrooms and Bathrooms
- 2 Main Level Bedrooms
- 2 Full Bathrooms
Schools
- Lake Anne Elementary School
- Hughes Middle School
- South Lakes High School
Utilities
- Central Heating and Cooling System
- Natural Gas Water Heater
Additional Features
- Accessible Elevator Installed
- Private Pool
Listing and Financial Details
- Assessor Parcel Number 0173 19 0611
Community Details
Overview
- $250 Elevator Use Fee
- Association fees include insurance, parking fee, pool(s), snow removal
- High-Rise Condominium
- Carlton House Community
- Carlton House Subdivision
Amenities
- Concierge
- Fax or Copying Available
- Meeting Room
- Party Room
- Community Library
Recreation
Pet Policy
- No Pets Allowed
Map
About Carlton House @ Reston Town Center
Home Values in the Area
Average Home Value in this Area
Tax History
| Year | Tax Paid | Tax Assessment Tax Assessment Total Assessment is a certain percentage of the fair market value that is determined by local assessors to be the total taxable value of land and additions on the property. | Land | Improvement |
|---|---|---|---|---|
| 2025 | $5,407 | $449,680 | $90,000 | $359,680 |
| 2024 | $5,407 | $440,860 | $88,000 | $352,860 |
| 2023 | $5,024 | $419,870 | $84,000 | $335,870 |
| 2022 | $4,845 | $399,880 | $80,000 | $319,880 |
| 2021 | $4,965 | $399,880 | $80,000 | $319,880 |
| 2020 | $4,906 | $392,040 | $78,000 | $314,040 |
| 2019 | $4,736 | $378,450 | $76,000 | $302,450 |
| 2018 | $4,067 | $353,660 | $71,000 | $282,660 |
| 2017 | $4,594 | $380,280 | $76,000 | $304,280 |
| 2016 | $4,983 | $413,350 | $83,000 | $330,350 |
| 2015 | $4,532 | $389,650 | $78,000 | $311,650 |
| 2014 | $4,522 | $389,650 | $78,000 | $311,650 |
Property History
| Date | Event | Price | List to Sale | Price per Sq Ft |
|---|---|---|---|---|
| 11/14/2025 11/14/25 | For Sale | $500,000 | 0.0% | $431 / Sq Ft |
| 02/25/2019 02/25/19 | Rented | $2,100 | 0.0% | -- |
| 02/25/2019 02/25/19 | Under Contract | -- | -- | -- |
| 02/15/2019 02/15/19 | Price Changed | $2,100 | -2.3% | $2 / Sq Ft |
| 02/06/2019 02/06/19 | Price Changed | $2,150 | -2.3% | $2 / Sq Ft |
| 12/28/2018 12/28/18 | Price Changed | $2,200 | -15.4% | $2 / Sq Ft |
| 12/06/2018 12/06/18 | Price Changed | $2,600 | -3.7% | $2 / Sq Ft |
| 10/29/2018 10/29/18 | For Rent | $2,700 | -- | -- |
Source: Bright MLS
MLS Number: VAFX2278918
APN: 0173-19-0611
- 11800 Sunset Hills Rd Unit 409
- 1855 Stratford Park Place Unit 303
- 11775 Stratford House Place Unit 206
- 1851 Stratford Park Place Unit 212
- 11776 Stratford House Place Unit 507
- 11776 Stratford House Place Unit 907
- Frost Plan at Sunset Station - Condo
- 1809 Ivy Oak Square Unit 61
- 2 American Dream Way Unit FROST
- Whitman Plan at Sunset Station - Townhomes
- 0 American Dream Way Unit VAFX2267242
- 11638 American Dream Way
- 1830 Fountain Dr Unit 1405
- 1830 Fountain Dr Unit 1106
- 11646 American Dream Way
- 11648 American Dream Way
- 1780 Jonathan Way Unit 1780-A
- 11650 American Dream Way
- 11990 Market St Unit 614
- 11990 Market St Unit 1202
- 11800 Sunset Hills Rd Unit 524
- 11800 Sunset Hills Rd Unit 722
- 11800 Sunset Hills Rd Unit 419
- 11776 Stratford House Place Unit 1004
- 1815A Sycamore Valley Dr
- 1900 Oracle Way
- 11911 Freedom Dr Unit ID1043305P
- 11911 Freedom Dr Unit ID1039947P
- 11911 Freedom Dr Unit ID1043417P
- 11911 Freedom Dr Unit ID1042373P
- 11911 Freedom Dr Unit ID1039952P
- 11911 Freedom Dr Unit ID1039944P
- 11911 Freedom Dr Unit ID1039943P
- 11850 Freedom Dr Unit FL12-ID847
- 11850 Freedom Dr Unit FL16-ID845
- 11850 Freedom Dr Unit FL19-ID849
- 11850 Freedom Dr
- 1800 Jonathan Way
- 11703 Olde English Dr Unit B
- 12025 Town Square St Unit FL5-ID1143
