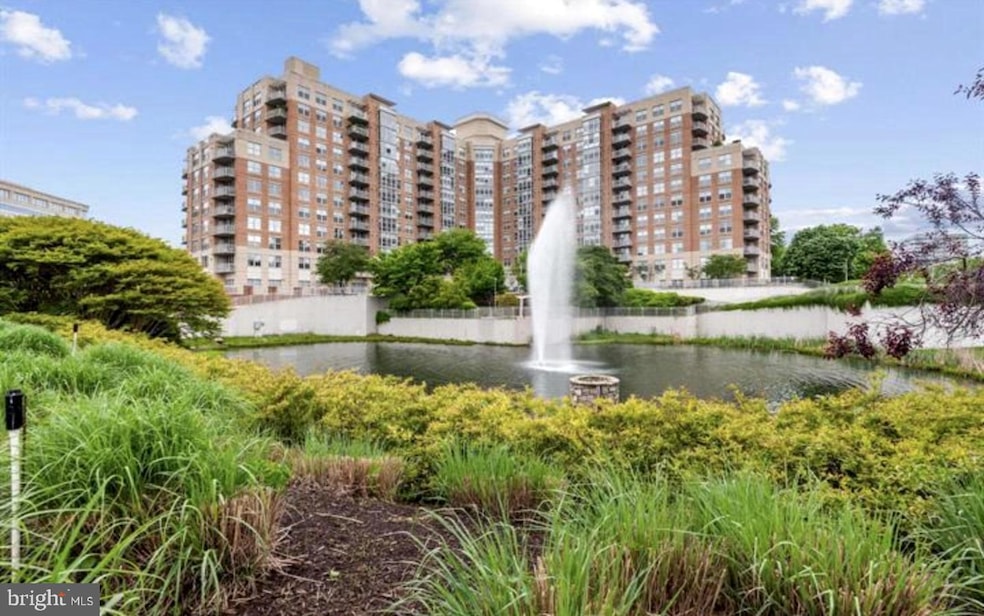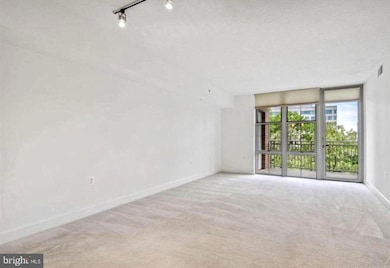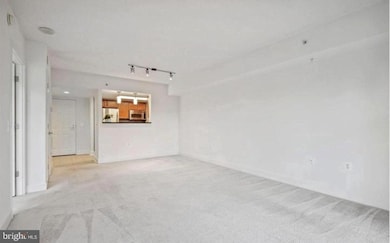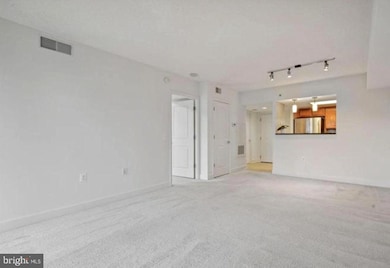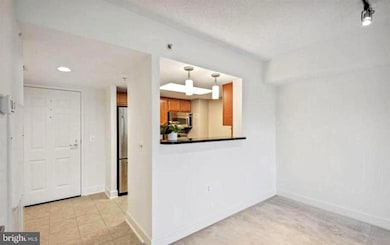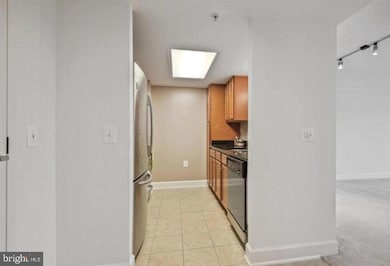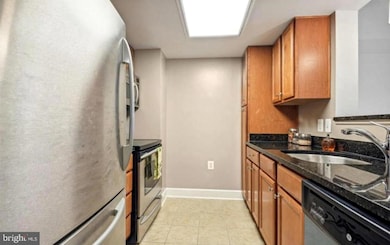Carlton House @ Reston Town Center 11800 Sunset Hills Rd Unit 810 Reston, VA 20190
Lake Anne NeighborhoodHighlights
- Concierge
- Fitness Center
- Open Floorplan
- Langston Hughes Middle School Rated A-
- Gourmet Kitchen
- 5-minute walk to Presidents Park
About This Home
Beautiful, spacious 1 bed 1 bath unit with balcony in the iconic Carlton. The kitchen features beautiful cabinets, granite countertops, and includes stainless steel appliances. The bedroom has a roomy walk-in closet. Reserved and assigned underground parking, with access to visitors' parking. Amenities of the Cartlon House include security and concierge service, a terrace with gas grills, a rooftop swimming pool, a fitness center with sauna, a cafe room, a business center, and a theater room! A short walk to Reston Town Center, which features many restaurants, shopping stores, and a CVS. Just one mile from Wiehle-Reston East Metro Station on the Silver Line.*1 underground garage parking space*
Condo Details
Home Type
- Condominium
Est. Annual Taxes
- $3,744
Year Built
- Built in 2005
Parking
- 1 Car Attached Garage
Home Design
- Contemporary Architecture
- Brick Exterior Construction
Interior Spaces
- 759 Sq Ft Home
- Property has 1 Level
- Open Floorplan
- Combination Kitchen and Living
- Carpet
Kitchen
- Gourmet Kitchen
- Built-In Microwave
- Stainless Steel Appliances
Bedrooms and Bathrooms
- 1 Main Level Bedroom
- 1 Full Bathroom
Laundry
- Laundry in unit
- Dryer
- Washer
Accessible Home Design
- Doors swing in
Utilities
- Forced Air Heating and Cooling System
- Natural Gas Water Heater
Listing and Financial Details
- Residential Lease
- Security Deposit $2,150
- Rent includes parking, party room, pool maintenance, recreation facility, security monitoring, sewer, snow removal, trash removal, water
- No Smoking Allowed
- 12-Month Min and 24-Month Max Lease Term
- Available 7/8/25
- Assessor Parcel Number 0173 19 0810
Community Details
Overview
- Property has a Home Owners Association
- Association fees include all ground fee, common area maintenance, exterior building maintenance, management, parking fee, recreation facility, reserve funds, sewer, snow removal, trash, water
- High-Rise Condominium
- Carlton House Condo
- Carlton House Condo Community
- Carlton House Subdivision
- Property Manager
Amenities
- Concierge
- Picnic Area
- Billiard Room
- Meeting Room
- Party Room
- Elevator
Recreation
- Jogging Path
Pet Policy
- Pets allowed on a case-by-case basis
- Pet Deposit $350
Map
About Carlton House @ Reston Town Center
Source: Bright MLS
MLS Number: VAFX2254654
APN: 0173-19-0810
- 11800 Sunset Hills Rd Unit 1117
- 11800 Sunset Hills Rd Unit 711
- 1860 Stratford Park Place Unit 305
- 11776 Stratford House Place Unit 601
- 11776 Stratford House Place Unit 304
- 1814 Ivy Oak Square Unit 46
- 1830 Fountain Dr Unit 1305
- 1830 Fountain Dr Unit 1106
- 1830 Fountain Dr Unit 1107
- 11659 Chesterfield Ct Unit 11659
- 11990 Market St Unit 603
- 11990 Market St Unit 907
- 11990 Market St Unit 101
- 11990 Market St Unit 701
- 11990 Market St Unit 1404
- 11990 Market St Unit 805
- 12025 New Dominion Pkwy Unit 509
- 11760 Sunrise Valley Dr Unit 809
- 11760 Sunrise Valley Dr Unit 703
- 12000 Market St Unit 182
- 11800 Sunset Hills Rd Unit 1227
- 11800 Sunset Hills Rd Unit 1117
- 11800 Sunset Hills Rd Unit 919
- 11776 Stratford House Place Unit 1004
- 1815A Sycamore Valley Dr
- 1900 Oracle Way
- 11850 Freedom Dr
- 11850 Freedom Dr Unit ID1039946P
- 11850 Freedom Dr Unit ID1047595P
- 11850 Freedom Dr Unit ID1043305P
- 11850 Freedom Dr Unit ID1039947P
- 11850 Freedom Dr Unit ID1039945P
- 11850 Freedom Dr Unit ID1039949P
- 11850 Freedom Dr Unit ID1039944P
- 11850 Freedom Dr Unit ID1039943P
- 11850 Freedom Dr Unit FL12-ID847
- 11850 Freedom Dr Unit FL14-ID848
- 11850 Freedom Dr Unit FL12-ID846
- 11850 Freedom Dr
- 1800 Jonathan Way
