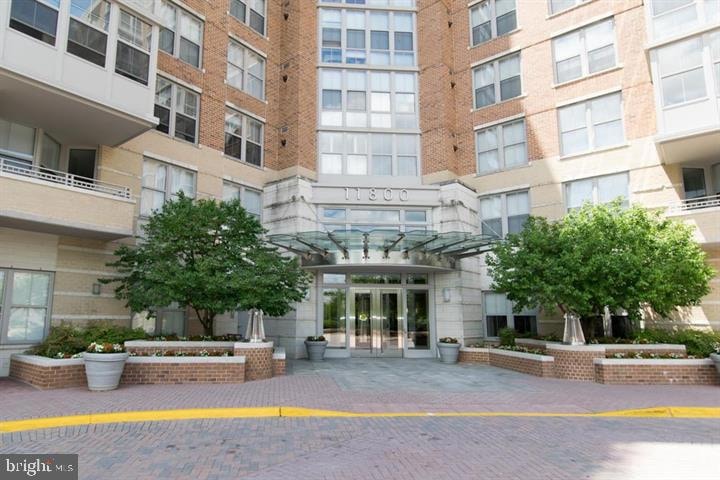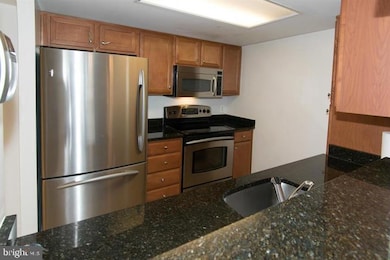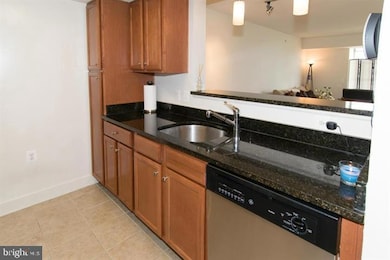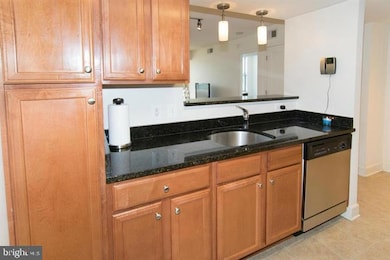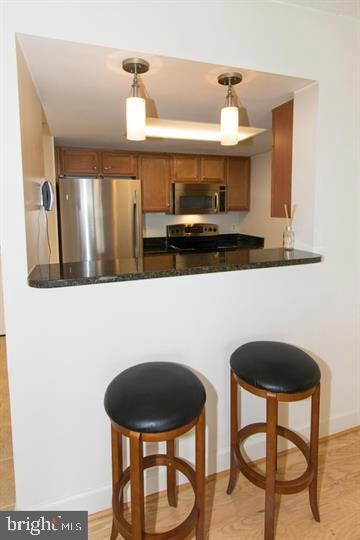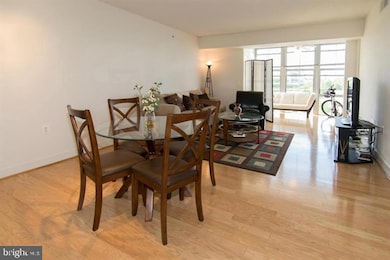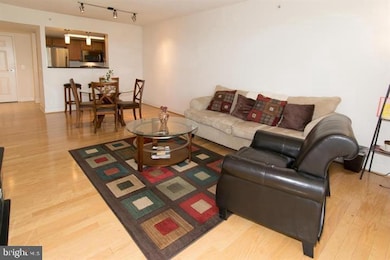Carlton House @ Reston Town Center 11800 Sunset Hills Rd Unit 919 Reston, VA 20190
Lake Anne NeighborhoodHighlights
- Concierge
- Fitness Center
- Open Floorplan
- Langston Hughes Middle School Rated A-
- 24-Hour Security
- 5-minute walk to Presidents Park
About This Home
Resort-Style Living in the Heart of Reston!
Welcome to this stunning 9th-floor unit offering a bright southern exposure and gorgeous views of the courtyard. Enjoy hardwood floors throughout the main living area, a sun-drenched sunroom, and a sleek kitchen featuring stainless steel appliances, granite countertops, and private in-unit laundry for ultimate convenience.
Experience the best of comfort and lifestyle with luxury amenities including a rooftop pool, state-of-the-art gym, business center, cafe, movie room, party space, garage parking, and 24-hour security.
Walkable to the Silver Line Metro, Reston Town Center, and hop right onto the W&OD trail—it's practically in your backyard! With easy access to Dulles Airport and major highways, this location is where comfort meets convenience.
Condo Details
Home Type
- Condominium
Est. Annual Taxes
- $4,069
Year Built
- Built in 2005
HOA Fees
- $518 Monthly HOA Fees
Parking
- Assigned parking located at #172
- Basement Garage
Home Design
- Contemporary Architecture
- Brick Exterior Construction
Interior Spaces
- 833 Sq Ft Home
- Property has 1 Level
- Open Floorplan
- Window Treatments
- Combination Dining and Living Room
- Sun or Florida Room
Kitchen
- Gas Oven or Range
- Microwave
- Ice Maker
- Dishwasher
- Disposal
Flooring
- Wood
- Carpet
Bedrooms and Bathrooms
- 1 Main Level Bedroom
- Walk-In Closet
- 1 Full Bathroom
Laundry
- Laundry Room
- Dryer
- Washer
Accessible Home Design
- No Interior Steps
Schools
- Lake Anne Elementary School
- South Lakes High School
Utilities
- Forced Air Heating and Cooling System
- Natural Gas Water Heater
Listing and Financial Details
- Residential Lease
- Security Deposit $2,200
- $300 Move-In Fee
- Rent includes additional storage space, common area maintenance, hoa/condo fee, parking, trash removal
- No Smoking Allowed
- 12-Month Min and 36-Month Max Lease Term
- Available 8/1/25
- $60 Application Fee
- Assessor Parcel Number 0173 19 0919
Community Details
Overview
- $300 Elevator Use Fee
- Association fees include pool(s), recreation facility, road maintenance, snow removal, sewer, trash, water, management
- High-Rise Condominium
- Carlton House Condos
- Carlton House Condominium Community
- Carlton House Subdivision
- Community Lake
Amenities
- Concierge
- Answering Service
- Meeting Room
- Party Room
- Recreation Room
- Elevator
Recreation
Pet Policy
- No Pets Allowed
Security
- 24-Hour Security
- Front Desk in Lobby
Map
About Carlton House @ Reston Town Center
Source: Bright MLS
MLS Number: VAFX2254788
APN: 0173-19-0919
- 11800 Sunset Hills Rd Unit 1117
- 11800 Sunset Hills Rd Unit 711
- 1860 Stratford Park Place Unit 305
- 11776 Stratford House Place Unit 601
- 11776 Stratford House Place Unit 304
- 1814 Ivy Oak Square Unit 46
- 1830 Fountain Dr Unit 1305
- 1830 Fountain Dr Unit 1106
- 1830 Fountain Dr Unit 1107
- 11659 Chesterfield Ct Unit 11659
- 11990 Market St Unit 603
- 11990 Market St Unit 907
- 11990 Market St Unit 101
- 11990 Market St Unit 701
- 11990 Market St Unit 1404
- 11990 Market St Unit 805
- 12025 New Dominion Pkwy Unit 509
- 11760 Sunrise Valley Dr Unit 809
- 11760 Sunrise Valley Dr Unit 703
- 12000 Market St Unit 182
- 11800 Sunset Hills Rd Unit 1227
- 11800 Sunset Hills Rd Unit 1117
- 11800 Sunset Hills Rd Unit 810
- 11776 Stratford House Place Unit 1004
- 1815A Sycamore Valley Dr
- 1900 Oracle Way
- 11850 Freedom Dr
- 11850 Freedom Dr Unit ID1039946P
- 11850 Freedom Dr Unit ID1047595P
- 11850 Freedom Dr Unit ID1043305P
- 11850 Freedom Dr Unit ID1039947P
- 11850 Freedom Dr Unit ID1039945P
- 11850 Freedom Dr Unit ID1039949P
- 11850 Freedom Dr Unit ID1039944P
- 11850 Freedom Dr Unit ID1039943P
- 11850 Freedom Dr Unit FL12-ID847
- 11850 Freedom Dr Unit FL14-ID848
- 11850 Freedom Dr Unit FL12-ID846
- 11850 Freedom Dr
- 1800 Jonathan Way
