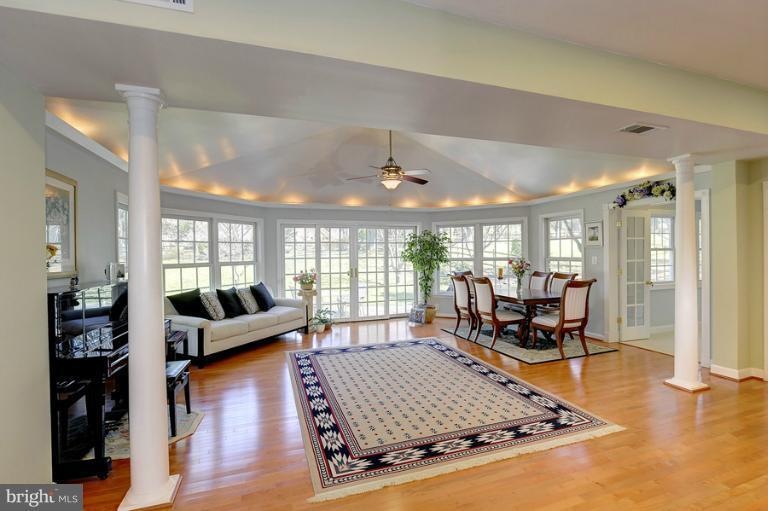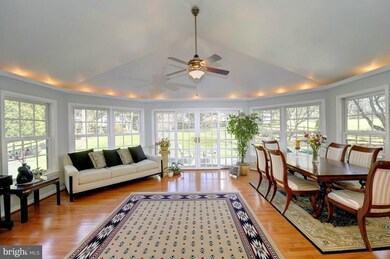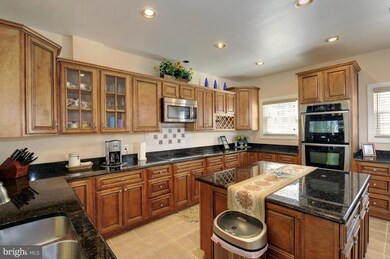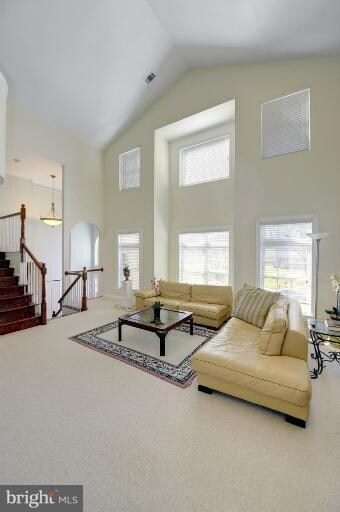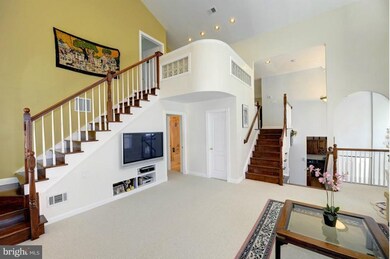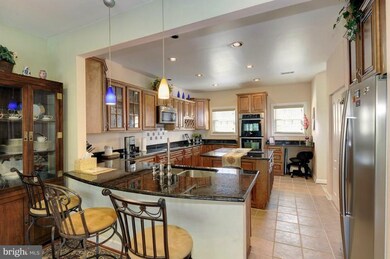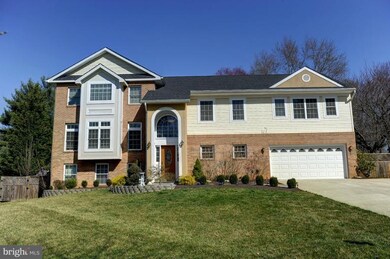
11801 Ambleside Dr Potomac, MD 20854
Highlights
- Eat-In Gourmet Kitchen
- Colonial Architecture
- Wood Flooring
- Wayside Elementary School Rated A
- Vaulted Ceiling
- <<bathWithWhirlpoolToken>>
About This Home
As of May 2021OPEN SUNDAY 4/22 1-4PM! A total rebuild in 2006 with dramatic architectural design on original foundation! Featuring appr $400K in upgrades, house boasts 1st floor office, gourmet kitchen opening to great room, soaring ceilings in family room, and luxurious master suite with spa-like bath! Beautifully landscaped yard would take your breath away! C'est la vie!!
Home Details
Home Type
- Single Family
Est. Annual Taxes
- $9,729
Year Built
- Built in 1971 | Remodeled in 2006
Lot Details
- 0.44 Acre Lot
- Property is in very good condition
- Property is zoned R200
Parking
- 2 Car Attached Garage
- Garage Door Opener
Home Design
- Colonial Architecture
- Brick Exterior Construction
- Vinyl Siding
Interior Spaces
- Property has 3 Levels
- Central Vacuum
- Tray Ceiling
- Vaulted Ceiling
- Recessed Lighting
- Fireplace Mantel
- Double Pane Windows
- Insulated Windows
- Window Treatments
- Palladian Windows
- Bay Window
- Insulated Doors
- Entrance Foyer
- Family Room Off Kitchen
- Sitting Room
- Living Room
- Wood Flooring
Kitchen
- Eat-In Gourmet Kitchen
- Breakfast Area or Nook
- Built-In Self-Cleaning Oven
- Electric Oven or Range
- Cooktop<<rangeHoodToken>>
- <<microwave>>
- Freezer
- Ice Maker
- Dishwasher
- Kitchen Island
- Disposal
Bedrooms and Bathrooms
- 5 Bedrooms
- En-Suite Primary Bedroom
- En-Suite Bathroom
- <<bathWithWhirlpoolToken>>
Laundry
- Dryer
- Washer
Finished Basement
- Walk-Out Basement
- Rear Basement Entry
- Basement Windows
Utilities
- Forced Air Heating and Cooling System
- Heat Pump System
- Vented Exhaust Fan
- Natural Gas Water Heater
Community Details
- No Home Owners Association
- Roberts Glen Subdivision
Listing and Financial Details
- Tax Lot 17
- Assessor Parcel Number 161000899057
Ownership History
Purchase Details
Home Financials for this Owner
Home Financials are based on the most recent Mortgage that was taken out on this home.Purchase Details
Home Financials for this Owner
Home Financials are based on the most recent Mortgage that was taken out on this home.Purchase Details
Home Financials for this Owner
Home Financials are based on the most recent Mortgage that was taken out on this home.Purchase Details
Home Financials for this Owner
Home Financials are based on the most recent Mortgage that was taken out on this home.Similar Homes in the area
Home Values in the Area
Average Home Value in this Area
Purchase History
| Date | Type | Sale Price | Title Company |
|---|---|---|---|
| Deed | $1,155,000 | Paradigm Title & Escrow Llc | |
| Deed | $1,035,000 | Fidelity Natl Title Ins Co | |
| Deed | $735,000 | -- | |
| Deed | $735,000 | -- |
Mortgage History
| Date | Status | Loan Amount | Loan Type |
|---|---|---|---|
| Open | $820,000 | New Conventional | |
| Previous Owner | $625,500 | New Conventional | |
| Previous Owner | $588,000 | Purchase Money Mortgage | |
| Previous Owner | $588,000 | Purchase Money Mortgage |
Property History
| Date | Event | Price | Change | Sq Ft Price |
|---|---|---|---|---|
| 05/05/2021 05/05/21 | Sold | $1,155,000 | +2.7% | $270 / Sq Ft |
| 04/04/2021 04/04/21 | Pending | -- | -- | -- |
| 04/01/2021 04/01/21 | For Sale | $1,125,000 | +8.7% | $263 / Sq Ft |
| 06/05/2012 06/05/12 | Sold | $1,035,000 | -2.3% | $242 / Sq Ft |
| 04/27/2012 04/27/12 | Pending | -- | -- | -- |
| 03/13/2012 03/13/12 | Price Changed | $1,059,000 | -33.4% | $247 / Sq Ft |
| 03/12/2012 03/12/12 | For Sale | $1,590,000 | -- | $371 / Sq Ft |
Tax History Compared to Growth
Tax History
| Year | Tax Paid | Tax Assessment Tax Assessment Total Assessment is a certain percentage of the fair market value that is determined by local assessors to be the total taxable value of land and additions on the property. | Land | Improvement |
|---|---|---|---|---|
| 2024 | $13,168 | $1,079,233 | $0 | $0 |
| 2023 | $11,717 | $1,015,767 | $0 | $0 |
| 2022 | $10,471 | $952,300 | $463,900 | $488,400 |
| 2021 | $10,365 | $949,467 | $0 | $0 |
| 2020 | $3,911 | $946,633 | $0 | $0 |
| 2019 | $10,232 | $943,800 | $463,900 | $479,900 |
| 2018 | $3,824 | $930,233 | $0 | $0 |
| 2017 | $10,372 | $916,667 | $0 | $0 |
| 2016 | $9,037 | $903,100 | $0 | $0 |
| 2015 | $9,037 | $893,833 | $0 | $0 |
| 2014 | $9,037 | $884,567 | $0 | $0 |
Agents Affiliated with this Home
-
Kathleen Slawta J.D.

Seller's Agent in 2021
Kathleen Slawta J.D.
Stuart and Maury
(301) 980-5970
3 in this area
48 Total Sales
-
Rong Cheng

Buyer's Agent in 2021
Rong Cheng
Taylor Properties
(301) 569-1865
6 in this area
31 Total Sales
-
Michelle Yu

Seller's Agent in 2012
Michelle Yu
Long & Foster
(240) 888-5076
105 in this area
411 Total Sales
-
Eric Stewart

Buyer's Agent in 2012
Eric Stewart
Long & Foster
(301) 252-1697
118 in this area
475 Total Sales
Map
Source: Bright MLS
MLS Number: 1003890914
APN: 10-00899057
- 9608 Trailridge Terrace
- 11721 Ambleside Dr
- 9621 Trailridge Terrace
- 11507 Broad Green Dr
- 9605 Reach Rd
- 9417 Reach Rd
- 12130 Ambleside Dr
- 11904 Hunting Ridge Ct
- 11836 Hunting Ridge Ct
- 9524 Woodington Dr
- 12313 Saint James Rd
- 11217 Hawhill End
- 11524 Le Havre Dr
- 12051 Gatewater Dr
- 10104 Colebrook Ave
- 11141 Broad Green Dr
- 9210 Marseille Dr
- 12125 Gatewater Dr
- 11121 Broad Green Dr
- 9605 Barkston Ct
