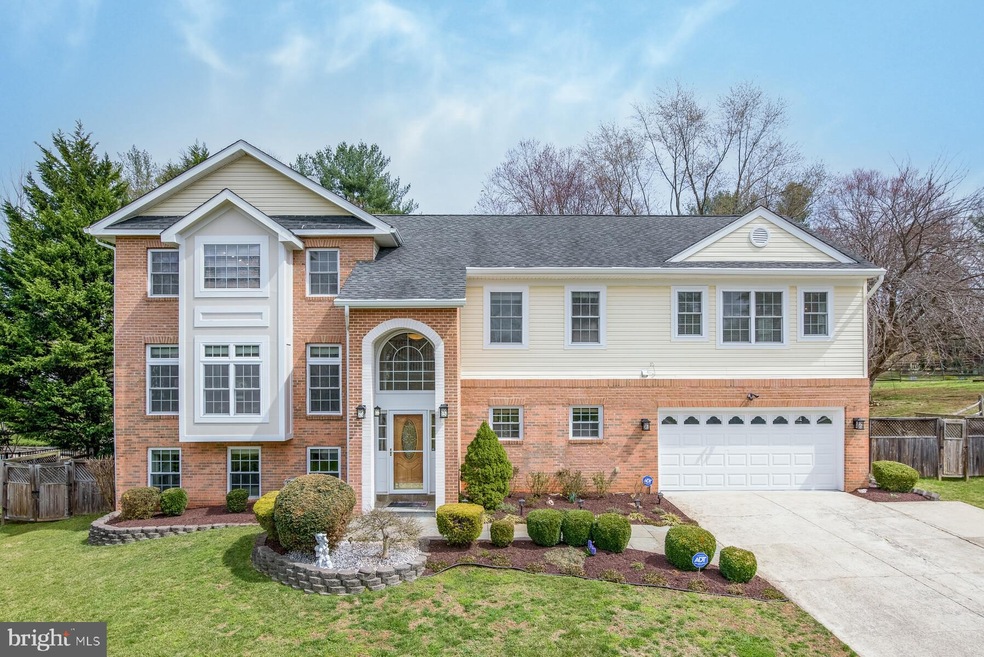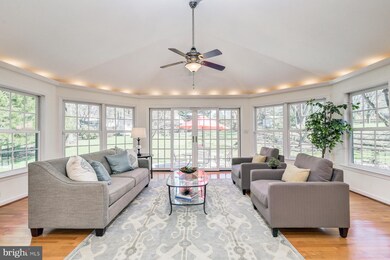
11801 Ambleside Dr Potomac, MD 20854
Highlights
- Gourmet Kitchen
- Open Floorplan
- Recreation Room
- Wayside Elementary School Rated A
- Private Lot
- Marble Flooring
About This Home
As of May 2021This meticulously maintained 5 BR / 3.5 BA home is a DELIGHT! Major Renovation/Rebuild in 2006 created a special home w/an abundance of charming, light-filled living spaces. HIGHLIGHTS: Great flow and great light throughout the home; hardwood floors and extensive recessed lighting; a Gourmet Kitchen open to a spectacular Living Room, separate Dining Room/Office and a large, private landscaped Rear Yard. ADDITIONAL HIGHLIGHTS: a luxurious Primary Suite with a separate Sitting Room/Office, a gorgeous Family Room w/soaring ceiling and gas fireplace, and a pleasant and bright walk-out Rec Room with custom cabinetry. Several Home Office options! Two (2) car Garage; two (2) newer Carrier Infinity HVAC units; 19,000+ sq. ft. lot; located in the CHURCHILL Cluster, one of the most sought after school districts in the Nation! CHURCHILL/HOOVER/WAYSIDE. Easy Access to The Village, I-495, I-270, the Intercounty Connector (ICC 200), Bethesda, DC & VA!
Last Agent to Sell the Property
Stuart & Maury, Inc. License #600761 Listed on: 04/01/2021

Home Details
Home Type
- Single Family
Est. Annual Taxes
- $10,924
Year Built
- Built in 1971 | Remodeled in 2006
Lot Details
- 0.44 Acre Lot
- West Facing Home
- Back Yard Fenced
- Landscaped
- Private Lot
- Level Lot
- Property is in excellent condition
- Property is zoned R200
Parking
- 2 Car Direct Access Garage
- 2 Driveway Spaces
- Oversized Parking
- Parking Storage or Cabinetry
- Front Facing Garage
Home Design
- Brick Exterior Construction
- Architectural Shingle Roof
- Vinyl Siding
Interior Spaces
- Property has 4 Levels
- Open Floorplan
- Built-In Features
- Chair Railings
- Ceiling Fan
- Recessed Lighting
- Gas Fireplace
- Double Pane Windows
- Insulated Windows
- Palladian Windows
- Bay Window
- French Doors
- Insulated Doors
- Mud Room
- Entrance Foyer
- Family Room Off Kitchen
- Sitting Room
- Living Room
- Formal Dining Room
- Recreation Room
- Loft
- Garden Views
- Attic
Kitchen
- Gourmet Kitchen
- Built-In Double Oven
- Cooktop<<rangeHoodToken>>
- Dishwasher
- Stainless Steel Appliances
- Kitchen Island
- Upgraded Countertops
- Disposal
Flooring
- Wood
- Carpet
- Marble
- Ceramic Tile
Bedrooms and Bathrooms
- En-Suite Primary Bedroom
- En-Suite Bathroom
- Walk-In Closet
- Soaking Tub
Laundry
- Laundry Room
- Laundry on lower level
- Dryer
- Washer
Finished Basement
- Exterior Basement Entry
- Natural lighting in basement
Outdoor Features
- Patio
- Exterior Lighting
- Shed
Schools
- Wayside Elementary School
- Herbert Hoover Middle School
- Winston Churchill High School
Utilities
- Forced Air Heating and Cooling System
- Natural Gas Water Heater
Community Details
- No Home Owners Association
- Roberts Glen Subdivision
Listing and Financial Details
- Tax Lot 17
- Assessor Parcel Number 161000899057
Ownership History
Purchase Details
Home Financials for this Owner
Home Financials are based on the most recent Mortgage that was taken out on this home.Purchase Details
Home Financials for this Owner
Home Financials are based on the most recent Mortgage that was taken out on this home.Purchase Details
Home Financials for this Owner
Home Financials are based on the most recent Mortgage that was taken out on this home.Purchase Details
Home Financials for this Owner
Home Financials are based on the most recent Mortgage that was taken out on this home.Similar Homes in the area
Home Values in the Area
Average Home Value in this Area
Purchase History
| Date | Type | Sale Price | Title Company |
|---|---|---|---|
| Deed | $1,155,000 | Paradigm Title & Escrow Llc | |
| Deed | $1,035,000 | Fidelity Natl Title Ins Co | |
| Deed | $735,000 | -- | |
| Deed | $735,000 | -- |
Mortgage History
| Date | Status | Loan Amount | Loan Type |
|---|---|---|---|
| Open | $820,000 | New Conventional | |
| Previous Owner | $625,500 | New Conventional | |
| Previous Owner | $588,000 | Purchase Money Mortgage | |
| Previous Owner | $588,000 | Purchase Money Mortgage |
Property History
| Date | Event | Price | Change | Sq Ft Price |
|---|---|---|---|---|
| 05/05/2021 05/05/21 | Sold | $1,155,000 | +2.7% | $270 / Sq Ft |
| 04/04/2021 04/04/21 | Pending | -- | -- | -- |
| 04/01/2021 04/01/21 | For Sale | $1,125,000 | +8.7% | $263 / Sq Ft |
| 06/05/2012 06/05/12 | Sold | $1,035,000 | -2.3% | $242 / Sq Ft |
| 04/27/2012 04/27/12 | Pending | -- | -- | -- |
| 03/13/2012 03/13/12 | Price Changed | $1,059,000 | -33.4% | $247 / Sq Ft |
| 03/12/2012 03/12/12 | For Sale | $1,590,000 | -- | $371 / Sq Ft |
Tax History Compared to Growth
Tax History
| Year | Tax Paid | Tax Assessment Tax Assessment Total Assessment is a certain percentage of the fair market value that is determined by local assessors to be the total taxable value of land and additions on the property. | Land | Improvement |
|---|---|---|---|---|
| 2024 | $13,168 | $1,079,233 | $0 | $0 |
| 2023 | $11,717 | $1,015,767 | $0 | $0 |
| 2022 | $10,471 | $952,300 | $463,900 | $488,400 |
| 2021 | $10,365 | $949,467 | $0 | $0 |
| 2020 | $3,911 | $946,633 | $0 | $0 |
| 2019 | $10,232 | $943,800 | $463,900 | $479,900 |
| 2018 | $3,824 | $930,233 | $0 | $0 |
| 2017 | $10,372 | $916,667 | $0 | $0 |
| 2016 | $9,037 | $903,100 | $0 | $0 |
| 2015 | $9,037 | $893,833 | $0 | $0 |
| 2014 | $9,037 | $884,567 | $0 | $0 |
Agents Affiliated with this Home
-
Kathleen Slawta J.D.

Seller's Agent in 2021
Kathleen Slawta J.D.
Stuart and Maury
(301) 980-5970
3 in this area
48 Total Sales
-
Rong Cheng

Buyer's Agent in 2021
Rong Cheng
Taylor Properties
(301) 569-1865
6 in this area
31 Total Sales
-
Michelle Yu

Seller's Agent in 2012
Michelle Yu
Long & Foster
(240) 888-5076
105 in this area
411 Total Sales
-
Eric Stewart

Buyer's Agent in 2012
Eric Stewart
Long & Foster
(301) 252-1697
117 in this area
473 Total Sales
Map
Source: Bright MLS
MLS Number: MDMC749396
APN: 10-00899057
- 9608 Trailridge Terrace
- 11721 Ambleside Dr
- 9621 Trailridge Terrace
- 11507 Broad Green Dr
- 9605 Reach Rd
- 9417 Reach Rd
- 12130 Ambleside Dr
- 11904 Hunting Ridge Ct
- 11836 Hunting Ridge Ct
- 9524 Woodington Dr
- 12313 Saint James Rd
- 11217 Hawhill End
- 11524 Le Havre Dr
- 12051 Gatewater Dr
- 10104 Colebrook Ave
- 11141 Broad Green Dr
- 9210 Marseille Dr
- 12125 Gatewater Dr
- 11121 Broad Green Dr
- 9605 Barkston Ct






