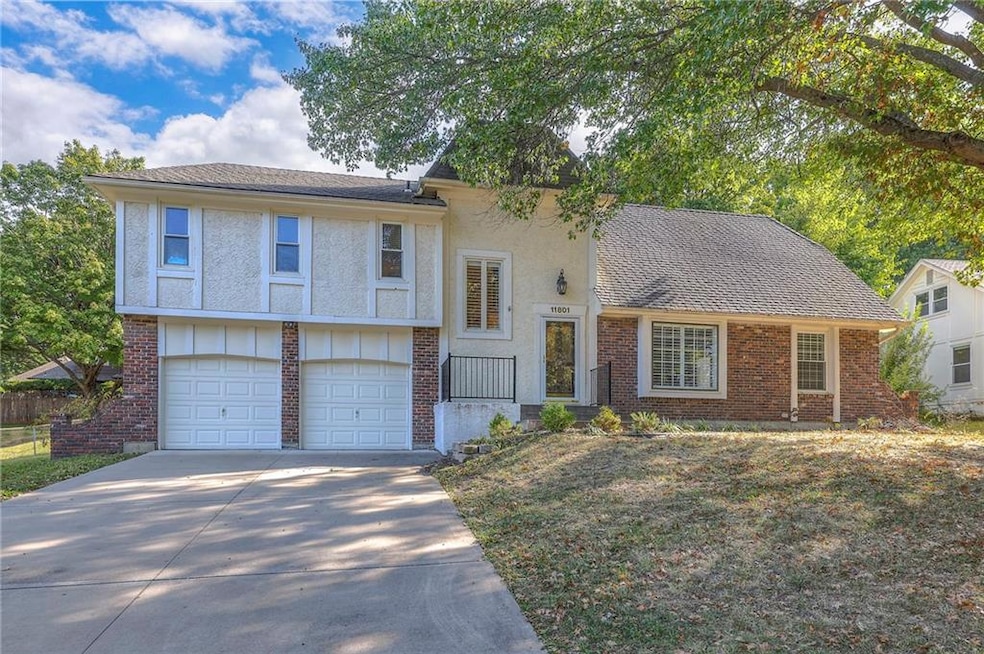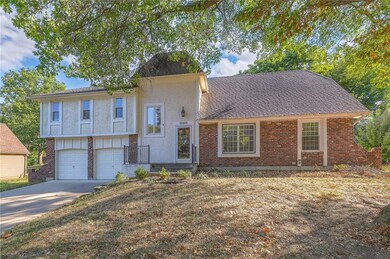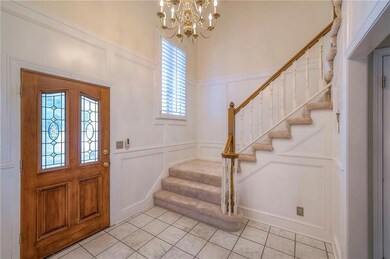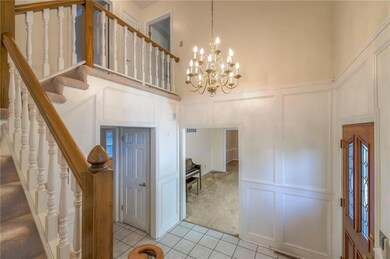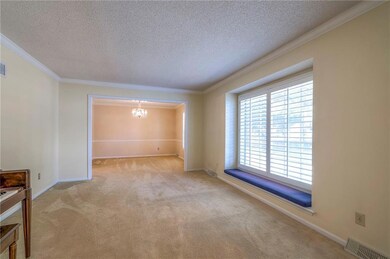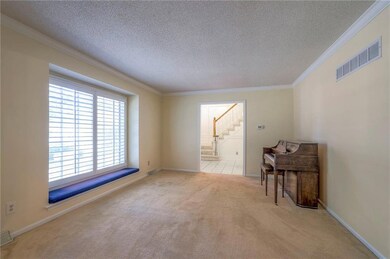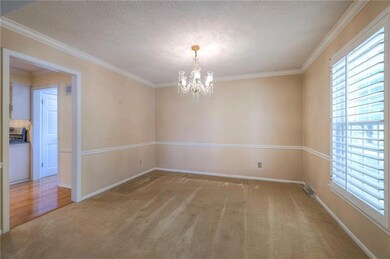
11801 Avila Dr Kansas City, MO 64114
Verona Hills NeighborhoodHighlights
- Deck
- Traditional Architecture
- Separate Formal Living Room
- Recreation Room
- Wood Flooring
- Formal Dining Room
About This Home
As of February 2025Charming tree-lined Avila Drive welcomes you to this 4 bedroom, 2.1 bath home in coveted Verona Hills! Fantastic opportunity to add your personal touch and make it your own. This home truly lives like a two-story! The main floor offers a lovely two-story entry, spacious formal living and dining rooms, family room with fireplace and built-ins, and plantation shutters throughout. Light and bright eat-in kitchen boasts hardwood floors, granite countertops, and stainless steel appliances. Half bath and laundry just off the kitchen. Primary suite with multiple closets/storage and full bath. Two of the secondary bedrooms with walk-in closets, and double vanities in the 2nd full bath. Lower level would make a great additional family room, game room, or keep it as extra storage. Generous lot size, providing privacy and plenty of room for outdoor activities. Desirable location close to parks, highway access, restaurants, and shopping! This property offers the perfect blend of comfort, space, and potential.
Last Agent to Sell the Property
ReeceNichols - Lees Summit Brokerage Phone: 816-721-8839 License #SP00238225 Listed on: 10/13/2024
Home Details
Home Type
- Single Family
Est. Annual Taxes
- $5,630
Year Built
- Built in 1975
Lot Details
- 0.36 Acre Lot
- Many Trees
HOA Fees
- $13 Monthly HOA Fees
Parking
- 2 Car Attached Garage
- Inside Entrance
- Front Facing Garage
Home Design
- Traditional Architecture
- Split Level Home
- Frame Construction
- Composition Roof
Interior Spaces
- 2,620 Sq Ft Home
- Wet Bar
- Built-In Features
- Ceiling Fan
- Skylights
- Thermal Windows
- Window Treatments
- Family Room with Fireplace
- Family Room Downstairs
- Separate Formal Living Room
- Formal Dining Room
- Recreation Room
- Storm Doors
- Eat-In Kitchen
- Laundry closet
- Basement
Flooring
- Wood
- Carpet
- Ceramic Tile
Bedrooms and Bathrooms
- 4 Bedrooms
- Walk-In Closet
Outdoor Features
- Deck
- Porch
Schools
- Martin City Elementary School
- Grandview High School
Additional Features
- City Lot
- Forced Air Heating and Cooling System
Community Details
- Association fees include trash
- Verona Hills Homes Association
- Verona Hills Subdivision
Listing and Financial Details
- Assessor Parcel Number 65-520-20-05-00-0-00-000
- $0 special tax assessment
Ownership History
Purchase Details
Purchase Details
Home Financials for this Owner
Home Financials are based on the most recent Mortgage that was taken out on this home.Purchase Details
Purchase Details
Similar Homes in Kansas City, MO
Home Values in the Area
Average Home Value in this Area
Purchase History
| Date | Type | Sale Price | Title Company |
|---|---|---|---|
| Interfamily Deed Transfer | -- | None Available | |
| Warranty Deed | -- | Assured Quality Title Co | |
| Interfamily Deed Transfer | -- | -- | |
| Interfamily Deed Transfer | -- | -- |
Mortgage History
| Date | Status | Loan Amount | Loan Type |
|---|---|---|---|
| Open | $389,500 | New Conventional | |
| Closed | $30,000 | Credit Line Revolving | |
| Closed | $130,000 | New Conventional |
Property History
| Date | Event | Price | Change | Sq Ft Price |
|---|---|---|---|---|
| 07/04/2025 07/04/25 | Price Changed | $430,000 | 0.0% | $137 / Sq Ft |
| 07/04/2025 07/04/25 | For Sale | $430,000 | +1.2% | $137 / Sq Ft |
| 06/30/2025 06/30/25 | Off Market | -- | -- | -- |
| 06/27/2025 06/27/25 | Price Changed | $425,000 | -1.2% | $135 / Sq Ft |
| 06/19/2025 06/19/25 | Price Changed | $430,000 | -1.1% | $137 / Sq Ft |
| 06/11/2025 06/11/25 | Price Changed | $435,000 | -1.1% | $138 / Sq Ft |
| 06/03/2025 06/03/25 | Price Changed | $440,000 | -1.1% | $140 / Sq Ft |
| 05/30/2025 05/30/25 | Price Changed | $445,000 | -1.1% | $141 / Sq Ft |
| 05/09/2025 05/09/25 | For Sale | $450,000 | +13.9% | $143 / Sq Ft |
| 02/14/2025 02/14/25 | Sold | -- | -- | -- |
| 01/02/2025 01/02/25 | Pending | -- | -- | -- |
| 10/17/2024 10/17/24 | For Sale | $395,000 | +72.1% | $151 / Sq Ft |
| 05/23/2014 05/23/14 | Sold | -- | -- | -- |
| 04/08/2014 04/08/14 | Pending | -- | -- | -- |
| 03/17/2014 03/17/14 | For Sale | $229,500 | -- | $90 / Sq Ft |
Tax History Compared to Growth
Tax History
| Year | Tax Paid | Tax Assessment Tax Assessment Total Assessment is a certain percentage of the fair market value that is determined by local assessors to be the total taxable value of land and additions on the property. | Land | Improvement |
|---|---|---|---|---|
| 2024 | $5,733 | $67,553 | $10,507 | $57,046 |
| 2023 | $5,630 | $67,553 | $12,844 | $54,709 |
| 2022 | $5,450 | $60,610 | $7,201 | $53,409 |
| 2021 | $5,449 | $60,610 | $7,201 | $53,409 |
| 2020 | $4,525 | $53,216 | $7,201 | $46,015 |
| 2019 | $4,316 | $53,216 | $7,201 | $46,015 |
| 2018 | $3,908 | $45,764 | $7,580 | $38,184 |
| 2017 | $3,908 | $45,764 | $7,580 | $38,184 |
| 2016 | $3,652 | $42,113 | $8,030 | $34,083 |
| 2014 | $3,630 | $41,287 | $7,872 | $33,415 |
Agents Affiliated with this Home
-
Willy Nelson

Seller's Agent in 2025
Willy Nelson
Keller Williams Platinum Prtnr
(816) 820-4342
115 Total Sales
-
Jennifer Welch
J
Seller's Agent in 2025
Jennifer Welch
ReeceNichols - Lees Summit
(816) 721-8839
1 in this area
45 Total Sales
-
Stacy Nelson
S
Seller Co-Listing Agent in 2025
Stacy Nelson
Keller Williams Platinum Prtnr
(816) 525-7000
53 Total Sales
-
Trisha Larned
T
Buyer's Agent in 2025
Trisha Larned
Keller Williams Platinum Prtnr
(816) 200-8878
1 in this area
59 Total Sales
-
Locate Team
L
Seller's Agent in 2014
Locate Team
Compass Realty Group
(816) 280-2773
197 Total Sales
-
Sandy Palmer
S
Seller Co-Listing Agent in 2014
Sandy Palmer
Compass Realty Group
(816) 280-2773
5 Total Sales
Map
Source: Heartland MLS
MLS Number: 2514527
APN: 65-520-20-05-00-0-00-000
- 11809 Glen Arbor Terrace
- 101 W 116th St
- 11605 Glen Arbor Terrace
- 101 W Minor Dr
- 126 W 116th St
- 209 W 115th Terrace
- 11703 Wornall Rd
- 11946 Pennsylvania Ave
- 732 W 121st St
- 8 E 122nd St
- 11314 Wornall Rd
- 108 E 122nd St
- 112 E 122nd St
- 12201 Walnut St
- 818 W 122nd Terrace
- 12208 Walnut St
- 12204 Grand Ave
- 12209 Walnut St
- 12215 Walnut St
- 12200 McGee St
