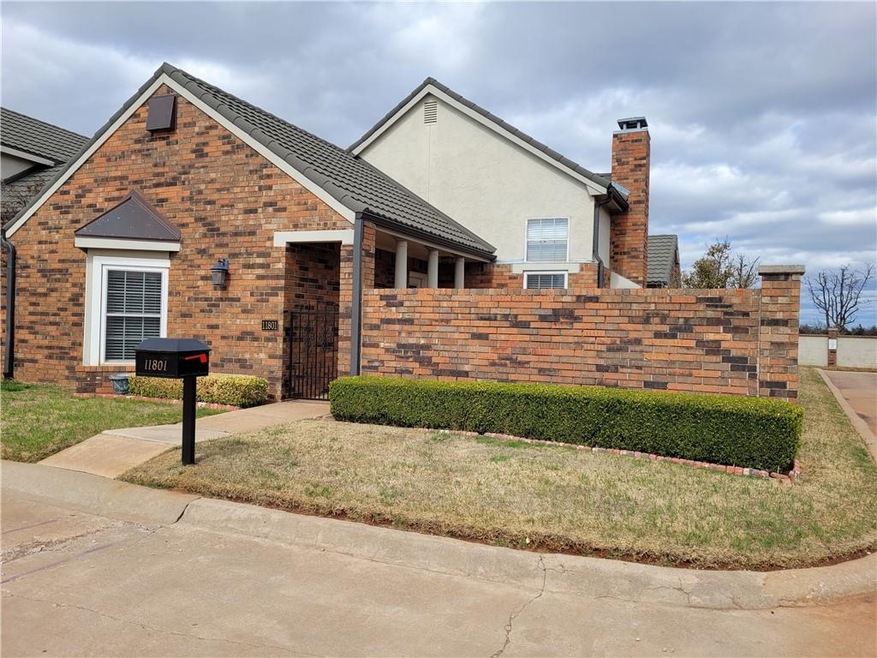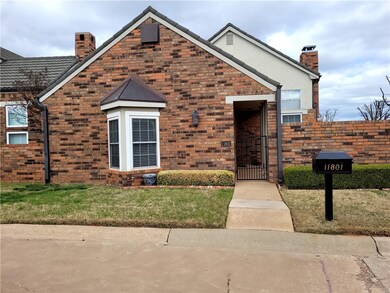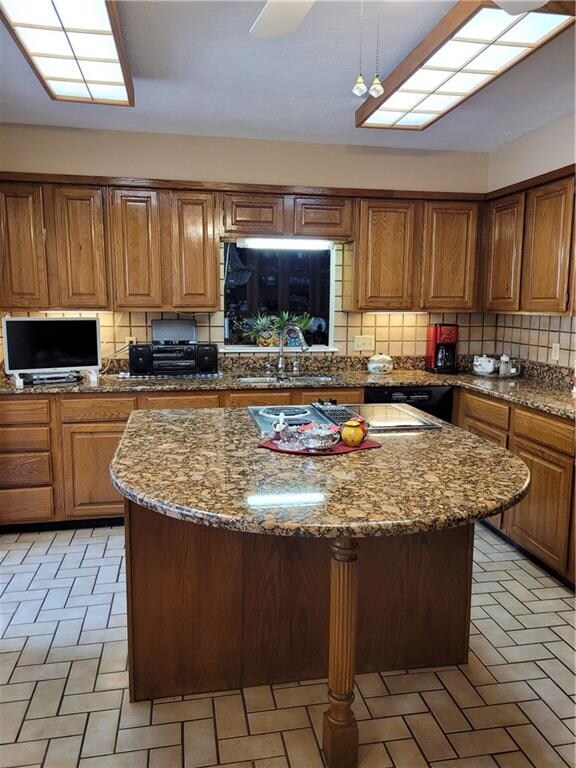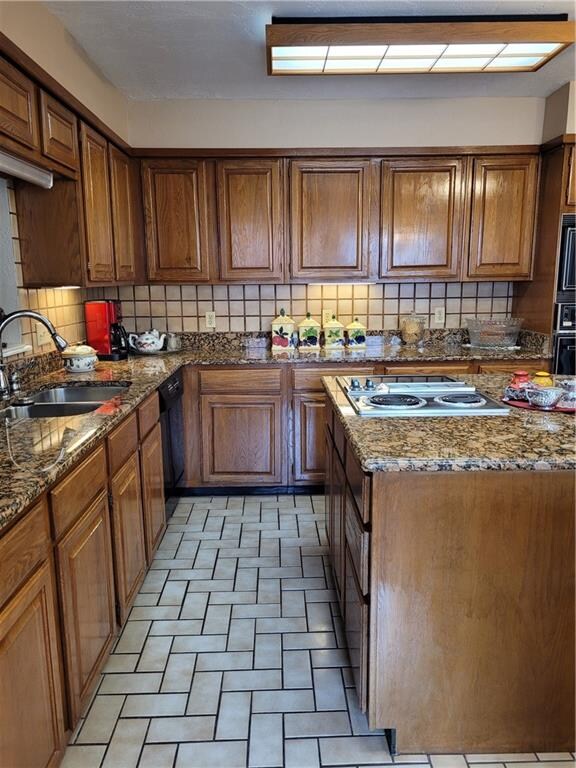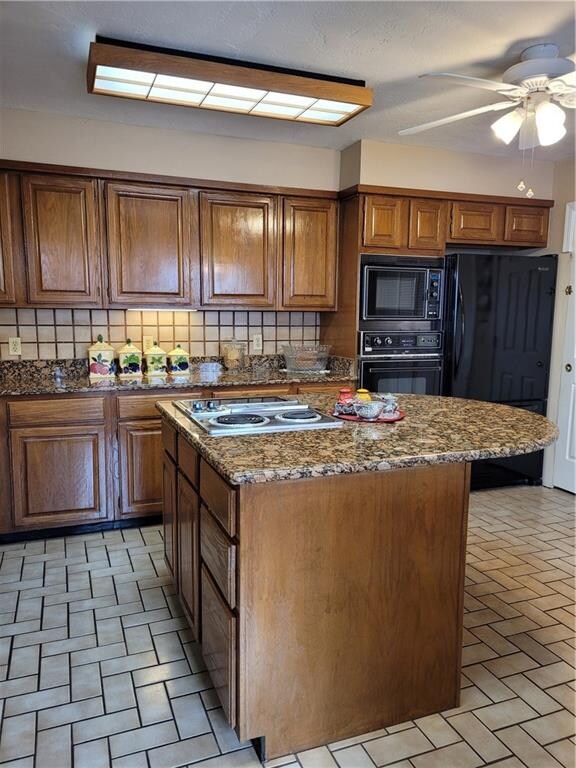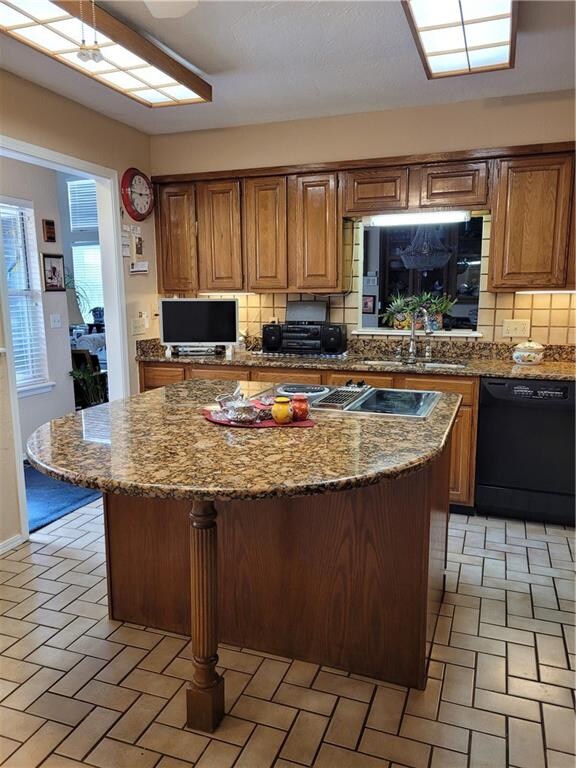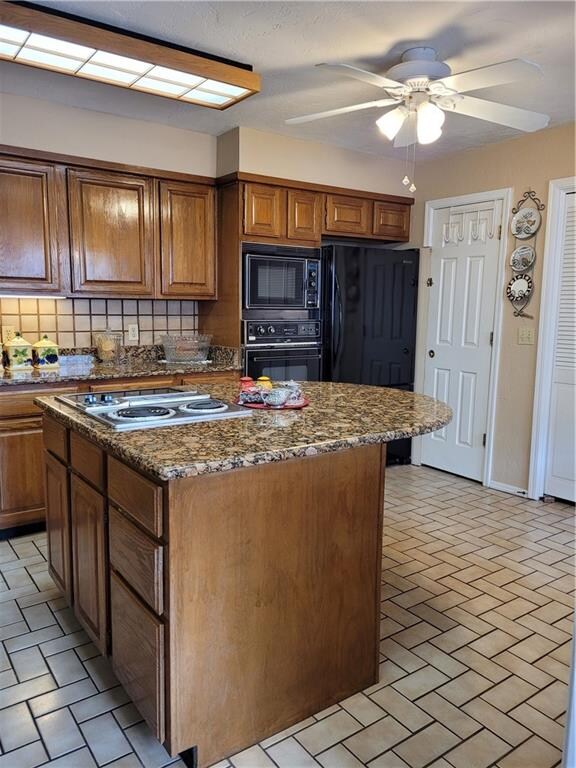
11801 Springhollow Rd Oklahoma City, OK 73120
Quail Creek NeighborhoodHighlights
- Concrete Pool
- 2 Car Attached Garage
- Inside Utility
- Corner Lot
- Open Patio
- Bungalow
About This Home
As of January 2025JUST LISTED rare beauty on a corner lot in the private Enclave Garden Homes!! Adjacent to Quail Creek neighborhood, this little community offers low maintenance living at it's finest! Monthly dues include gated entry, a pool and mowing of front yards & common areas. Plenty of time to hang out on your private patio! And don't worry about the Oklahoma twisters here, there is a storm shelter right inside the shed in your private brick-fenced yard! Roof is Decra shingle plus, NEVER NEEDS REPLACED!
With over 1600 sq ft there is SO MUCH SPACE!! 2 HUGE bedrooms with private baths, vaulted ceilings in the living room, gas log fireplace, spacious formal dining with built-ins & even a cozy breakfast nook looking out to the patio! Granite & marble counter tops throughout, tons of cabinets in the kitchen & island big enough to eat at!
Huge master bedroom and private bath featuring a CUSTOM INSTALLED WALK-IN JETTED TUB!!
(Owner paid over 30K for the install) This is one you don't want to miss!!
Last Agent to Sell the Property
Delene Nelson
Chamberlain Realty LLC Listed on: 03/25/2021

Property Details
Home Type
- Condominium
Est. Annual Taxes
- $2,497
Year Built
- Built in 1986
Lot Details
- West Facing Home
- Fenced
- Sprinkler System
HOA Fees
- $145 Monthly HOA Fees
Parking
- 2 Car Attached Garage
- Garage Door Opener
- Driveway
Home Design
- Bungalow
- Slab Foundation
- Brick Frame
- Metal Roof
Interior Spaces
- 1,643 Sq Ft Home
- Ceiling Fan
- Gas Log Fireplace
- Inside Utility
Kitchen
- Built-In Oven
- Electric Oven
- Built-In Range
- Microwave
- Dishwasher
- Wood Stained Kitchen Cabinets
- Compactor
- Disposal
Flooring
- Carpet
- Tile
Bedrooms and Bathrooms
- 2 Bedrooms
- 2 Full Bathrooms
Home Security
Outdoor Features
- Concrete Pool
- Open Patio
- Outbuilding
Schools
- Quail Creek Elementary School
- John Marshall Middle School
- John Marshall High School
Utilities
- Central Heating and Cooling System
- Water Heater
- Cable TV Available
Community Details
Overview
- Association fees include gated entry, maintenance common areas, maintenance exterior, pool
- Mandatory home owners association
Security
- Storm Doors
Ownership History
Purchase Details
Home Financials for this Owner
Home Financials are based on the most recent Mortgage that was taken out on this home.Purchase Details
Home Financials for this Owner
Home Financials are based on the most recent Mortgage that was taken out on this home.Purchase Details
Home Financials for this Owner
Home Financials are based on the most recent Mortgage that was taken out on this home.Purchase Details
Home Financials for this Owner
Home Financials are based on the most recent Mortgage that was taken out on this home.Purchase Details
Similar Homes in Oklahoma City, OK
Home Values in the Area
Average Home Value in this Area
Purchase History
| Date | Type | Sale Price | Title Company |
|---|---|---|---|
| Warranty Deed | $235,000 | Legacy Title Of Oklahoma | |
| Warranty Deed | $235,000 | Legacy Title Of Oklahoma | |
| Warranty Deed | $230,000 | Legacy Title Of Oklahoma | |
| Warranty Deed | $183,000 | Chicago Title Oklahoma Co | |
| Deed | -- | None Listed On Document | |
| Interfamily Deed Transfer | -- | -- |
Mortgage History
| Date | Status | Loan Amount | Loan Type |
|---|---|---|---|
| Previous Owner | $179,685 | FHA |
Property History
| Date | Event | Price | Change | Sq Ft Price |
|---|---|---|---|---|
| 01/14/2025 01/14/25 | Sold | $235,000 | 0.0% | $143 / Sq Ft |
| 01/02/2025 01/02/25 | Pending | -- | -- | -- |
| 12/27/2024 12/27/24 | For Sale | $235,000 | +2.2% | $143 / Sq Ft |
| 07/25/2024 07/25/24 | Sold | $230,000 | 0.0% | $140 / Sq Ft |
| 07/13/2024 07/13/24 | Pending | -- | -- | -- |
| 07/08/2024 07/08/24 | For Sale | $230,000 | +25.7% | $140 / Sq Ft |
| 04/30/2021 04/30/21 | Sold | $183,000 | +1.7% | $111 / Sq Ft |
| 03/28/2021 03/28/21 | Pending | -- | -- | -- |
| 03/25/2021 03/25/21 | For Sale | $179,900 | -- | $109 / Sq Ft |
Tax History Compared to Growth
Tax History
| Year | Tax Paid | Tax Assessment Tax Assessment Total Assessment is a certain percentage of the fair market value that is determined by local assessors to be the total taxable value of land and additions on the property. | Land | Improvement |
|---|---|---|---|---|
| 2024 | $2,497 | $21,344 | $2,752 | $18,592 |
| 2023 | $2,497 | $20,328 | $2,604 | $17,724 |
| 2022 | $2,277 | $19,360 | $3,080 | $16,280 |
| 2021 | $1,338 | $13,371 | $2,208 | $11,163 |
| 2020 | $1,354 | $13,371 | $2,289 | $11,082 |
| 2019 | $1,353 | $13,371 | $2,369 | $11,002 |
| 2018 | $1,290 | $13,371 | $0 | $0 |
| 2017 | $1,289 | $13,371 | $1,954 | $11,417 |
| 2016 | $1,290 | $13,371 | $2,017 | $11,354 |
| 2015 | $1,302 | $13,371 | $2,049 | $11,322 |
| 2014 | $1,294 | $13,370 | $2,095 | $11,275 |
Agents Affiliated with this Home
-
Jimmie Puckett
J
Seller's Agent in 2025
Jimmie Puckett
Bailee & Co. Real Estate
(405) 245-6471
2 in this area
56 Total Sales
-
Bailee Edwards

Seller Co-Listing Agent in 2025
Bailee Edwards
Bailee & Co. Real Estate
(405) 650-1450
2 in this area
1,034 Total Sales
-
Angel Morris
A
Buyer's Agent in 2025
Angel Morris
LIME Realty
1 in this area
33 Total Sales
-
Alyssa McDowell

Seller's Agent in 2024
Alyssa McDowell
Cultivate Real Estate
(405) 229-1734
2 in this area
87 Total Sales
-
D
Seller's Agent in 2021
Delene Nelson
Chamberlain Realty LLC
Map
Source: MLSOK
MLS Number: 950751
APN: 125841210
- 11600 Haven Way
- 11921 Shady Trail Ln
- 3355 Willow Brook Rd
- 11716 Twisted Oak Rd
- 3512 Partridge Rd
- 3400 Twelve Oaks Rd
- 3408 Partridge Rd
- 3208 Lamp Post Ln
- 3605 Maple Ridge Ct
- 11125 Springhollow Ct
- 3608 Meadow Lark Ln
- 3233 Hickory Stick Rd
- 11112 Springhollow Ct
- 3117 Birch Bark Ln
- 12500 Saint Andrews Dr Unit 23
- 12500 Saint Andrews Dr Unit 20
- 3101 Rosewood Ln
- 3305 Brookhollow Rd
- 3158 Thorn Ridge Rd
- 11209 Thorn Ridge Rd
