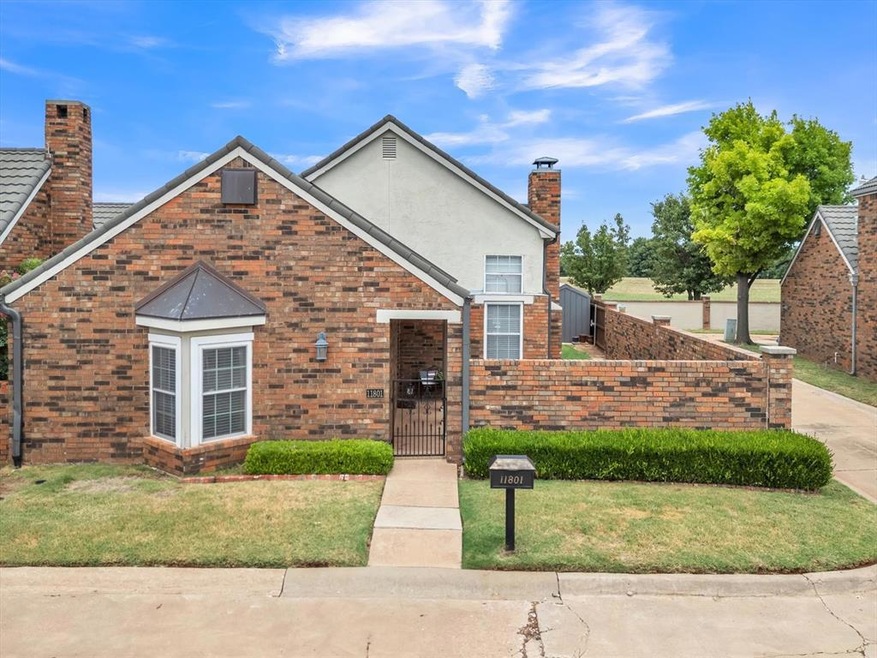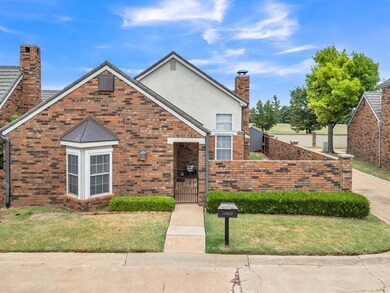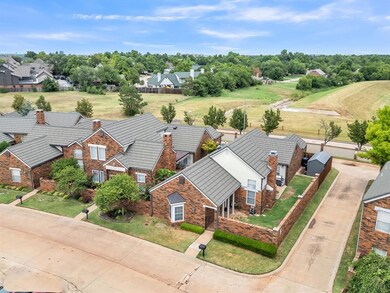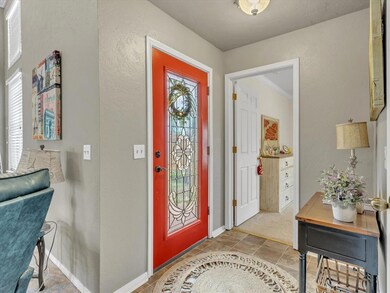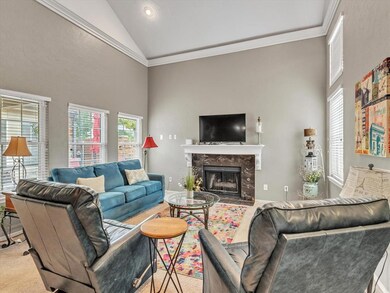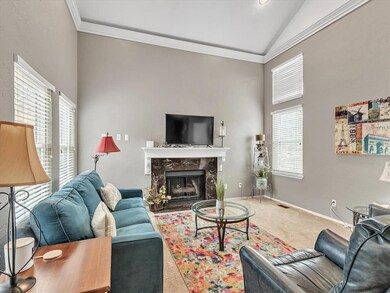
11801 Springhollow Rd Oklahoma City, OK 73120
Quail Creek NeighborhoodHighlights
- Traditional Architecture
- Inside Utility
- 1-Story Property
- Open Patio
- Tile Flooring
- Zero Lot Line
About This Home
As of January 2025Welcome to the corner lot in the exclusive Enclave Garden Homes! Nestled adjacent to the prestigious Quail Creek neighborhood, this charming community offers the epitome of low-maintenance living. With gated entry, a community pool, and monthly dues that cover the mowing of front yards and common areas, you can enjoy a worry-free lifestyle in this serene enclave. This lovely home features 2 spacious bedrooms, each with its own en suite bathroom, providing privacy and convenience. The dining area boasts ample storage cabinets, perfect for keeping everything organized. The kitchen is a chef's delight with a central island and an abundance of cabinets, offering plenty of space for all your culinary needs. Step outside to your private patio, an ideal spot for relaxing or entertaining guests. Additionally, the property includes a shed with an in-ground storm shelter, ensuring your peace of mind during inclement weather. The roof is equipped with Decra Shingle Plus, providing durability and aesthetic appeal. Don't miss the opportunity to live in this sought-after community with all the amenities and comforts you desire. Schedule a showing today and experience the best of Enclave Garden Homes living!
Property Details
Home Type
- Condominium
Est. Annual Taxes
- $2,497
Year Built
- Built in 1986
Lot Details
- West Facing Home
- Wood Fence
- Zero Lot Line
HOA Fees
- $145 Monthly HOA Fees
Parking
- 2 Car Garage
- Driveway
Home Design
- Traditional Architecture
- Slab Foundation
- Brick Frame
- Metal Roof
Interior Spaces
- 1,643 Sq Ft Home
- 1-Story Property
- Ceiling Fan
- Gas Log Fireplace
- Inside Utility
Kitchen
- Built-In Oven
- Electric Oven
- Electric Range
- Free-Standing Range
- Dishwasher
- Disposal
Flooring
- Carpet
- Tile
Bedrooms and Bathrooms
- 2 Bedrooms
- 2 Full Bathrooms
Outdoor Features
- Open Patio
- Outbuilding
Schools
- Quail Creek Elementary School
- John Marshall Middle School
- John Marshall High School
Utilities
- Central Heating and Cooling System
Community Details
- Association fees include gated entry, maintenance, maintenance common areas, pool
- Mandatory home owners association
Ownership History
Purchase Details
Home Financials for this Owner
Home Financials are based on the most recent Mortgage that was taken out on this home.Purchase Details
Home Financials for this Owner
Home Financials are based on the most recent Mortgage that was taken out on this home.Purchase Details
Home Financials for this Owner
Home Financials are based on the most recent Mortgage that was taken out on this home.Purchase Details
Home Financials for this Owner
Home Financials are based on the most recent Mortgage that was taken out on this home.Purchase Details
Similar Homes in Oklahoma City, OK
Home Values in the Area
Average Home Value in this Area
Purchase History
| Date | Type | Sale Price | Title Company |
|---|---|---|---|
| Warranty Deed | $235,000 | Legacy Title Of Oklahoma | |
| Warranty Deed | $235,000 | Legacy Title Of Oklahoma | |
| Warranty Deed | $230,000 | Legacy Title Of Oklahoma | |
| Warranty Deed | $183,000 | Chicago Title Oklahoma Co | |
| Deed | -- | None Listed On Document | |
| Interfamily Deed Transfer | -- | -- |
Mortgage History
| Date | Status | Loan Amount | Loan Type |
|---|---|---|---|
| Previous Owner | $179,685 | FHA |
Property History
| Date | Event | Price | Change | Sq Ft Price |
|---|---|---|---|---|
| 01/14/2025 01/14/25 | Sold | $235,000 | 0.0% | $143 / Sq Ft |
| 01/02/2025 01/02/25 | Pending | -- | -- | -- |
| 12/27/2024 12/27/24 | For Sale | $235,000 | +2.2% | $143 / Sq Ft |
| 07/25/2024 07/25/24 | Sold | $230,000 | 0.0% | $140 / Sq Ft |
| 07/13/2024 07/13/24 | Pending | -- | -- | -- |
| 07/08/2024 07/08/24 | For Sale | $230,000 | +25.7% | $140 / Sq Ft |
| 04/30/2021 04/30/21 | Sold | $183,000 | +1.7% | $111 / Sq Ft |
| 03/28/2021 03/28/21 | Pending | -- | -- | -- |
| 03/25/2021 03/25/21 | For Sale | $179,900 | -- | $109 / Sq Ft |
Tax History Compared to Growth
Tax History
| Year | Tax Paid | Tax Assessment Tax Assessment Total Assessment is a certain percentage of the fair market value that is determined by local assessors to be the total taxable value of land and additions on the property. | Land | Improvement |
|---|---|---|---|---|
| 2024 | $2,497 | $21,344 | $2,752 | $18,592 |
| 2023 | $2,497 | $20,328 | $2,604 | $17,724 |
| 2022 | $2,277 | $19,360 | $3,080 | $16,280 |
| 2021 | $1,338 | $13,371 | $2,208 | $11,163 |
| 2020 | $1,354 | $13,371 | $2,289 | $11,082 |
| 2019 | $1,353 | $13,371 | $2,369 | $11,002 |
| 2018 | $1,290 | $13,371 | $0 | $0 |
| 2017 | $1,289 | $13,371 | $1,954 | $11,417 |
| 2016 | $1,290 | $13,371 | $2,017 | $11,354 |
| 2015 | $1,302 | $13,371 | $2,049 | $11,322 |
| 2014 | $1,294 | $13,370 | $2,095 | $11,275 |
Agents Affiliated with this Home
-
Jimmie Puckett
J
Seller's Agent in 2025
Jimmie Puckett
Bailee & Co. Real Estate
(405) 245-6471
2 in this area
56 Total Sales
-
Bailee Edwards

Seller Co-Listing Agent in 2025
Bailee Edwards
Bailee & Co. Real Estate
(405) 650-1450
2 in this area
1,034 Total Sales
-
Angel Morris
A
Buyer's Agent in 2025
Angel Morris
LIME Realty
1 in this area
36 Total Sales
-
Alyssa McDowell

Seller's Agent in 2024
Alyssa McDowell
Cultivate Real Estate
(405) 229-1734
2 in this area
87 Total Sales
-
D
Seller's Agent in 2021
Delene Nelson
Chamberlain Realty LLC
Map
Source: MLSOK
MLS Number: 1124239
APN: 125841210
- 11600 Haven Way
- 11921 Shady Trail Ln
- 3355 Willow Brook Rd
- 3324 Rosewood Ln
- 11716 Twisted Oak Rd
- 3512 Partridge Rd
- 3400 Twelve Oaks Rd
- 3408 Partridge Rd
- 3208 Lamp Post Ln
- 3605 Maple Ridge Ct
- 11125 Springhollow Ct
- 3608 Meadow Lark Ln
- 3233 Hickory Stick Rd
- 11112 Springhollow Ct
- 3117 Birch Bark Ln
- 12500 Saint Andrews Dr Unit 23
- 12500 Saint Andrews Dr Unit 20
- 3101 Rosewood Ln
- 3305 Brookhollow Rd
- 3158 Thorn Ridge Rd
