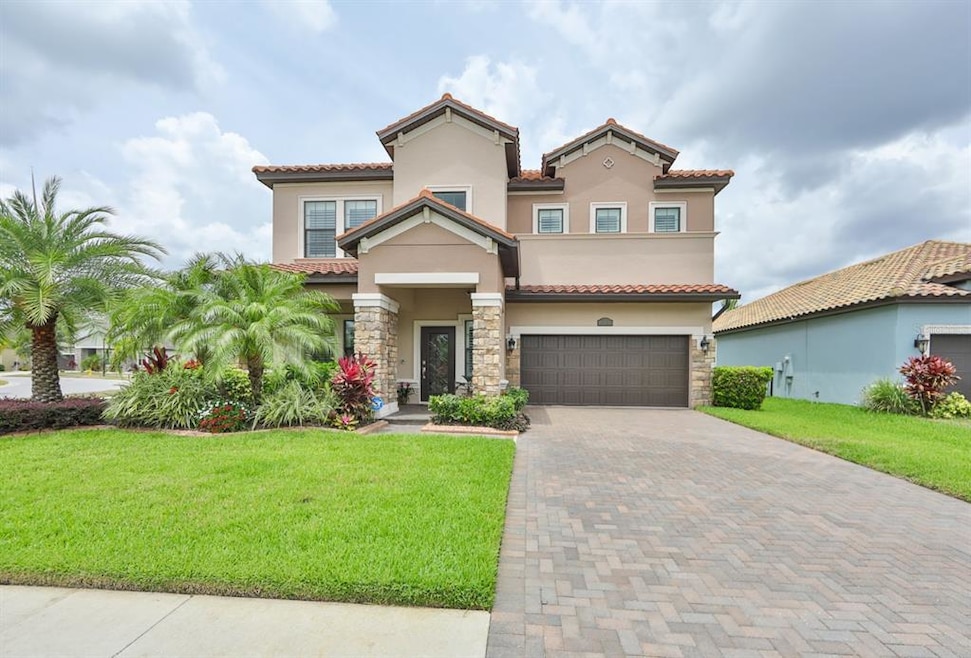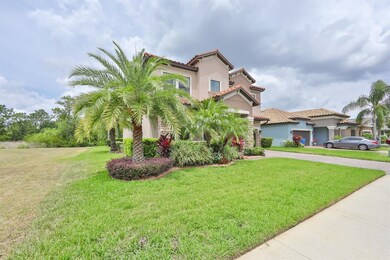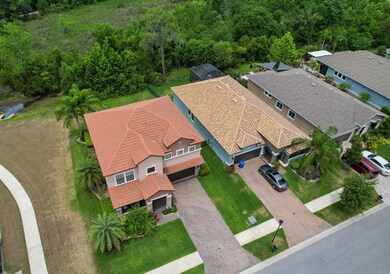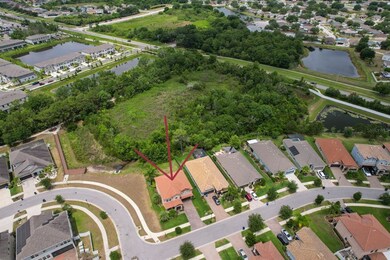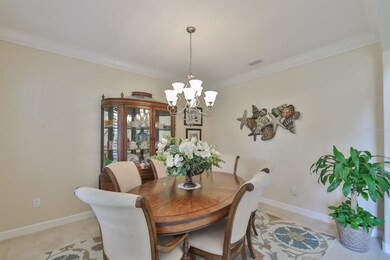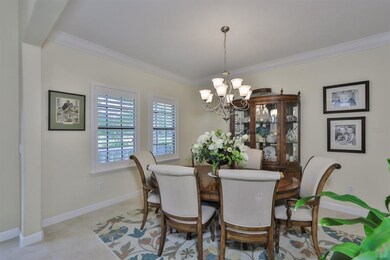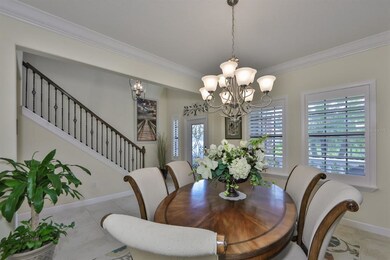
11802 Frost Aster Dr Riverview, FL 33579
Estimated Value: $476,123 - $547,000
Highlights
- Clubhouse
- Corner Lot
- Mature Landscaping
- Traditional Architecture
- Stone Countertops
- Shutters
About This Home
As of July 2022Must see !!! Immaculate beautiful home in the well desired Waterleaf community. This home is the perfect place to enjoy life with plenty of space to work from home. When you enter this fantastic 4 bedroom, 2 1/2 bath and 2 car garage home it has a gorgeous two-story entry foyer that overlooks a versatile space for formal dining , play space or entertaining. The chefs delight kitchen has all five star energy rated appliances and is the perfect spot for casual eating and gatherings. The adjoining living room overlooks the kitchen and dining area. There is surround sound in the living room, outside lanai and master bedroom. Custom plantation shutters throughout this home and a Nuvo H2O water filtration System. Luxury Vinal Plank on staircase and entire second story. This home is situated on a corner lot backed up to a beautiful conservation area. Enjoy walking trails, children’s playground, fitness stations and a resort style lagoon pool and clubhouse at your leisure . Commuting to Tampa, MacDill AIr Force Base, USF is breeze when you use the main highway
I - 75 and the Crosstown Expressway. This property won’t last - schedule your viewing today !
Last Agent to Sell the Property
CENTURY 21 BEGGINS ENTERPRISES License #3218196 Listed on: 05/31/2022

Home Details
Home Type
- Single Family
Est. Annual Taxes
- $6,433
Year Built
- Built in 2015
Lot Details
- 8,101 Sq Ft Lot
- Lot Dimensions are 55x148
- Northeast Facing Home
- Mature Landscaping
- Corner Lot
- Property is zoned PD
HOA Fees
- $72 Monthly HOA Fees
Parking
- 2 Car Attached Garage
Home Design
- Traditional Architecture
- Bi-Level Home
- Slab Foundation
- Tile Roof
- Stucco
Interior Spaces
- 2,696 Sq Ft Home
- Crown Molding
- Shutters
- Tile Flooring
Kitchen
- Range with Range Hood
- Microwave
- Dishwasher
- Stone Countertops
Bedrooms and Bathrooms
- 4 Bedrooms
Schools
- Summerfield Crossing Elementary School
- Eisenhower Middle School
- East Bay High School
Utilities
- Central Heating and Cooling System
- Thermostat
- Water Softener
- High Speed Internet
- Cable TV Available
Listing and Financial Details
- Down Payment Assistance Available
- Homestead Exemption
- Visit Down Payment Resource Website
- Legal Lot and Block 41 / 1
- Assessor Parcel Number U-10-31-20-9W1-000001-00041.0
- $2,499 per year additional tax assessments
Community Details
Overview
- Waterleaf Association
- Built by Lennar
- Waterleaf Ph 1B Subdivision
- The community has rules related to deed restrictions
Amenities
- Clubhouse
Recreation
- Community Playground
- Trails
Ownership History
Purchase Details
Home Financials for this Owner
Home Financials are based on the most recent Mortgage that was taken out on this home.Purchase Details
Home Financials for this Owner
Home Financials are based on the most recent Mortgage that was taken out on this home.Purchase Details
Home Financials for this Owner
Home Financials are based on the most recent Mortgage that was taken out on this home.Similar Homes in Riverview, FL
Home Values in the Area
Average Home Value in this Area
Purchase History
| Date | Buyer | Sale Price | Title Company |
|---|---|---|---|
| Rogers Donald Carroll | $545,000 | Paramount Title | |
| Backes Brian R | $124,000 | Accommodation | |
| Dickinson Brian R | $291,700 | North American Title Company |
Mortgage History
| Date | Status | Borrower | Loan Amount |
|---|---|---|---|
| Open | Rogers Donald Carroll | $400,530 | |
| Previous Owner | Backes Brian R | $487,500 | |
| Previous Owner | Backes Brian R | $259,860 | |
| Previous Owner | Dickinson Brian R | $277,105 |
Property History
| Date | Event | Price | Change | Sq Ft Price |
|---|---|---|---|---|
| 07/29/2022 07/29/22 | Sold | $545,000 | -0.9% | $202 / Sq Ft |
| 06/29/2022 06/29/22 | Pending | -- | -- | -- |
| 06/20/2022 06/20/22 | Price Changed | $550,000 | -3.5% | $204 / Sq Ft |
| 06/06/2022 06/06/22 | Price Changed | $570,000 | -4.8% | $211 / Sq Ft |
| 05/31/2022 05/31/22 | For Sale | $599,000 | +105.4% | $222 / Sq Ft |
| 07/21/2019 07/21/19 | Off Market | $291,690 | -- | -- |
| 02/27/2015 02/27/15 | Sold | $291,690 | +0.4% | $107 / Sq Ft |
| 01/28/2015 01/28/15 | Pending | -- | -- | -- |
| 01/22/2015 01/22/15 | Price Changed | $290,490 | -9.1% | $107 / Sq Ft |
| 01/16/2015 01/16/15 | Price Changed | $319,490 | -0.1% | $117 / Sq Ft |
| 11/05/2014 11/05/14 | Price Changed | $319,840 | -2.7% | $118 / Sq Ft |
| 10/07/2014 10/07/14 | For Sale | $328,840 | -- | $121 / Sq Ft |
Tax History Compared to Growth
Tax History
| Year | Tax Paid | Tax Assessment Tax Assessment Total Assessment is a certain percentage of the fair market value that is determined by local assessors to be the total taxable value of land and additions on the property. | Land | Improvement |
|---|---|---|---|---|
| 2024 | $8,334 | $317,197 | -- | -- |
| 2023 | $8,057 | $307,958 | $0 | $0 |
| 2022 | $6,554 | $227,689 | $0 | $0 |
| 2021 | $6,433 | $221,057 | $0 | $0 |
| 2020 | $6,284 | $218,005 | $0 | $0 |
| 2019 | $5,953 | $213,104 | $0 | $0 |
| 2018 | $5,827 | $209,131 | $0 | $0 |
| 2017 | $5,716 | $232,112 | $0 | $0 |
| 2016 | $5,519 | $200,617 | $0 | $0 |
| 2015 | $3,315 | $181,576 | $0 | $0 |
| 2014 | -- | $8,101 | $0 | $0 |
Agents Affiliated with this Home
-
Thomas Simmons
T
Seller's Agent in 2022
Thomas Simmons
CENTURY 21 BEGGINS ENTERPRISES
(813) 658-2121
2 in this area
7 Total Sales
-
Brenda Wade

Buyer's Agent in 2022
Brenda Wade
SIGNATURE REALTY ASSOCIATES
(813) 655-5333
149 in this area
1,492 Total Sales
-
Ben Goldstein

Seller's Agent in 2015
Ben Goldstein
LENNAR REALTY
(844) 277-5790
712 in this area
11,150 Total Sales
Map
Source: Stellar MLS
MLS Number: T3376982
APN: U-10-31-20-9W1-000001-00041.0
- 11807 Cross Vine Dr
- 11823 Dumaine Valley Rd
- 12139 Buffington Ln
- 11862 Frost Aster Dr
- 13307 Fawn Lily Dr
- 13523 Prestwick Dr
- 13305 Fawn Lily Dr
- 13245 Prestwick Creek Dr
- 12119 Buffington Ln
- 11910 Climbing Fern Ave
- 13230 Fawn Lily Dr
- 11909 Climbing Fern Ave
- 11892 Frost Aster Dr
- 13327 Waterleaf Garden Cir
- 11966 Climbing Fern Ave
- 13111 Bahia Grass Ln
- 13338 Waterleaf Garden Cir
- 13227 Waterleaf Garden Cir
- 13034 Avalon Crest Ct
- 11702 Tetrafin Dr
- 11802 Frost Aster Dr
- 11804 Frost Aster Dr
- 11806 Frost Aster Dr
- 11813 Cross Vine Dr
- 11808 Frost Aster Dr
- 11801 Frost Aster Dr
- 11803 Frost Aster Dr
- 11821 Cross Vine Dr
- 11814 Cross Vine Dr
- 11811 Cross Vine Dr
- 11805 Frost Aster Dr
- 11810 Frost Aster Dr
- 11823 Cross Vine Dr
- 11811 Frost Aster Dr
- 11812 Cross Vine Dr
- 11824 Cross Vine Dr
- 11812 Frost Aster Dr
- 11809 Cross Vine Dr
- 11825 Cross Vine Dr
- 11810 Cross Vine Dr
