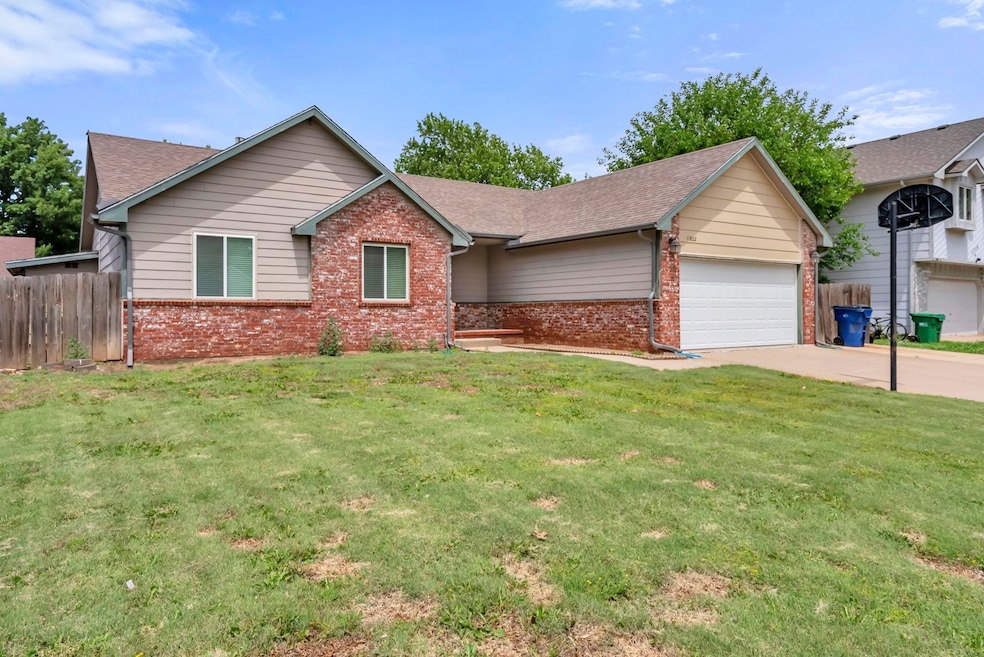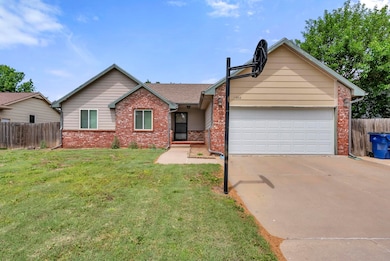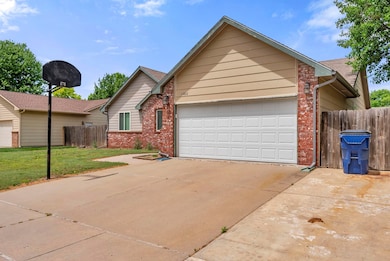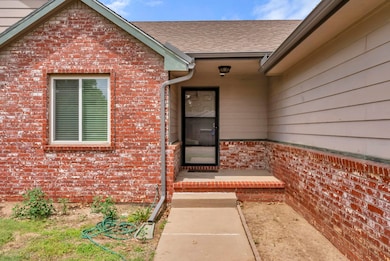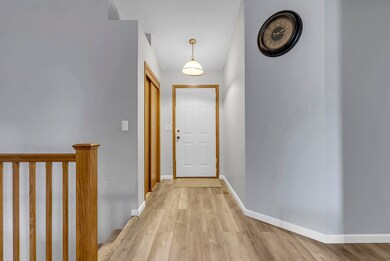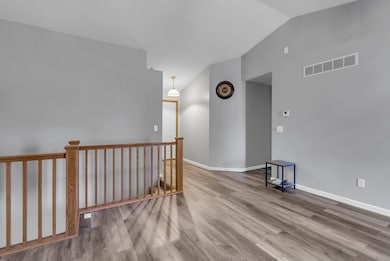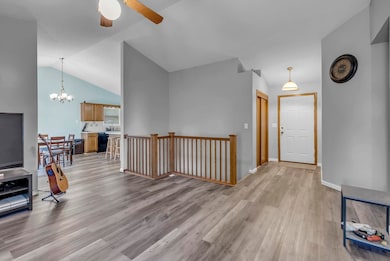
11802 W Murdock St Wichita, KS 67212
Far West Wichita NeighborhoodHighlights
- No HOA
- Covered Deck
- 1-Story Property
- Covered patio or porch
- Living Room
- Luxury Vinyl Tile Flooring
About This Home
As of July 2025Located in a desirable West side neighborhood. Minutes from schools and shopping. Find comfort in this ranch style home that is designed with 4 bedrooms, 3 full baths. Game room, office, vaulted ceilings. New luxury vinyl in the living room, hall, dining room and kitchen. Spacious kitchen and dining combo features an island with eating bar, plenty of cabinets, drawer space, built in microwave and all appliances. main floor laundry off kitchen. Master suite offers plenty of room with a walk in closet and updated master bath. Basement features a family room and brick fireplace. Bedroom with walk in closet, full bath, game room with wet bar, office or hobby room, storage in mechanical room. Seller just had home partially remodeled. Two car garage with opener and keypad. Wood fence, covered patio, three car drive. A lot of square footage for the price. New Furnace installed January 2022 with 10 year warranty. Seller offering allowance for painting and yard. 0ne Year Warranty.
Last Agent to Sell the Property
Berkshire Hathaway PenFed Realty Brokerage Phone: 316-371-3920 License #00041361 Listed on: 05/21/2025
Home Details
Home Type
- Single Family
Est. Annual Taxes
- $2,275
Year Built
- Built in 1990
Lot Details
- 7,405 Sq Ft Lot
- Sprinkler System
Parking
- 2 Car Garage
Home Design
- Composition Roof
Interior Spaces
- 1-Story Property
- Living Room
- Natural lighting in basement
- Storm Doors
Kitchen
- <<microwave>>
- Dishwasher
- Disposal
Flooring
- Carpet
- Luxury Vinyl Tile
Bedrooms and Bathrooms
- 4 Bedrooms
- 3 Full Bathrooms
Outdoor Features
- Covered Deck
- Covered patio or porch
Schools
- Peterson Elementary School
- Northwest High School
Utilities
- Forced Air Heating and Cooling System
- Heating System Uses Natural Gas
Community Details
- No Home Owners Association
- Golden Hills Subdivision
Listing and Financial Details
- Assessor Parcel Number 134-18-0-32-04-014.00
Ownership History
Purchase Details
Home Financials for this Owner
Home Financials are based on the most recent Mortgage that was taken out on this home.Purchase Details
Similar Homes in Wichita, KS
Home Values in the Area
Average Home Value in this Area
Purchase History
| Date | Type | Sale Price | Title Company |
|---|---|---|---|
| Warranty Deed | -- | Security 1St Title Llc | |
| Interfamily Deed Transfer | -- | None Available |
Mortgage History
| Date | Status | Loan Amount | Loan Type |
|---|---|---|---|
| Open | $155,879 | New Conventional | |
| Previous Owner | $77,000 | Credit Line Revolving |
Property History
| Date | Event | Price | Change | Sq Ft Price |
|---|---|---|---|---|
| 07/10/2025 07/10/25 | Sold | -- | -- | -- |
| 06/12/2025 06/12/25 | Pending | -- | -- | -- |
| 06/06/2025 06/06/25 | Price Changed | $273,000 | -2.5% | $105 / Sq Ft |
| 05/21/2025 05/21/25 | For Sale | $280,000 | -- | $108 / Sq Ft |
Tax History Compared to Growth
Tax History
| Year | Tax Paid | Tax Assessment Tax Assessment Total Assessment is a certain percentage of the fair market value that is determined by local assessors to be the total taxable value of land and additions on the property. | Land | Improvement |
|---|---|---|---|---|
| 2025 | $2,280 | $24,760 | $6,302 | $18,458 |
| 2023 | $2,280 | $18,550 | $4,715 | $13,835 |
| 2022 | $2,052 | $18,550 | $4,451 | $14,099 |
| 2021 | $2,116 | $18,550 | $3,071 | $15,479 |
| 2020 | $1,795 | $15,721 | $3,071 | $12,650 |
| 2019 | $1,646 | $14,422 | $3,071 | $11,351 |
| 2018 | $1,600 | $13,996 | $2,381 | $11,615 |
| 2017 | $1,508 | $0 | $0 | $0 |
| 2016 | $1,506 | $0 | $0 | $0 |
| 2015 | $1,556 | $0 | $0 | $0 |
| 2014 | $1,548 | $0 | $0 | $0 |
Agents Affiliated with this Home
-
Janet Foster

Seller's Agent in 2025
Janet Foster
Berkshire Hathaway PenFed Realty
(316) 371-3920
13 in this area
69 Total Sales
Map
Source: South Central Kansas MLS
MLS Number: 655860
APN: 134-18-0-32-04-014.00
- 11610 W Bekemeyer St
- 11714 W Hickory Ln
- 1031 N 119th Ct W
- 11315 W Cindy St
- 733 N Cedar Downs Ct
- 729 N Cedar Down Cir
- 821 N Cedar Downs Cir
- 817 N Cedar Downs Cir
- 813 N Cedar Downs Cir
- 809 N Cedar Downs Cir
- 805 N Cedar Downs Cir
- 801 N Cedar Downs Cir
- 825 N Cedar Downs Cir
- 829 N Cedar Downs Cir
- 828 N Cedar Downs Cir
- 824 N Cedar Downs Cir
- 820 N Cedar Downs Cir
- 816 N Cedar Downs Cir
- 812 N Cedar Downs Cir
- 808 N Cedar Downs Cir
