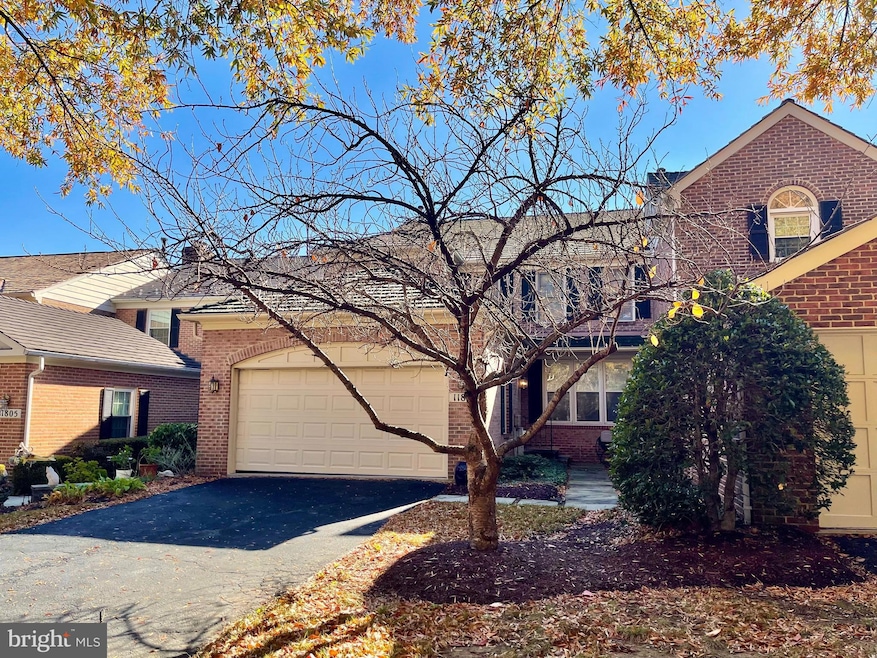11803 Bishops Content Rd Bowie, MD 20721
Woodmore NeighborhoodHighlights
- Colonial Architecture
- No HOA
- Forced Air Heating and Cooling System
- 2 Fireplaces
- 2 Car Attached Garage
About This Home
Welcome home to Woodmore – exceptional living in the prestigious, gated community just outside Washington, DC in the heart of Prince George’s County. This stunning three-level villa offers 4 bedrooms, 4 full bathrooms, refined comfort, and a true resort-style atmosphere. Step inside to find a bright, open floorplan with both formal living and dining rooms, plus a spacious gourmet kitchen with granite countertops and stainless steel appliances. The main level also includes a full bedroom and full bath, perfect for one-level living, hosting guests, or creating a private office suite.
The upper level features a generous owner’s suite with a luxurious full bath, abundant closet space, and a private balcony—ideal for morning coffee or peaceful outdoor retreat. Maximizing space and functionality, the other two bedrooms on the upper level are connected by a full bathroom (Jack and Jill style). The fully finished lower level expands your living and entertaining options with an expansive recreation room, second fireplace, wet bar, two versatile bonus rooms (ideal as guest rooms, gym, media room, or home office), and a full bathroom. This villa offers unmatched flexibility... and better yet, maintenance-free living, as the community provides lawn care, including snow removal. Located moments from Woodmore Town Center, Wegmans, Costco, major retail, dining, and commuter routes, this home blends privacy with convenience. Residents can also enjoy membership opportunities at The Country Club at Woodmore, offering an 18-hole Arnold Palmer-designed golf course, tennis courts, swimming pool, and a full social calendar.
Listing Agent
(202) 316-7013 miabrussell@gmail.com MBR Realty Group LLC License #525501 Listed on: 11/10/2025
Townhouse Details
Home Type
- Townhome
Est. Annual Taxes
- $7,929
Year Built
- Built in 1990
Lot Details
- 3,751 Sq Ft Lot
Parking
- 2 Car Attached Garage
- Garage Door Opener
Home Design
- Colonial Architecture
- Brick Exterior Construction
- Brick Foundation
Interior Spaces
- 2,192 Sq Ft Home
- Property has 3 Levels
- 2 Fireplaces
Bedrooms and Bathrooms
Finished Basement
- Heated Basement
- Basement Fills Entire Space Under The House
- Interior Basement Entry
- Basement Windows
Utilities
- Forced Air Heating and Cooling System
- Natural Gas Water Heater
Listing and Financial Details
- Residential Lease
- Security Deposit $4,150
- No Smoking Allowed
- 12-Month Min and 24-Month Max Lease Term
- Available 11/24/25
- Assessor Parcel Number 17070770792
Community Details
Overview
- No Home Owners Association
- Woodmore Subdivision
Pet Policy
- No Pets Allowed
Map
Source: Bright MLS
MLS Number: MDPG2182990
APN: 07-0770792
- 2200 Enterprise Rd
- 12001 Shadystone Terrace
- 2101 Waterleaf Way
- 11407 Waesche Dr
- 1758 Albert Dr
- 11500 Waesche Dr
- 1805 Albert Ct
- 3013 Courtside Rd
- 12402 Pleasant Prospect Rd
- 3211 Courtside Rd
- 11701 Locust Dale Ct
- 11505 Chesley Ct
- 11406 Canterbury Ct
- 12705 Longwater Dr
- 12203 Kings Arrow St
- 1116 Kings Tree Dr
- 2300 Bermondsey Dr
- 2101 Bermondsey Dr
- 1100 Kings Heather Dr
- 3311 Michele Ln
- 11708 Locust Dale Ct
- 12202 Kingsford Ct
- 915 Cypress Point Cir
- 12005 Traditions Blvd
- 2157 Vittoria Ct
- 10203 Thundercloud Ct
- 11411 Lake Arbor Way
- 915 Westlake Dr
- 10212 Balsam Poplar Place
- 10749 Kitchener Ct
- 12337 Chesterton Dr
- 2003 Connor Ct Unit 703L
- 1121 Baybury Ct Unit 6-303
- 12612 Marleigh Dr
- 10531 Beacon Ridge Dr
- 10810 Trafton Dr
- 1609 Scotch Pine Dr
- 10301 Westridge Dr
- 13006 Brice Ct
- 1018 Fallcrest Ct Unit 3-301

