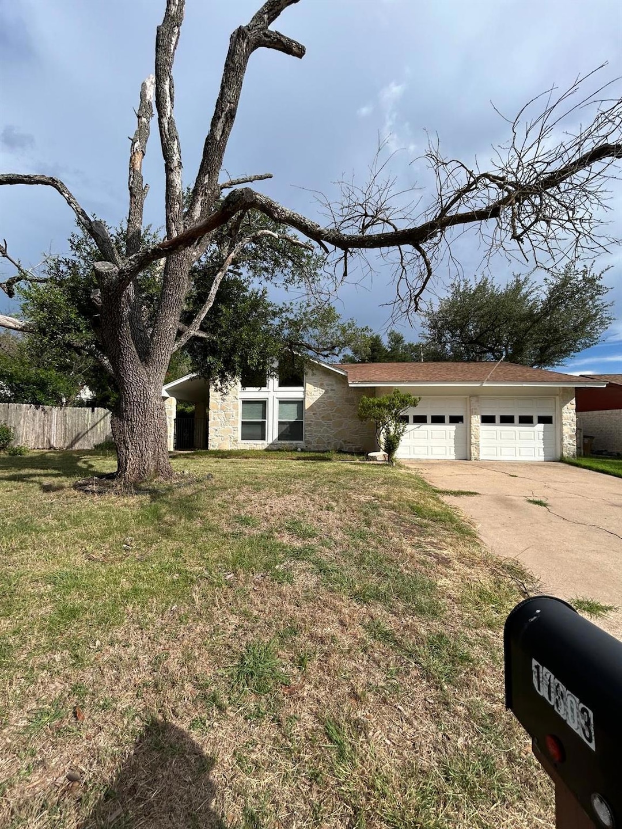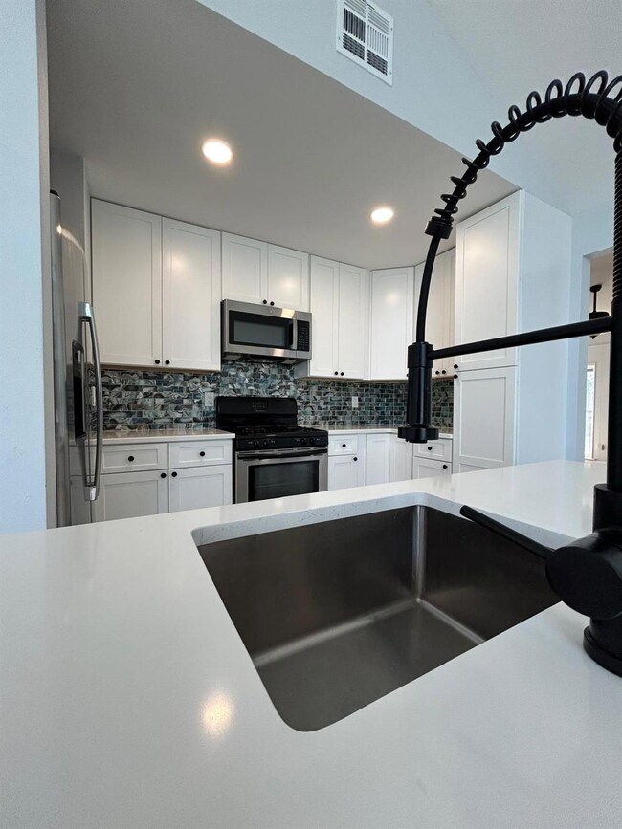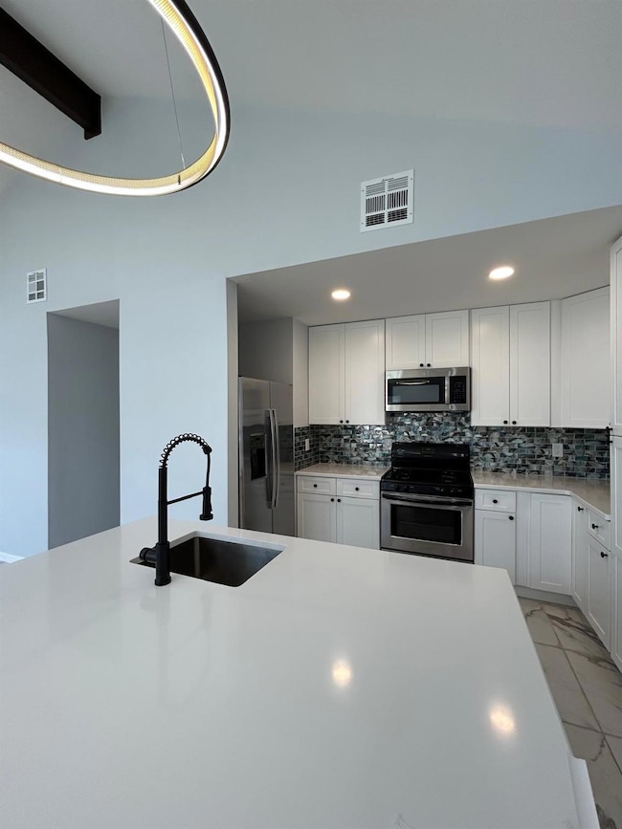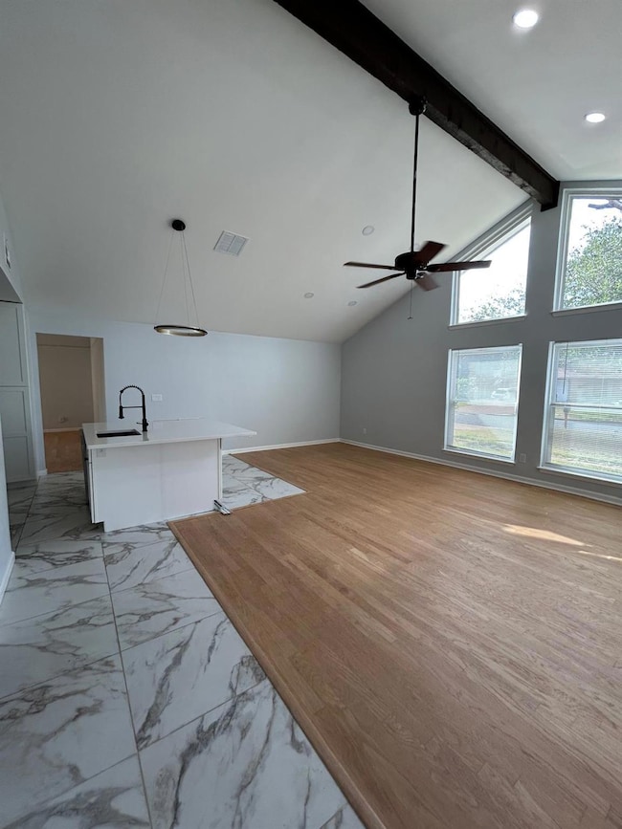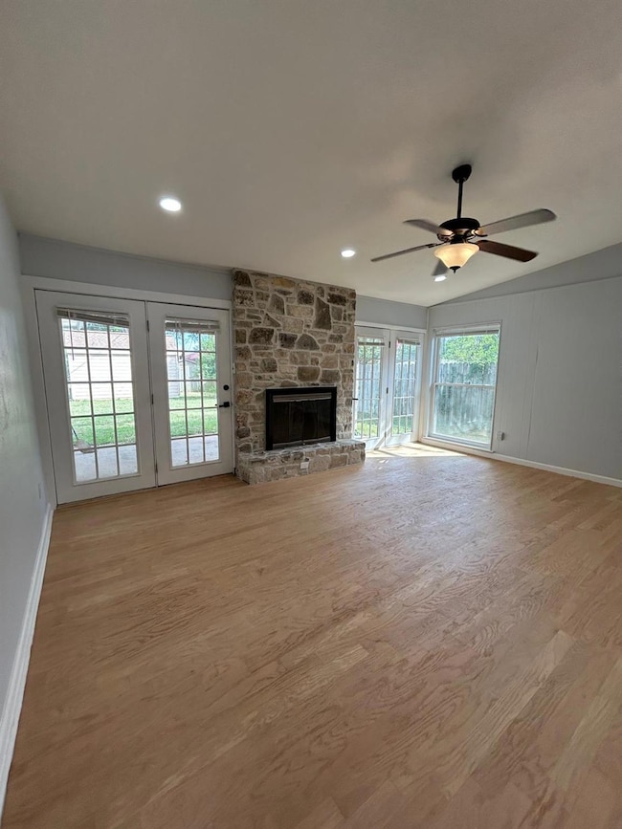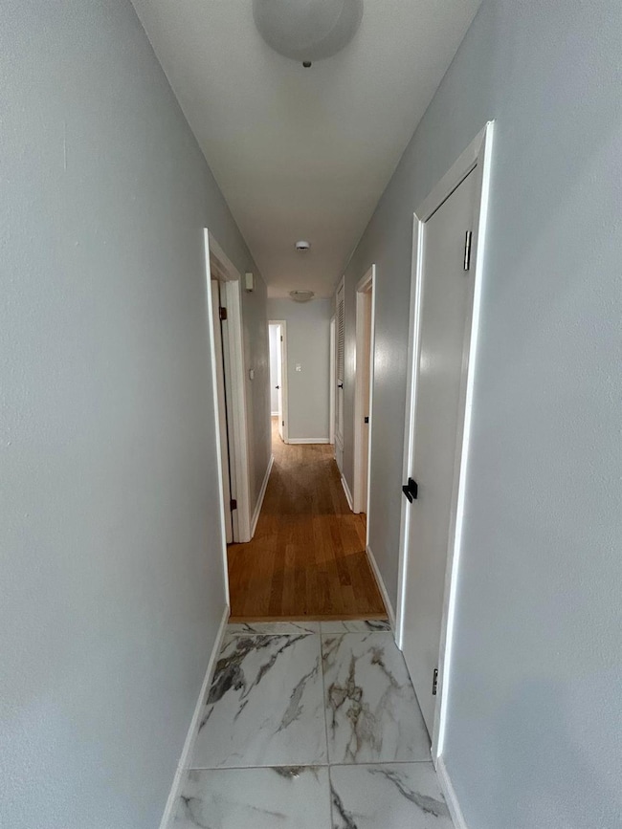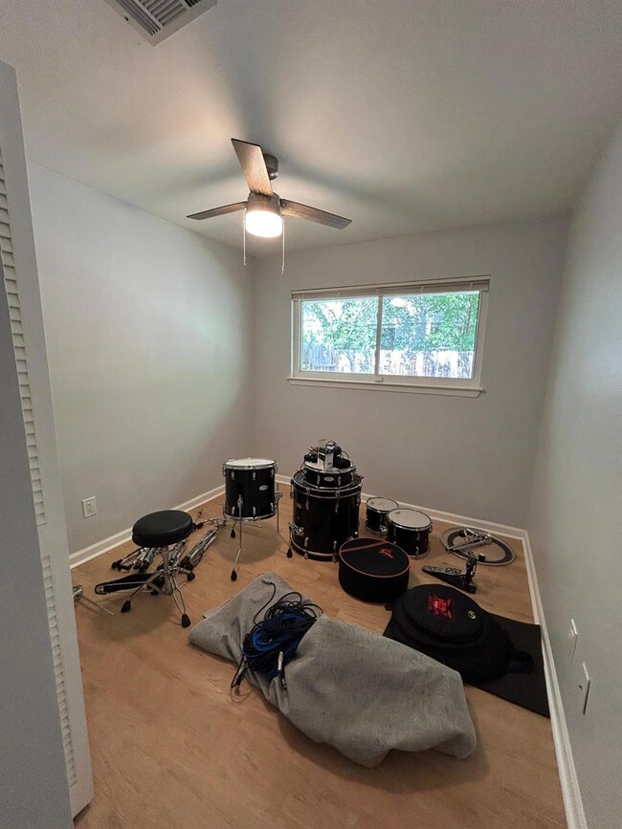11803 Charing Cross Rd Austin, TX 78759
Great Hills NeighborhoodHighlights
- High Ceiling
- Private Yard
- Storage
- Kathy Caraway Elementary School Rated A
- Built-In Features
- Tile Flooring
About This Home
Welcome to 11803 Charing Cross Rd, located in the established Balcones Woods community within Round Rock ISD. This well-maintained home offers a spacious layout with 4 bedrooms and 2.5 bathrooms, complemented by abundant natural light and updated finishes.
The kitchen features Quartz countertops, stainless steel appliances, and ample cabinet space. Hardwood and tile flooring throughout adds durability and style. Enjoy outdoor living with a large backyard, patio area, and mature trees offering shade and privacy.
Additional highlights include a 2-car garage, extended driveway, and proximity to area amenities, major roadways, and public schools including Caraway Elementary, Canyon Vista Middle, and Westwood High (buyer to verify zoning).
A balanced blend of comfort, convenience, and location—ready for its next chapter.
Listing Agent
Respace LLC Brokerage Phone: (512) 472-0048 License #0820051 Listed on: 06/26/2025
Home Details
Home Type
- Single Family
Est. Annual Taxes
- $8,167
Year Built
- Built in 1972
Lot Details
- 9,980 Sq Ft Lot
- North Facing Home
- Private Yard
- Back Yard
Parking
- 2 Car Garage
- Driveway
Home Design
- Slab Foundation
Interior Spaces
- 1,634 Sq Ft Home
- 1-Story Property
- Built-In Features
- High Ceiling
- Ceiling Fan
- Chandelier
- Storage
- Carbon Monoxide Detectors
Kitchen
- <<OvenToken>>
- Cooktop<<rangeHoodToken>>
- <<microwave>>
- Dishwasher
- Kitchen Island
Flooring
- Laminate
- Tile
Bedrooms and Bathrooms
- 4 Main Level Bedrooms
- 2 Full Bathrooms
Schools
- Caraway Elementary School
- Canyon Vista Middle School
- Westwood High School
Utilities
- Central Air
- Natural Gas Connected
- High Speed Internet
Listing and Financial Details
- Security Deposit $2,750
- Tenant pays for all utilities
- 12 Month Lease Term
- $79 Application Fee
- Assessor Parcel Number 01660711050000
- Tax Block C
Community Details
Overview
- Property has a Home Owners Association
- Barrington Oaks Sec 01 Subdivision
Pet Policy
- Pet Deposit $300
- Dogs and Cats Allowed
Map
Source: Unlock MLS (Austin Board of REALTORS®)
MLS Number: 5806536
APN: 167595
- 7405 Attar Cove
- 7314 Danwood Dr
- 11905 Buckingham Rd
- 11804 Buckingham Rd
- 12001 Commonwealth Way
- 11522 Antigua Dr
- 11740 D K Ranch Rd
- 11814 Barrington Way
- 12182 Jollyville Rd
- 11707 Barrington Way
- 11708 Barrington Way
- 7102 Shumard Cir
- 12102 Jollyville Rd
- 11902 Broad Oaks Dr
- 7007 Danwood Dr
- 8103 Pilgrims Place
- 11204 Deadoak Ln
- 11602 Three Oaks Trail
- 7708 San Felipe Blvd Unit 34
- 7303 Carlwood Dr
- 12003 Charing Cross Rd Unit A
- 12007 Commonwealth Way Unit B
- 12211 Dundee Dr Unit A
- 12148 Jollyville Rd
- 11604 Windermere Meadows
- 11600 Argonne Forest Trail
- 11701 Bayou Bend Unit B
- 11301 Windermere Meadows
- 11811 Argonne Forest Trail Unit A
- 11811 Argonne Forest Trail Unit B
- 11801 Broad Oaks Dr
- 8585 Spicewood Springs Rd
- 11711 Oak Knoll Dr
- 7708 San Felipe Blvd Unit 34
- 7708 San Felipe Blvd Unit 17
- 11906 Doubloon Cove Unit A
- 8101 San Felipe Blvd
- 6505 Columbia Oaks Ct Unit A
- 8333 Fathom Cir Unit B
- 7900 San Felipe Blvd
